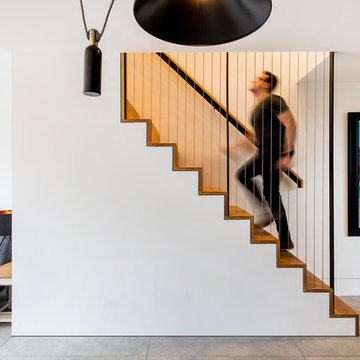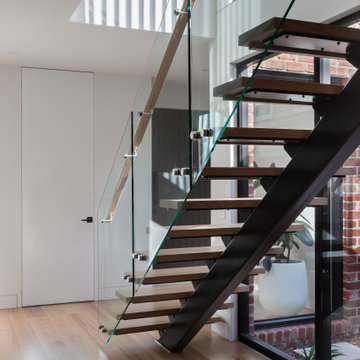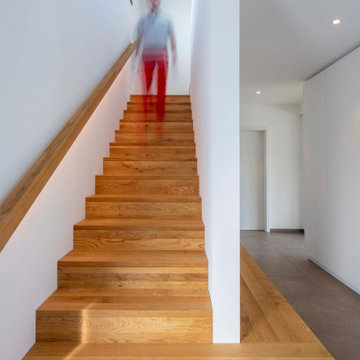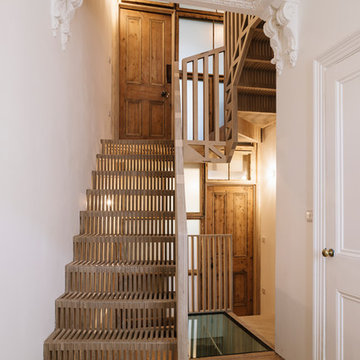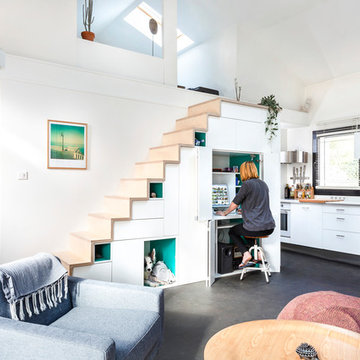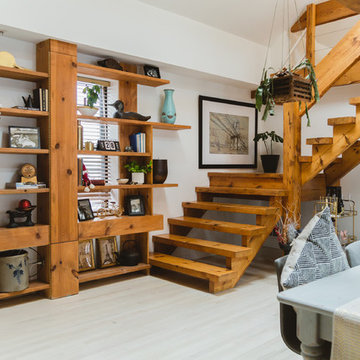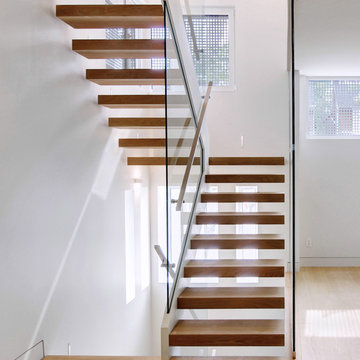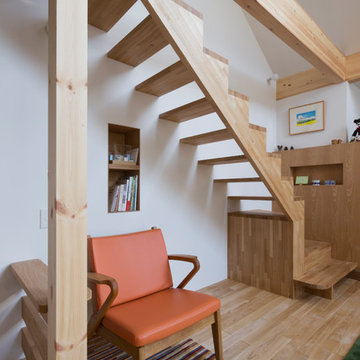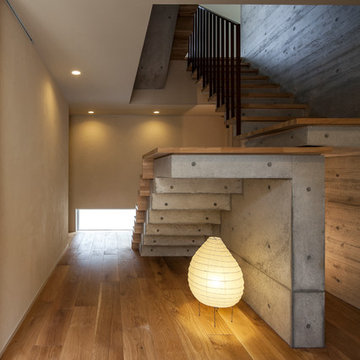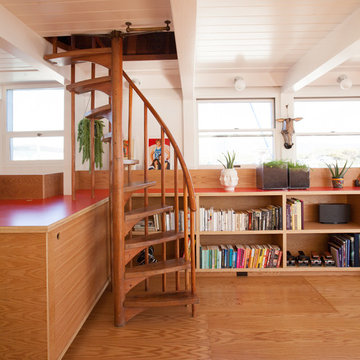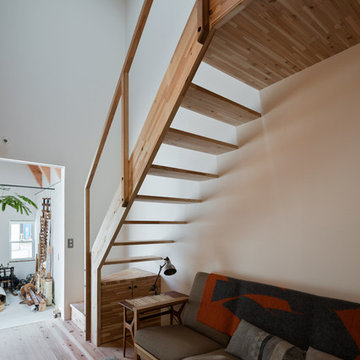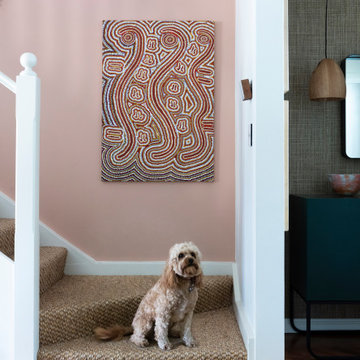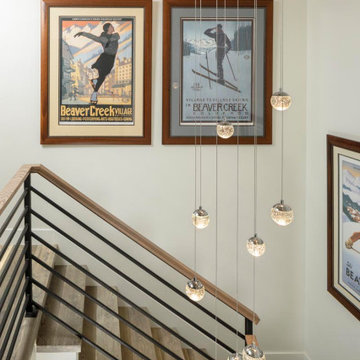5,700 Scandinavian Staircase Design Photos
Sort by:Popular Today
281 - 300 of 5,700 photos
Item 1 of 2
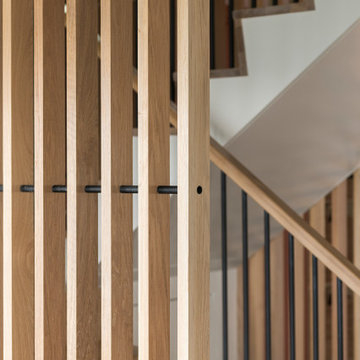
Beautiful slatted white oak walls in the stairway add warmth while preserving sightlines to the lake view.
Find the right local pro for your project
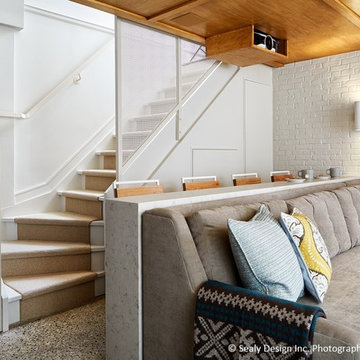
Stair runner - Summit Carpets
Eat-in bar - Silestone
Sectional - Van Gogh Designs
Poured Concrete - TC Floors, Toronto
Wall insulation - Dricore SMARTWALL
Roxul Safe n' Sound
In-floor heating - Nuheat
Paint - Benjamin Moore
Fabric - Robert Allen Fabrics
Accessories - HomeSense
Lighting - by Sealy Design
Art - Leftbank
Stools and coffee table - Moe's Home
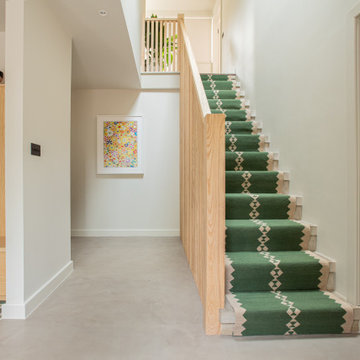
A bespoke stair balustrade design at this Loughton family home. Vertical timber batons create a contemporary, eye-catching alternative to traditional bannisters.
The stairs are concrete with a striking green and beige runner by Sophie Cooney.
The joinery in the lobby offers hallway storage for shoes and hooks for coats. The encaustic floor tiles in this area are from Bert and May.

Completed in 2020, this large 3,500 square foot bungalow underwent a major facelift from the 1990s finishes throughout the house. We worked with the homeowners who have two sons to create a bright and serene forever home. The project consisted of one kitchen, four bathrooms, den, and game room. We mixed Scandinavian and mid-century modern styles to create these unique and fun spaces.
---
Project designed by the Atomic Ranch featured modern designers at Breathe Design Studio. From their Austin design studio, they serve an eclectic and accomplished nationwide clientele including in Palm Springs, LA, and the San Francisco Bay Area.
For more about Breathe Design Studio, see here: https://www.breathedesignstudio.com/
To learn more about this project, see here: https://www.breathedesignstudio.com/bungalow-remodel
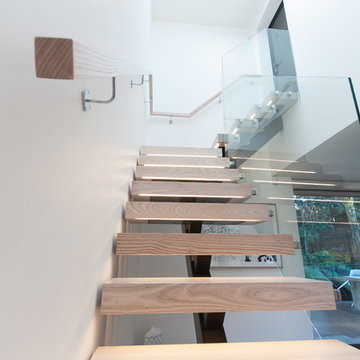
These floating style stairs blend perfectly with this home's Scandinavian themed decor & design. The light, blonded American Ash treads help to keep the stair looking light and airy in a compact entryway. LED lighting strips have been fitted to each tread to make the stair glow! A frameless glass balustrade with square stainless steel hardware was selected to continue the light open look of the stairs & surrounding spaces.
5,700 Scandinavian Staircase Design Photos
15
