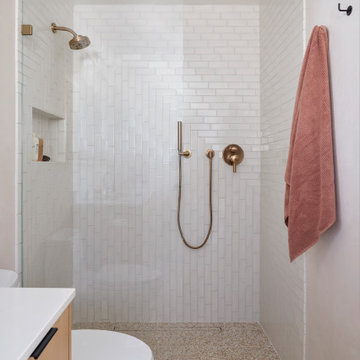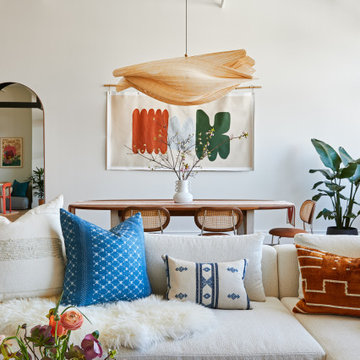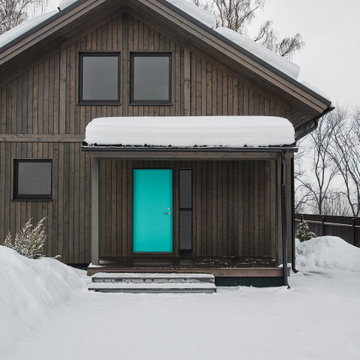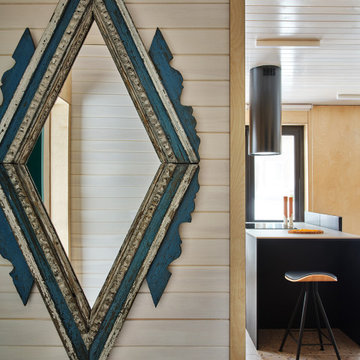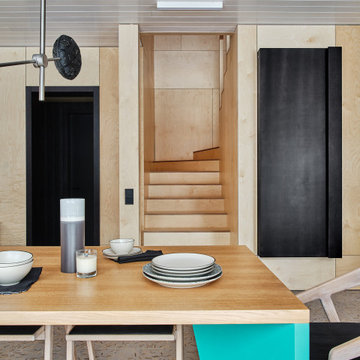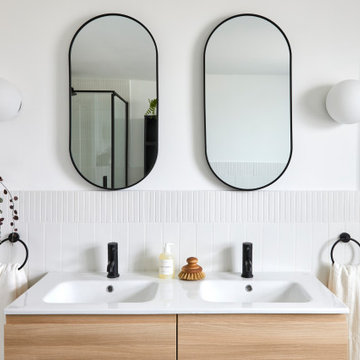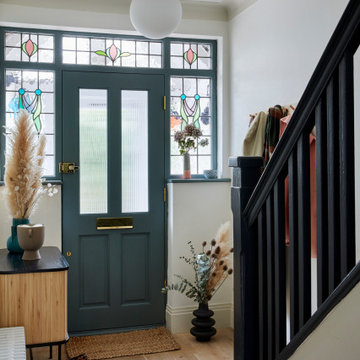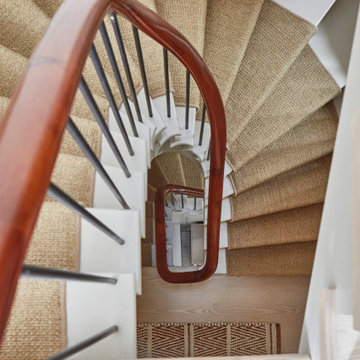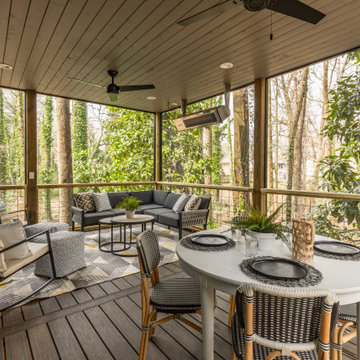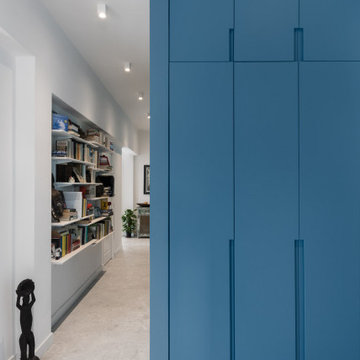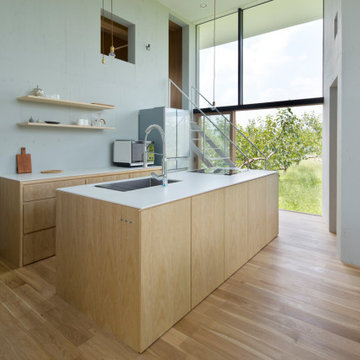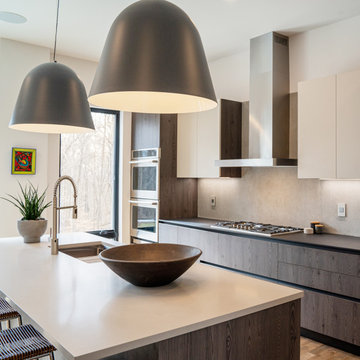342,152 Scandinavian Home Design Photos
Find the right local pro for your project

C'est dans une sublime maison de maître de Montchat, dans le 3ème arrondissement de Lyon que s'installe ce projet. Deux espaces distincts ont laissé place à un volume traversant, exploitant la grande hauteur sous plafond et permettant de profiter de la lumière naturelle tout au long de la journée. Afin d'accentuer cet effet traversant, la cuisine sur-mesure a été imaginée tout en longueur avec deux vastes linéaires qui la rende très fonctionnelle pour une famille de 5 personnes. Le regard circule désormais de la cour au jardin et la teinte des éléments de cuisine ainsi que le papier-peint font entrer la nature à l'intérieur.
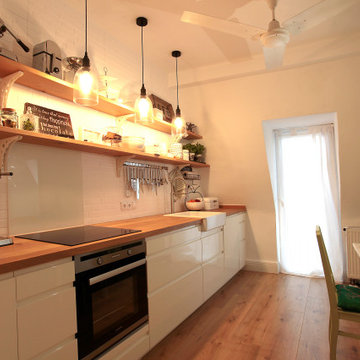
Einzeilige Landhausküche perfekt in die Dachschräge eingebaut - eine kleine Küche mit vielen Details die das Küchenleben leichter machen.
Die Kombination von geöltem Eichenholz mit der weißen Hochglanzfront und den Rückwandfliesen geben der Küche eine klare Form und das Gefühl von Wärme und Reinheit.
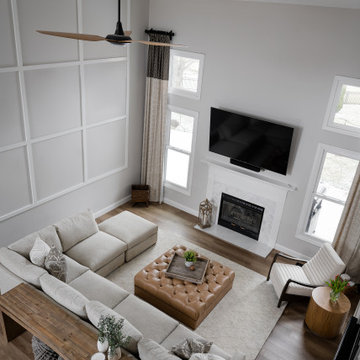
Our design studio gave the main floor of this home a minimalist, Scandinavian-style refresh while actively focusing on creating an inviting and welcoming family space. We achieved this by upgrading all of the flooring for a cohesive flow and adding cozy, custom furnishings and beautiful rugs, art, and accent pieces to complement a bright, lively color palette.
In the living room, we placed the TV unit above the fireplace and added stylish furniture and artwork that holds the space together. The powder room got fresh paint and minimalist wallpaper to match stunning black fixtures, lighting, and mirror. The dining area was upgraded with a gorgeous wooden dining set and console table, pendant lighting, and patterned curtains that add a cheerful tone.
---
Project completed by Wendy Langston's Everything Home interior design firm, which serves Carmel, Zionsville, Fishers, Westfield, Noblesville, and Indianapolis.
For more about Everything Home, see here: https://everythinghomedesigns.com/
To learn more about this project, see here:
https://everythinghomedesigns.com/portfolio/90s-transformation/

Pergola House is a timber framed single-storey extension to a Victorian family home in the Lee Manor Conservation Area featuring a rich and colourful interior palette.
342,152 Scandinavian Home Design Photos
126



















