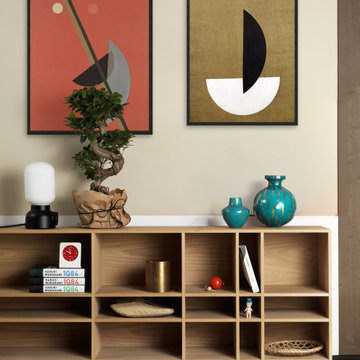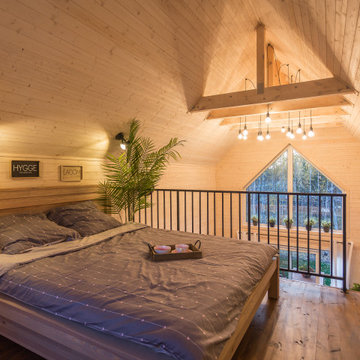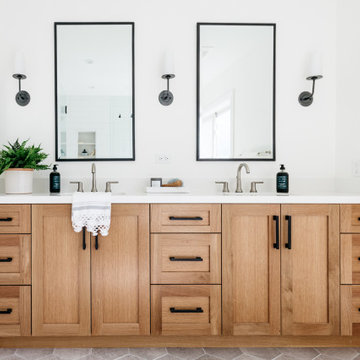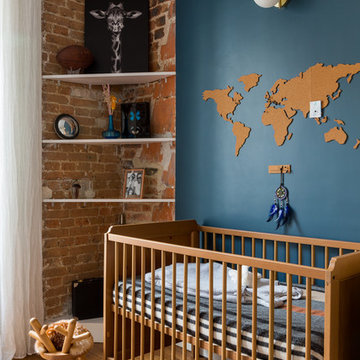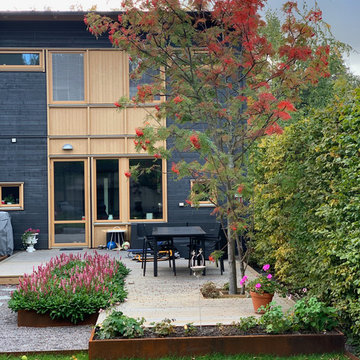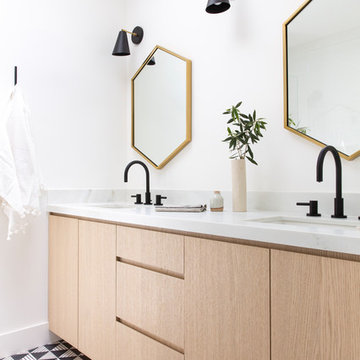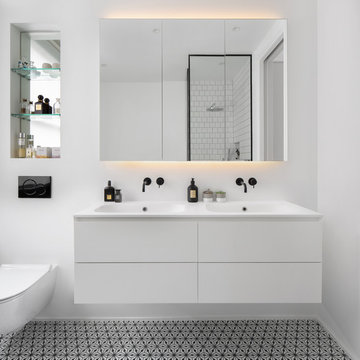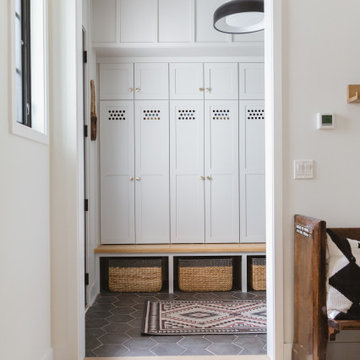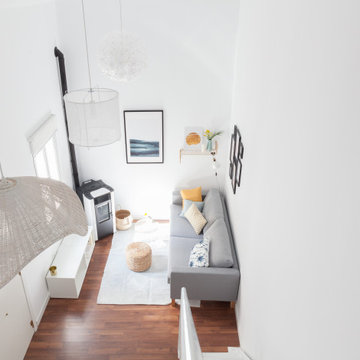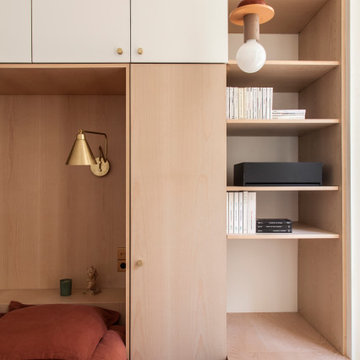342,194 Scandinavian Home Design Photos
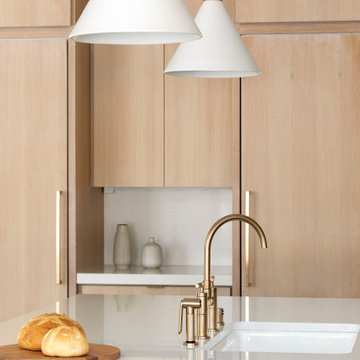
We love this warm and inviting kitchen setting with custom white oak cabinetry paired with Calico White Q-Quartz countertops. A few other stand-out details include; separate Thermador Upright refrigerator & freezer, beautiful stonework above the Thermador Dual Fuel Range stove, gorgeous white and gold Liam Conical pendant lights above the center island from Visual Comfort, the elegantly gold Brizo Litze bridge faucet, and sleek gold tab edge cabinet hardware from Top Knobs.
Find the right local pro for your project
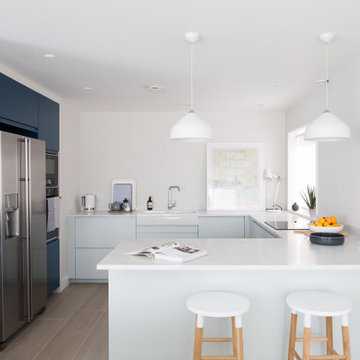
Overview
Extend off the rear, the side and into the roof working with the existing fabric to yield a higher value, super flexible home that is future proofed.
The Brief
Create a relaxing, inspirational home by the sea for family holidays and entertaining. Extend the property within permitted development guidance and use as much of the existing fabric as possible specifying new or low energy materials and systems wherever possible.
Our Solution
The proverbial bungalow on the South coast, a much-maligned house type, one rarely developed in a contemporary way but one with much to offer.
We loved the idea of developing a system for overhauling, extending and refurbishing this house type that could be replicated in the local area with external cladding options and very efficient space planning.
The budget was, as ever, limiting and so some specific solutions had to be found to price/spec/aesthetic conundrums. The result is a very crisp and interesting exterior, understated with a tardis like series of internal spaces. We extended at loft level UP, ground floor rear OUT, and into the garage SIDE which has enabled us to create 5/6 bedroom and flexible use spaces; a large dining; kitchen and living space; a utility/boot-room; entrance lobby; plant room/store and generous circulation. 2 bedrooms are en-suite and light pours in everywhere which gives the house a luxurious feel.
We’re on the Scandi bandwagon too (for the interior) mixing timber, warm tones, homemade fixtures and lighting to create moods throughout.
2017 sees the completion of the garden with Andy Steadman Designs and entry to several competitions to promote the scheme and its approach.
This project is currently the subject of lots of social media coverage and is featured in August 2017 Ideal Home magazine.
We are hoping this opens the door to other beachside projects as does the builder and his team!
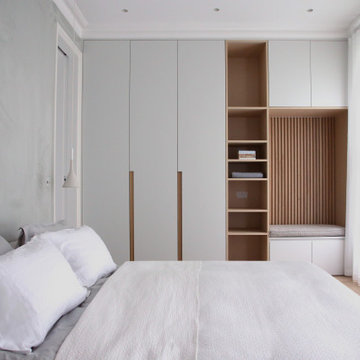
Scandinavian style, beautifully crafted design. The open shelving unit and the seat reveal the @alpi_wood veneer at its finest, whilst the smooth spray painted finish enhances the warmth of this Master Bedroom Suite. Designed by @yamstudios built by @endgrainltd
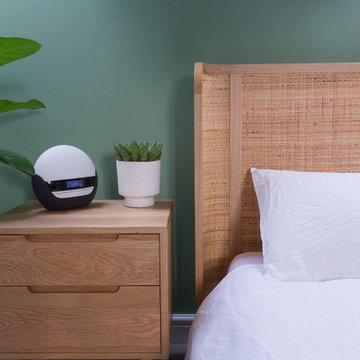
A restful bedroom area, designed to promote calm, relieve stress and to help feel connected to nature.
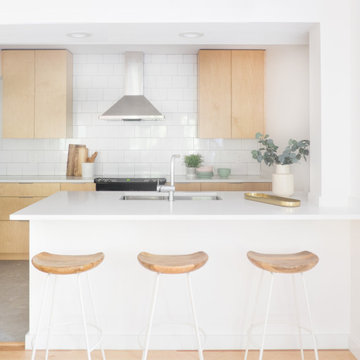
We furnished this world traveler’s crash pad in a minimalist style. We layered neutrals and textures to create a space she could come home to and relax while in Vermont visiting friends and family. This condo is just steps to the waterfront and located in the trendy south end arts district.
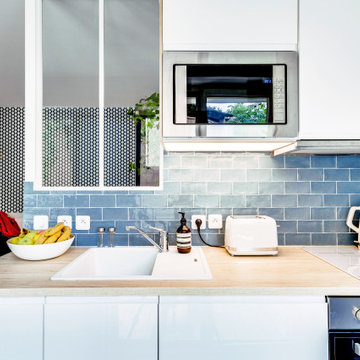
L'ancienne petite kitchenette et devenue une vraie cuisine entièrement équipée.
342,194 Scandinavian Home Design Photos
18






















