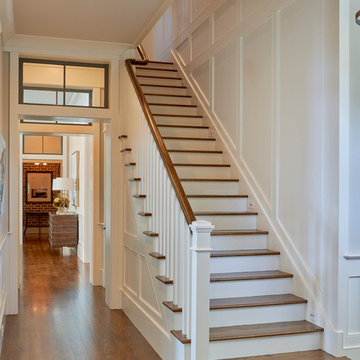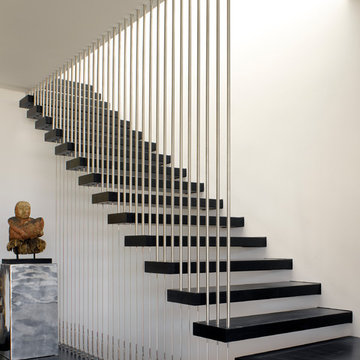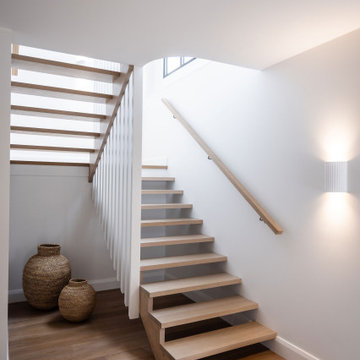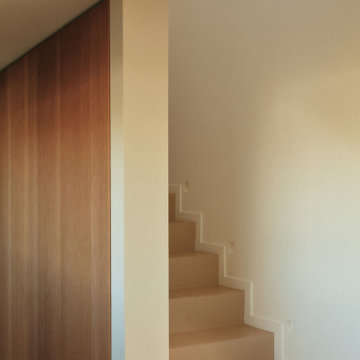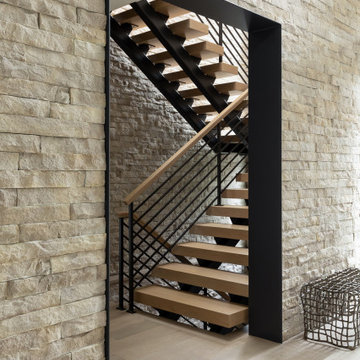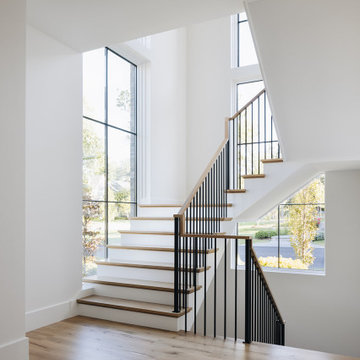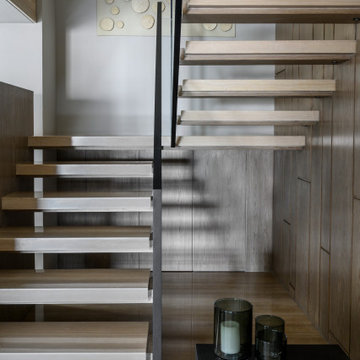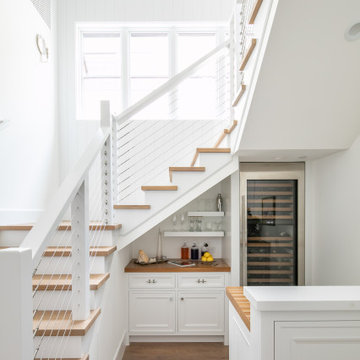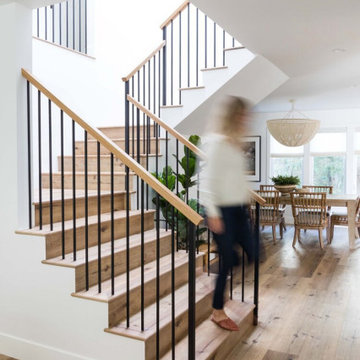Staircase Photos
Sort by:Popular Today
21 - 40 of 545,197 photos
Item 1 of 4

In the Blackhawk neighborhood of Danville, a home’s interior changes dramatically with a modern renovation that opens up the spaces, adds natural light, and highlights the outside world. Removing walls, adding more windows including skylights, and using a white and dark brown base-palette evokes a light, airy, but grounded experience to take in the beautiful landscapes of Danville.
Find the right local pro for your project
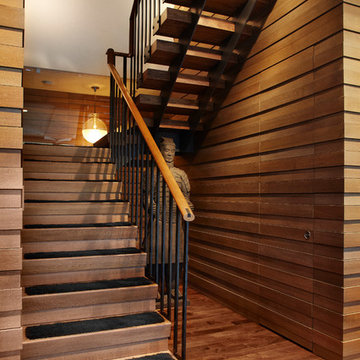
Sculptural staircases is another of this homes architecturally arresting features
Werner Straube Photography

Entry renovation. Architecture, Design & Construction by USI Design & Remodeling.
2
