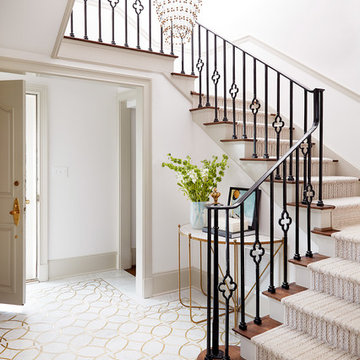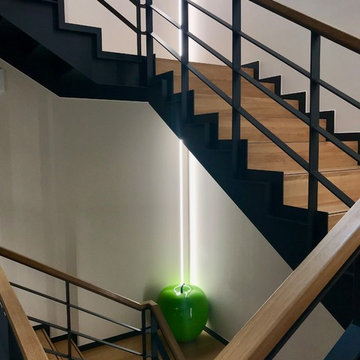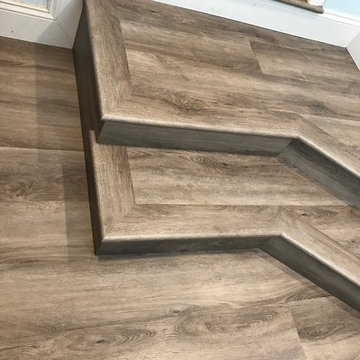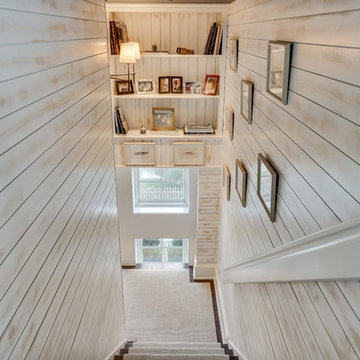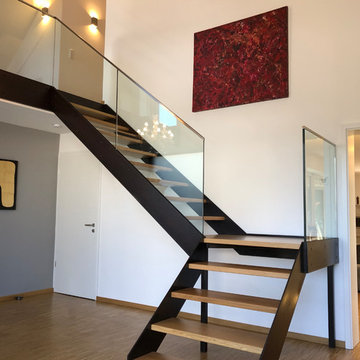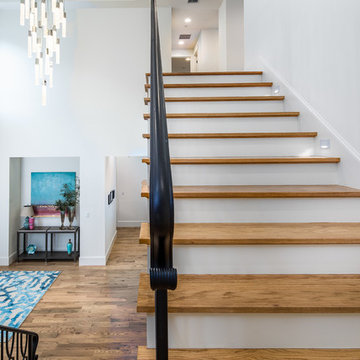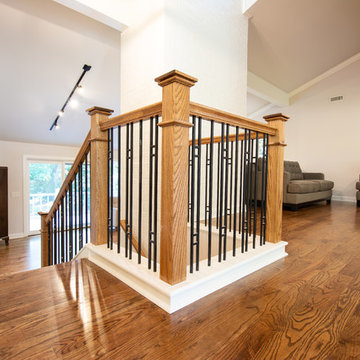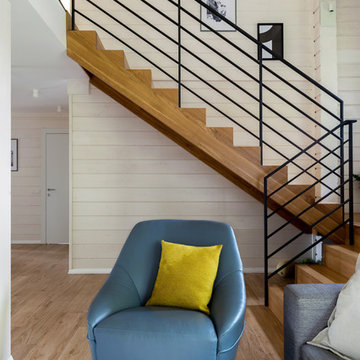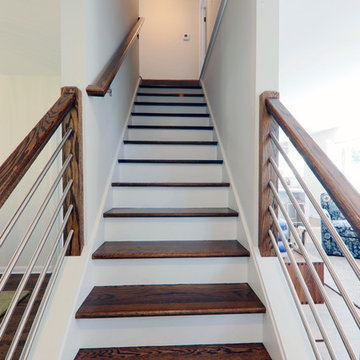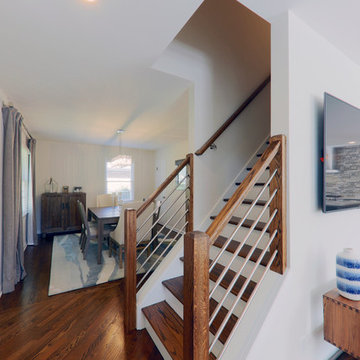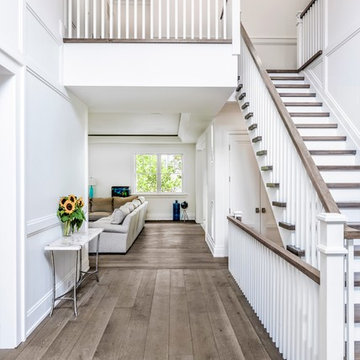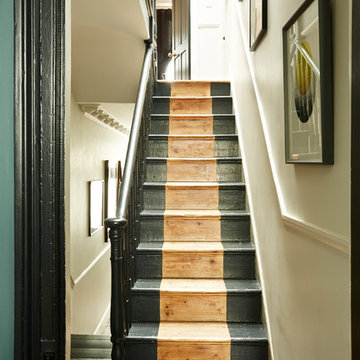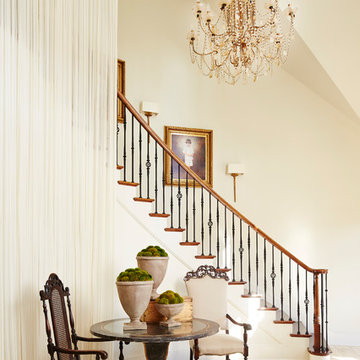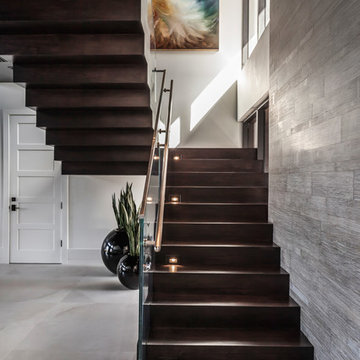545,220 Staircase Design Photos
Sort by:Popular Today
35581 - 35600 of 545,220 photos
Item 1 of 4
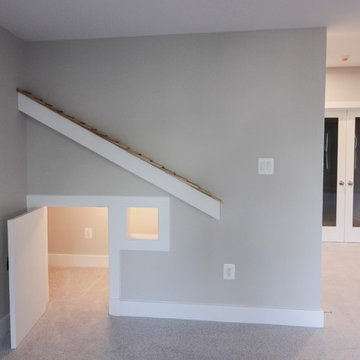
In this smart home, the space under the basement stairs was brilliantly transformed into a cozy and safe space, where dreaming, reading and relaxing are allowed. Once you leave this magical place and go to the main level, you find a minimalist and elegant staircase system made with red oak handrails and treads and white-painted square balusters. CSC 1976-2020 © Century Stair Company. ® All Rights Reserved.
Find the right local pro for your project
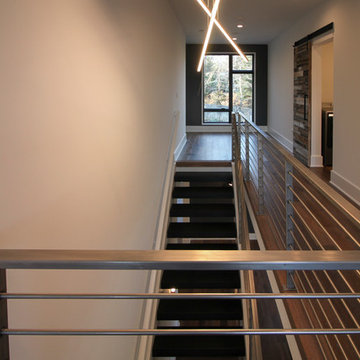
Century Stair made the open riser staircase to Tradition Homes' strict architect specifications; 3" housed stringers with 4" solid oak treads allow light from the large windows on the top floor to cascade down to the basement level. Contrasting colors and textures (white-painted stringers, black-stained treads, and natural metal balustrade) establish the modern character of the whole house and define the surrounding spaces. CSC 1976-2020 © Century Stair Company. ® All Rights Reserved.
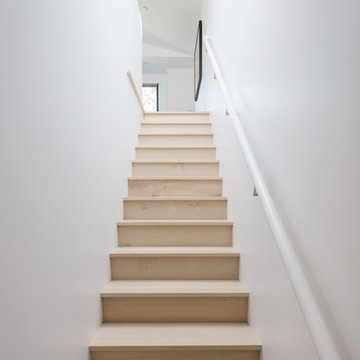
custom square-edge nosing at the new white oak stair leads to the open master bedroom, while a hidden pocket door at the base of the stairs provides for privacy

The staircase showcases hardwood tread and risers to the second floor, also all hardwood hallways.
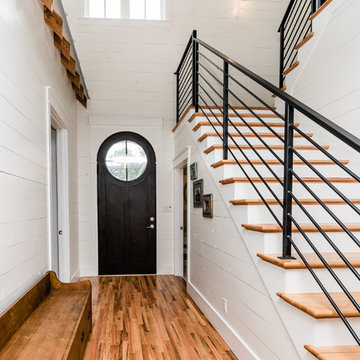
Modern Farmhouse Custom Home Design by Purser Architectural. Photography by White Orchid Photography. Granbury, Texas
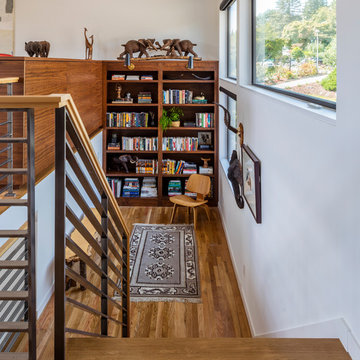
In 1949, one of mid-century modern’s most famous NW architects, Paul Hayden Kirk, built this early “glass house” in Hawthorne Hills. Rather than flattening the rolling hills of the Northwest to accommodate his structures, Kirk sought to make the least impact possible on the building site by making use of it natural landscape. When we started this project, our goal was to pay attention to the original architecture--as well as designing the home around the client’s eclectic art collection and African artifacts. The home was completely gutted, since most of the home is glass, hardly any exterior walls remained. We kept the basic footprint of the home the same—opening the space between the kitchen and living room. The horizontal grain matched walnut cabinets creates a natural continuous movement. The sleek lines of the Fleetwood windows surrounding the home allow for the landscape and interior to seamlessly intertwine. In our effort to preserve as much of the design as possible, the original fireplace remains in the home and we made sure to work with the natural lines originally designed by Kirk.
545,220 Staircase Design Photos
1780
