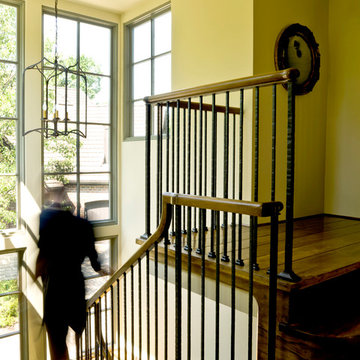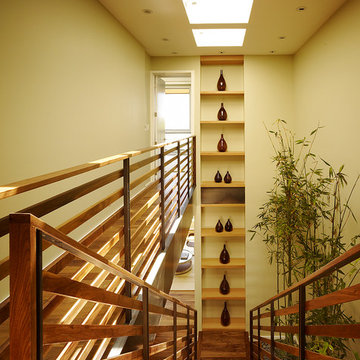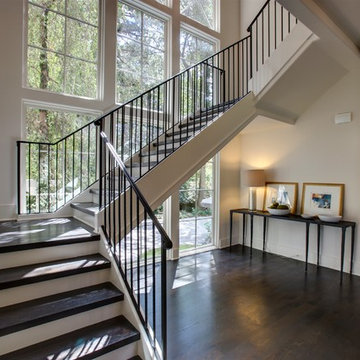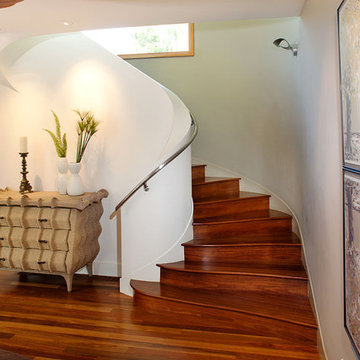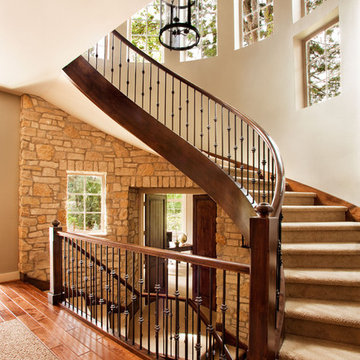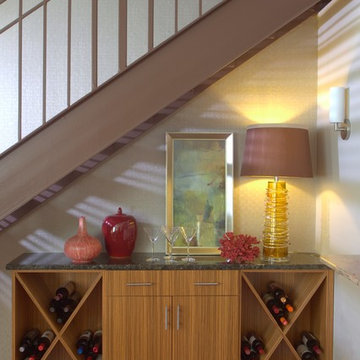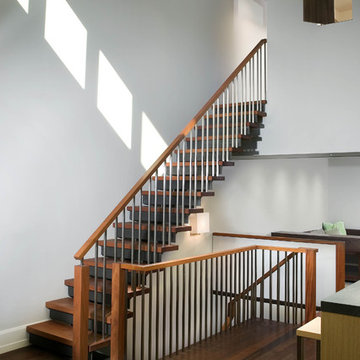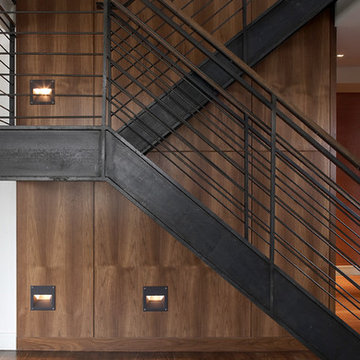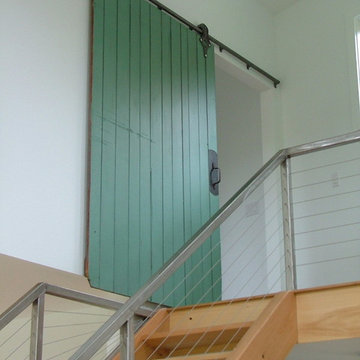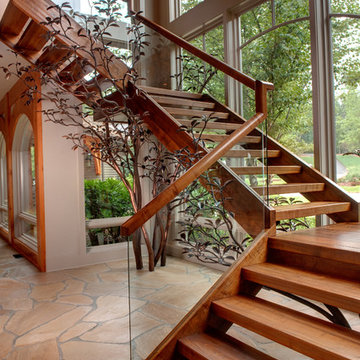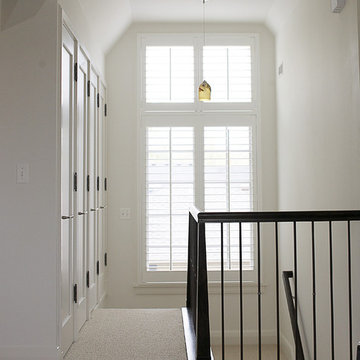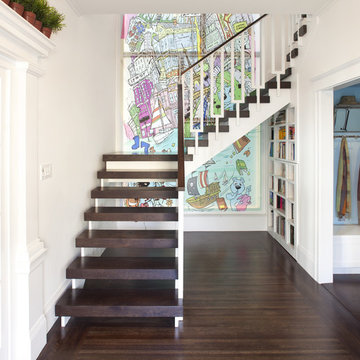546,757 Staircase Design Photos
Sort by:Popular Today
8381 - 8400 of 546,757 photos
Item 1 of 4
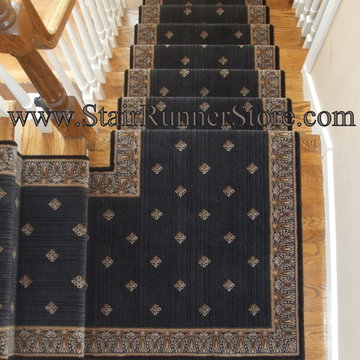
Stair Runner Installed with a custom fabricated landing creating a continuous installation on the staircase. All installations and fabrication work by John Hunyadi, The Stair Runner Store Oxford, CT
Please visit our site to learn about our custom runner services - shipped ready to install: https://www.stairrunnerstore.com/custom-carpet-runners/
Find the right local pro for your project
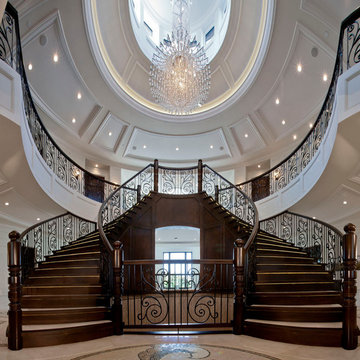
Round domes with clerestory windows float overtop a set of luxurious curved staircases for our clients’ grand foyer.
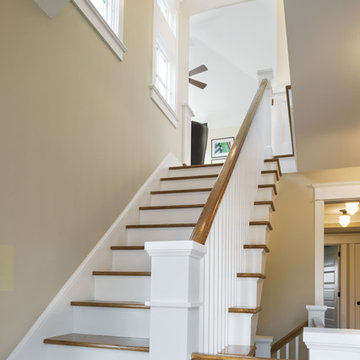
A new dormer provides head height and daylighting for the staircase up to the glass filled lookout room.
Hoachlander Davis Photography
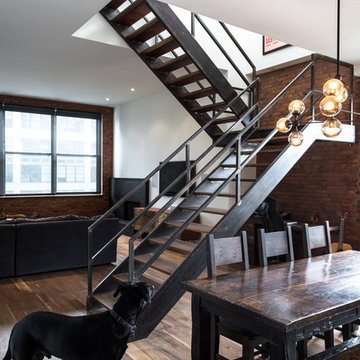
Photo by Alan Tansey
This East Village penthouse was designed for nocturnal entertaining. Reclaimed wood lines the walls and counters of the kitchen and dark tones accent the different spaces of the apartment. Brick walls were exposed and the stair was stripped to its raw steel finish. The guest bath shower is lined with textured slate while the floor is clad in striped Moroccan tile.
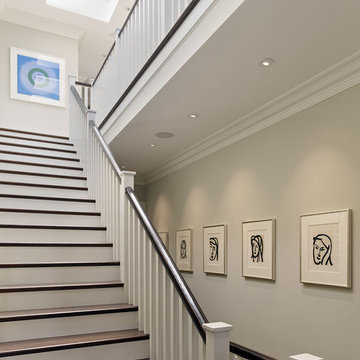
Complete renovation of historic Cow Hollow home. Existing front facade remained for historical purposes. Scope included framing the entire 3 story structure, constructing large concrete retaining walls, and installing a storefront folding door system at family room that opens onto rear stone patio. Rear yard features terraced concrete planters and living wall.
Photos: Bruce DaMonte
Interior Design: Martha Angus
Architect: David Gast
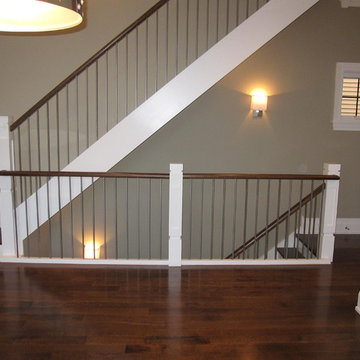
Modern staircase design in Chicago's Lincoln Square/North Center neighborhood.
546,757 Staircase Design Photos
420
