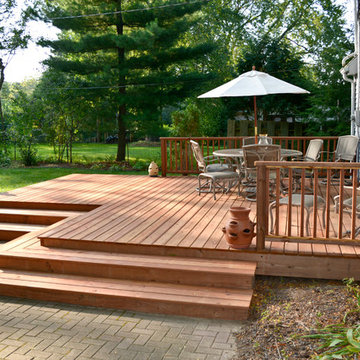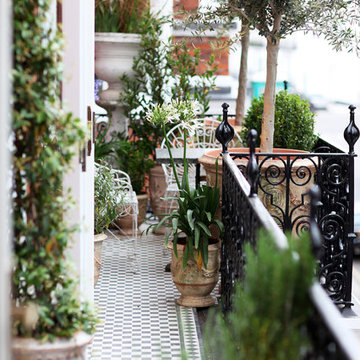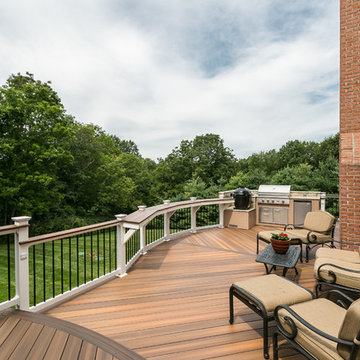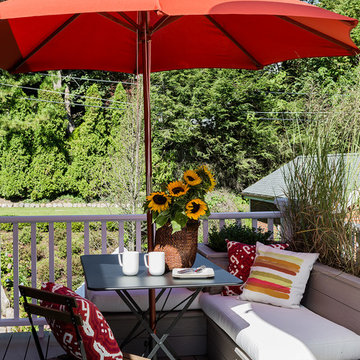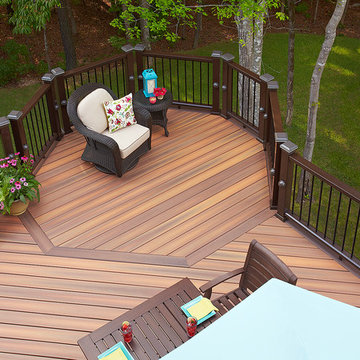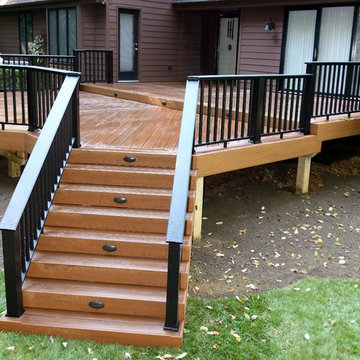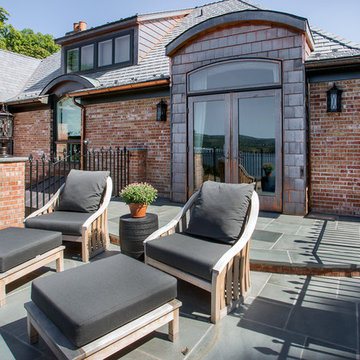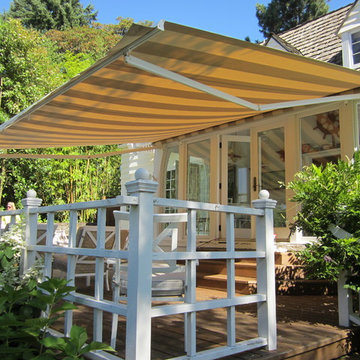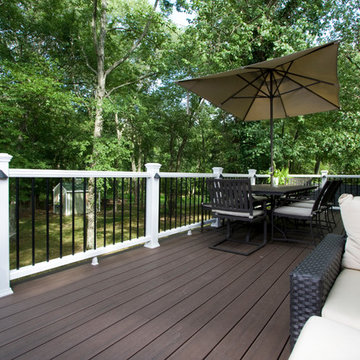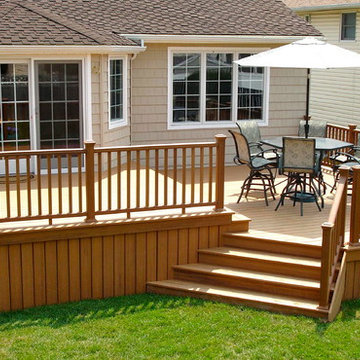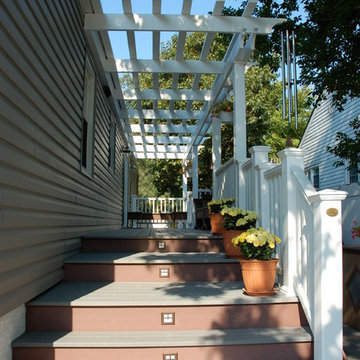46,944 Traditional Deck Design Photos
Sort by:Popular Today
181 - 200 of 46,944 photos
Item 1 of 2
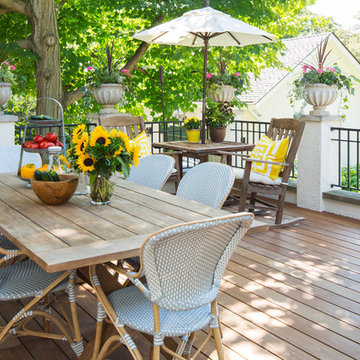
Martha O'Hara Interiors, Interior Design & Photo Styling | John Kraemer & Sons, Remodel | Troy Thies, Photography
Please Note: All “related,” “similar,” and “sponsored” products tagged or listed by Houzz are not actual products pictured. They have not been approved by Martha O’Hara Interiors nor any of the professionals credited. For information about our work, please contact design@oharainteriors.com.
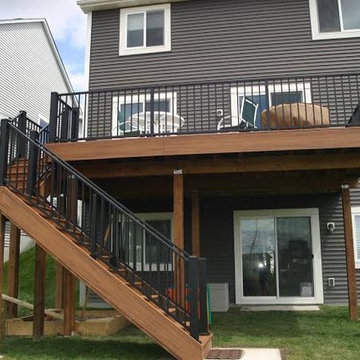
This is a brand new deck built with Trex decking in Tiki Torch and black Westbury railing. This project also included a specially made child gate at the top of the deck to keep the little ones where we want them to stay.
Find the right local pro for your project
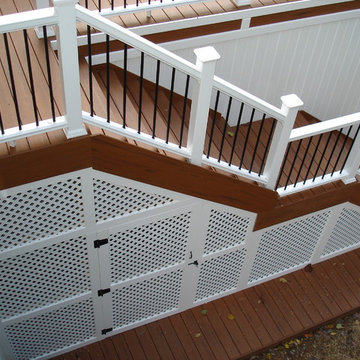
This large deck in Bernardsville, NJ features low maintenance TimberTech decking and a Fiberon rail with black round aluminum balusters. The rail also features low voltage LED post caps.
The underside of the deck is waterproofed to create a dry space for entertainment. A gutter is hidden inside the beam wrap to carry water away from the house. The underside of the stairs are enclosed for storage.
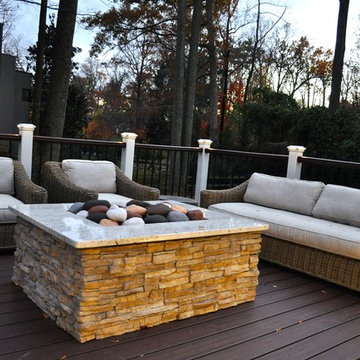
Ground view of deck. Outwardly visible structural elements are wrapped in pVC. Photo Credit: Johnna Harrison
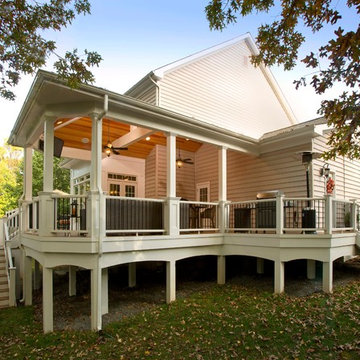
2013 NARI CAPITAL COTY, MERIT AWARD WINNER, RESIDENTIAL EXTERIOR
A family of five living in a Chantilly, Virginia, neighborhood with a lot of improvement going on decided to do a project of their own. An active family, they decided their old deck was ragged, beat up and needed revamping.
After discussing their needs, the design team at Michael Nash Design, Build & Homes developed a plan for a covered porch and a wrap-around upscale deck. Traffic flow and multiple entrances were important, as was a place for the kids to leave their muddy shoes.
A double staircase leading the deck into the large backyard provides a panoramic view of the parkland behind the property. A side staircase lets the kids come into the covered porch and mudroom prior to entering the main house.
The covered porch touts large colonial style columns, a beaded cedar (stained) ceiling, recess lighting, ceiling fans and a large television with outdoor surround sound.
The deck touts synthetic railing and stained grade decking and offers extended living space just outside of the kitchen and family room, as well as a grill space and outdoor patio seating.
This new outdoor facility has become the jewel of their neighborhood and now the family can enjoy their backyard activities more than ever.
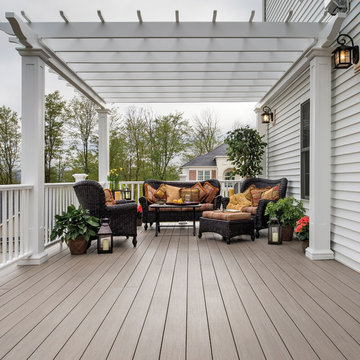
AZEK Deck's Silver Oak has the aged look of teak with the rich personality of weathered wood. And, paired with white AZEK Premier Rail, it creates a warm and inviting space. All low maintenance, stain- and scratch-resistant AZEK Deck products carry a limited lifetime warranty and are designed to last beautifully. Available in 17 colors and several grain textures, AZEK Deck has a color to complement any housing exterior allowing you to personalize your backyard experience. Consider topping off your AZEK Deck with a pergola made of AZEK Trim to create a gorgeous and completely low maintenance outdoor space.
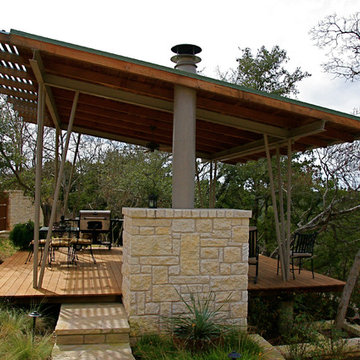
Alan Barley, AIA
screened in porch, Austin luxury home, Austin custom home, BarleyPfeiffer Architecture, BarleyPfeiffer, wood floors, sustainable design, sleek design, pro work, modern, low voc paint, interiors and consulting, house ideas, home planning, 5 star energy, high performance, green building, fun design, 5 star appliance, find a pro, family home, elegance, efficient, custom-made, comprehensive sustainable architects, barley & Pfeiffer architects, natural lighting, AustinTX, Barley & Pfeiffer Architects, professional services, green design, curb appeal,
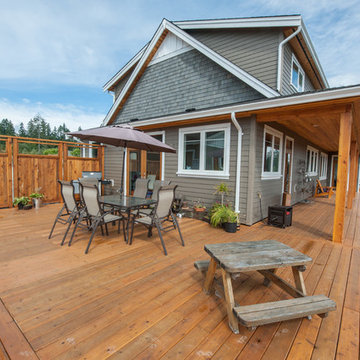
Modern Cape Cod style house with shed roof and timber columns.
Bracey Photography
46,944 Traditional Deck Design Photos
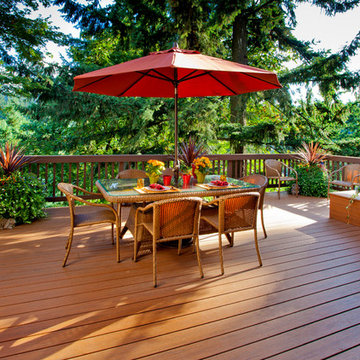
Increasing the foot print of the existing deck and installing new timber tech decking makes this a wonderful space for those lazy days of summer.
10
