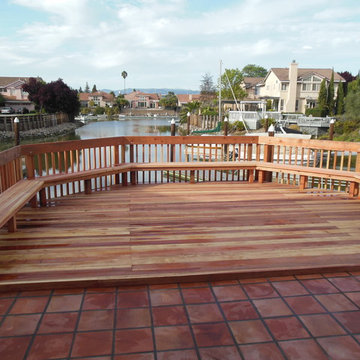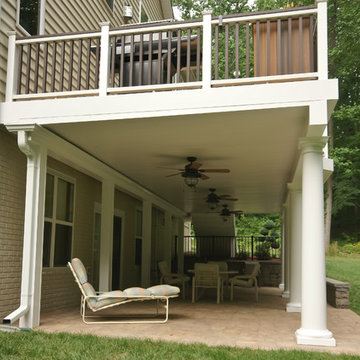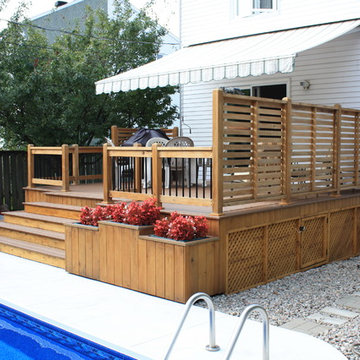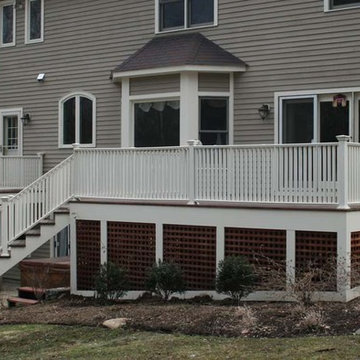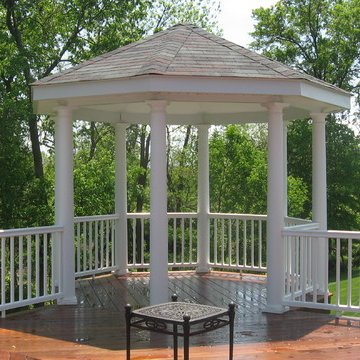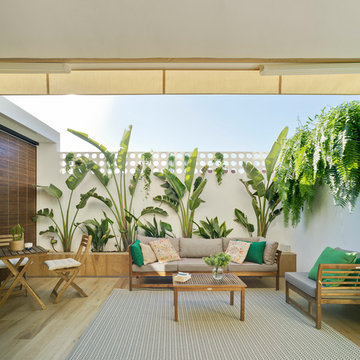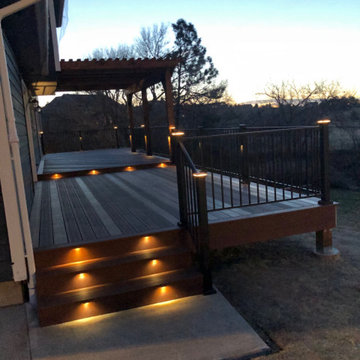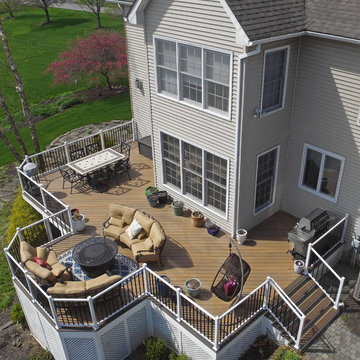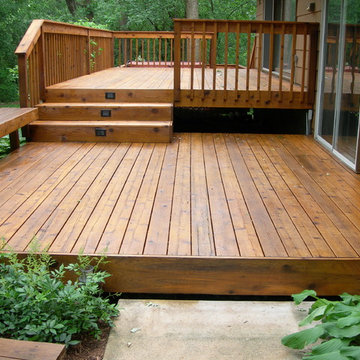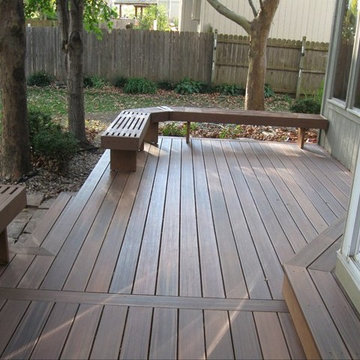46,925 Traditional Deck Design Photos
Sort by:Popular Today
121 - 140 of 46,925 photos
Item 1 of 2
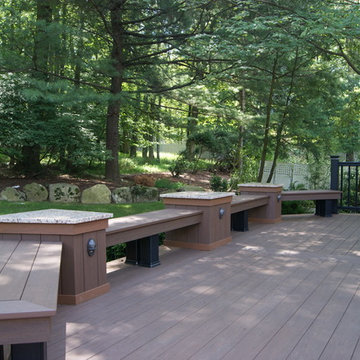
This expansive well appointed deck in Short Hills NJ has a lot of room to spread out and entertain with its built in benches and custom granite topped cocktail tables and designated grilling area. The deck leads down to a new patio with retaining walls. The rails are Timbertech Radiance and the decking is Azek. What you don't see.. This project has a complete water remediation system built under the deck and behind patio retaining walls that directs water away from the houses foundation. This deck was designed and built by Deck Remodelers 973.729.2125
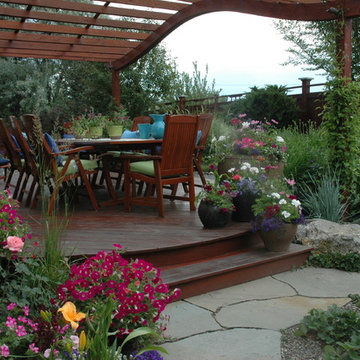
When a client is able to express their basic needs and criteria for their space, it allows the Outdoor Craftsmen landscape design team to draw up some very creative solutions. Separated into three primary outdoor living areas, the exterior of this suburban home was transformed into a personal sanctuary where the lady of the house is in her own haven of gardening. The kids have their space with play areas and a hot tub that are close to mom's watchful eye. These areas were specifically designed to one day be able to expand into the garden as the family grows. The free-form deck with boulders and water feature is closely connected to the outdoor kitchen. Flowing lawns lead to a gracious yet rustic patio and fire pit where the man of the house can entertain.
Find the right local pro for your project
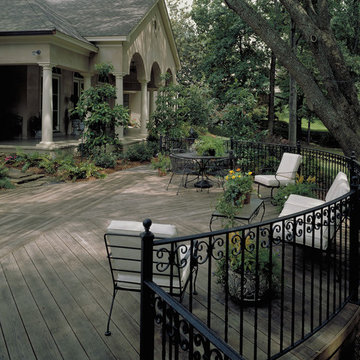
Photo courtesy of Breland & Framer Designers, Inc. and can be found on houseplansandmore.com
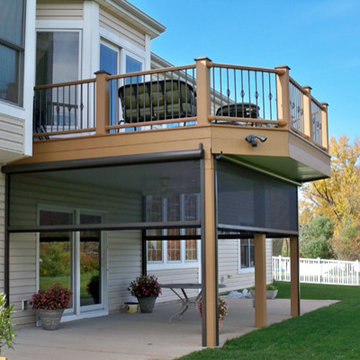
With the addition of retractable screen walls and an under deck drainage system, this deck becomes not only a sun deck, but it's patio beneath, a screened room.
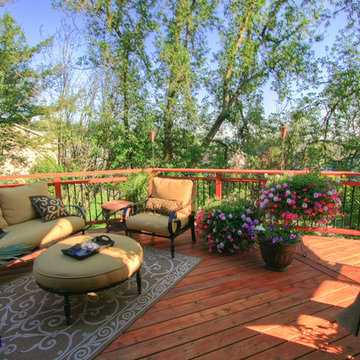
Deck, outdoor furniture, outdoor design layout, color, flowers, flower pots, wood deck, outdoor rug

Outdoor living room designed by Sue Oda Landscape Architect.
Photo: ilumus photography & marketing
Model: The Mighty Mighty Mellow, Milo McPhee, Esq.
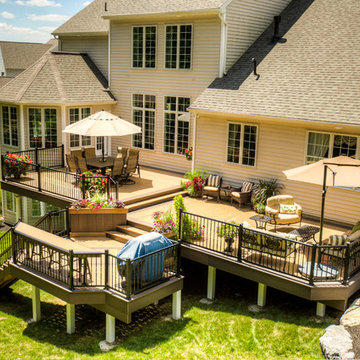
This vinyl deck features three levels for entertaining. It also includes aluminum railing with turned spindles.

The kitchen spills out onto the deck and the sliding glass door that was added in the master suite opens up into an exposed structure screen porch. Over all the exterior space extends the traffic flow of the interior and makes the home feel larger without adding actual square footage.
Troy Thies Photography
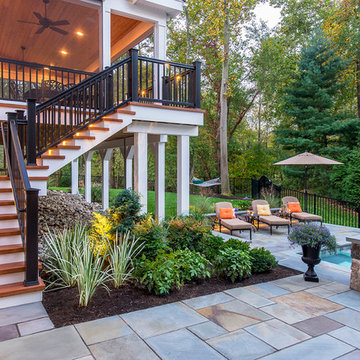
This covered deck overlooks a beautiful pool with spa.
Photo by Rob Cardillo
46,925 Traditional Deck Design Photos
7
