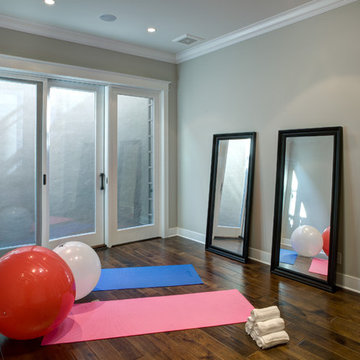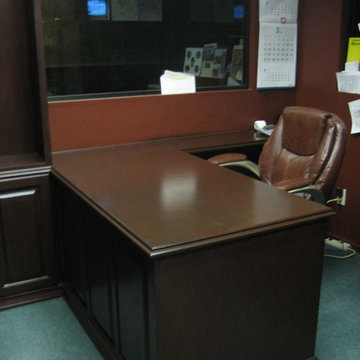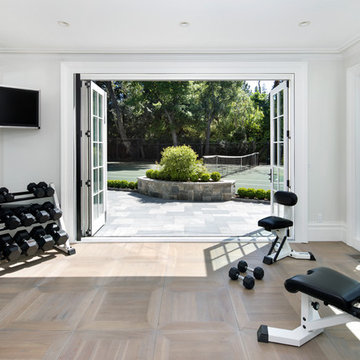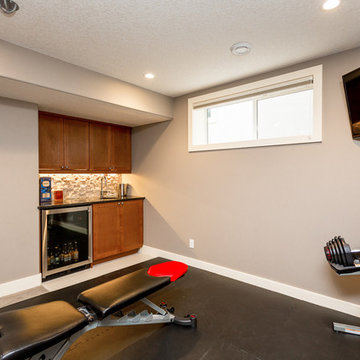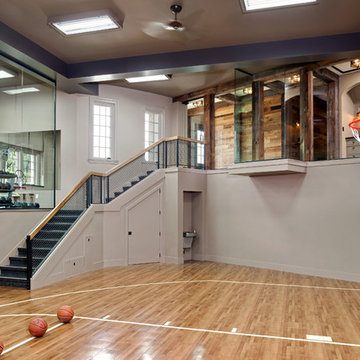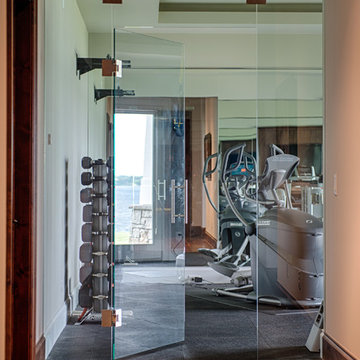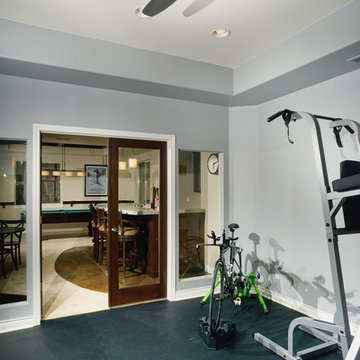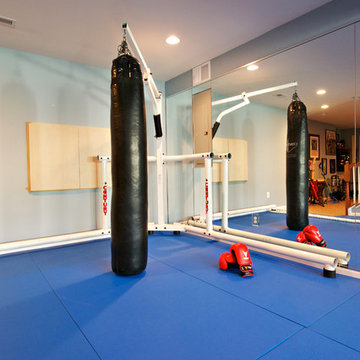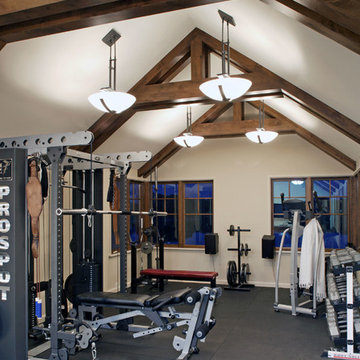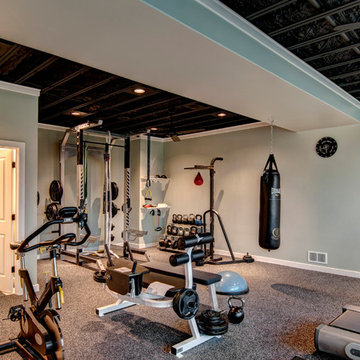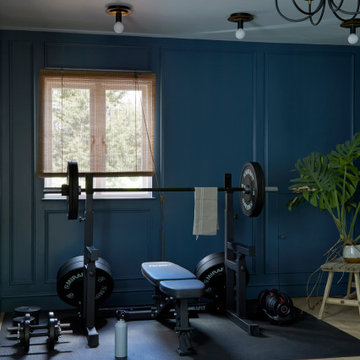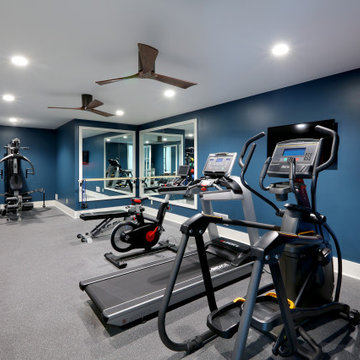3,993 Traditional Home Gym Design Photos
Sort by:Popular Today
61 - 80 of 3,993 photos
Item 1 of 2
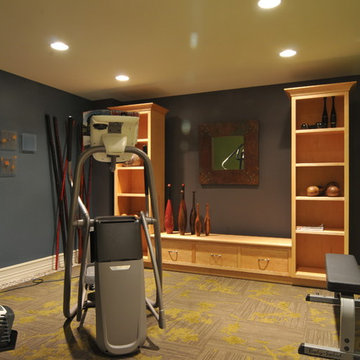
An extra room on the lower level is perfect for exercise equipment or turn it into a home theater!
Find the right local pro for your project

One of nine structures located on the estate, the timber-frame entertaining barn doubles as both a recreational space and an entertaining space in which to host large events.
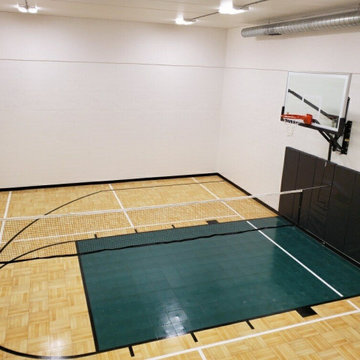
Indoor multi-game court featuring SnapSports Maple Tuffshield athletic tiles in a parquet pattern with an Evergreen Tuffshield athletic tiles basketball lane. This court also features a 72" adjustable Gladiator Hoop, black wall pads, volleyball net, echo panels, and a scoreboard.
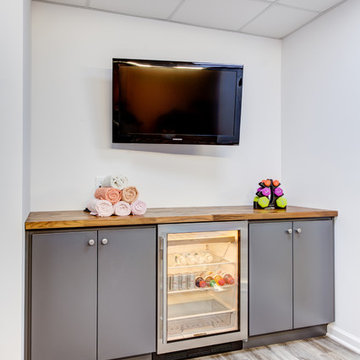
This mini fridge is perfect to keep your drinks cold as you workout and a flatscreen to watch TV as you get your workout in is always important. These countertops are custom and the wood looks stunning on the colored cabinets.
Peloton, StarMark Cabinetry, Kitchen Intuitions and GlassCrafters Inc..
Chris Veith Photography
Kim Platt, Designer
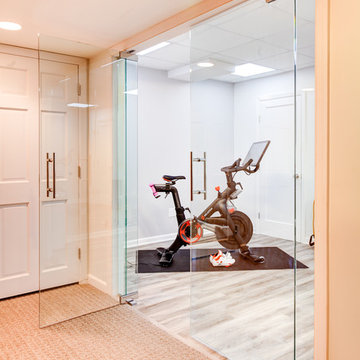
Perfect updated gym space to get in an at-home workout any time of the day.
Peloton, StarMark Cabinetry, Kitchen Intuitions and GlassCrafters Inc..
Chris Veith Photography
Kim Platt, Designer
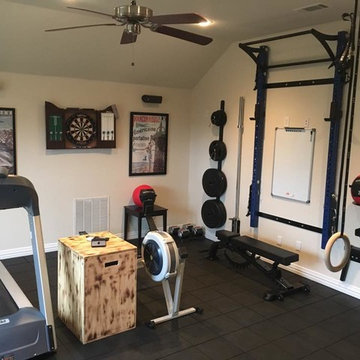
Game room converted to a home gym complete with power weight rack in just 500 square feet!
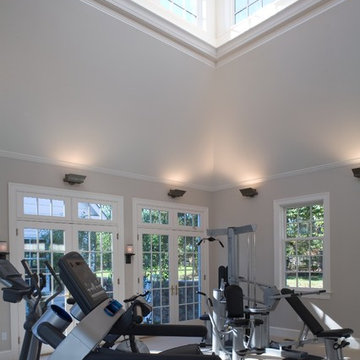
The firm was asked to help the new owners of a traditional 19th century Maryland farmhouse adapt the property for 21st century living by designing a series of sizeable additions. One pavilion is a state-of-the-art fi tness suite. French doors surrounding the open, airy structure allow sweeping views of the redeveloped lawns of the estate. The pool house pavilion and outdoor family and guest gathering place features a fireplace that extends its usability well into the cooler seasons. An architecturally distinctive breezeway connects the fitness suite and garage/guesthouse to the main house.
This property was featured on the cover and within the pages of Chesapeake Home in March of 2008 in a story entitled “Customizing a Classic.”
3,993 Traditional Home Gym Design Photos
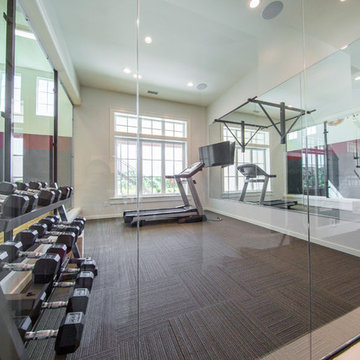
Custom Home Design by Joe Carrick Design. Built by Highland Custom Homes. Photography by Nick Bayless Photography
4
