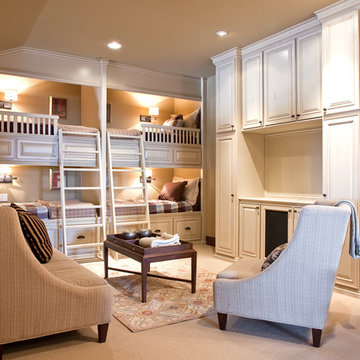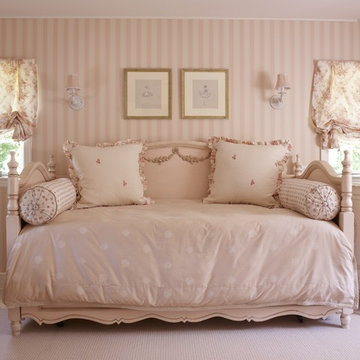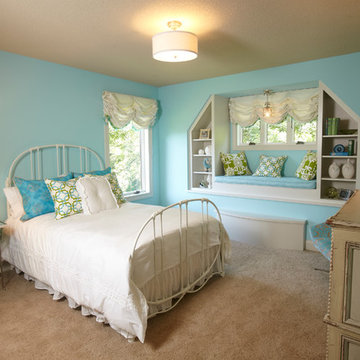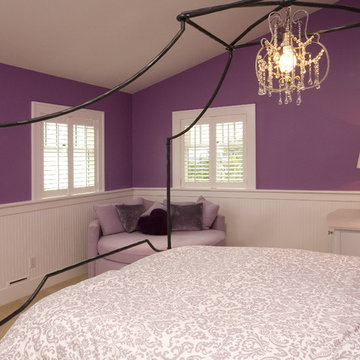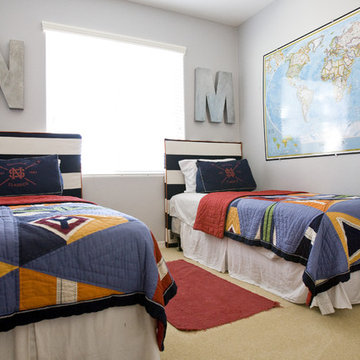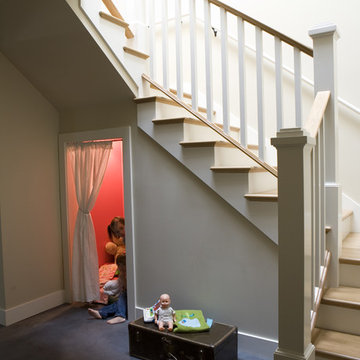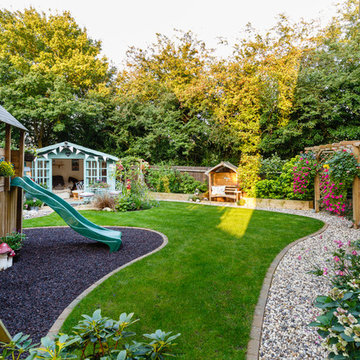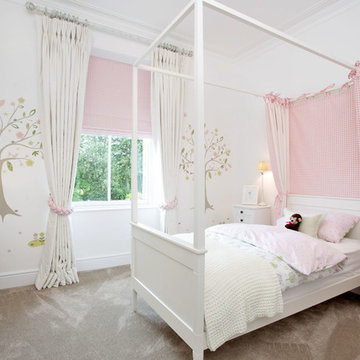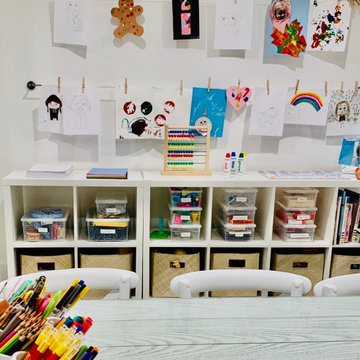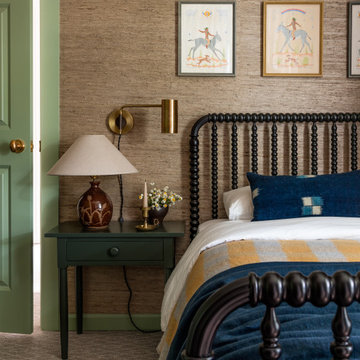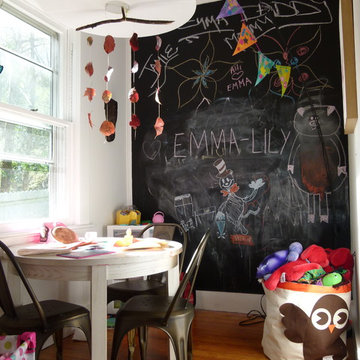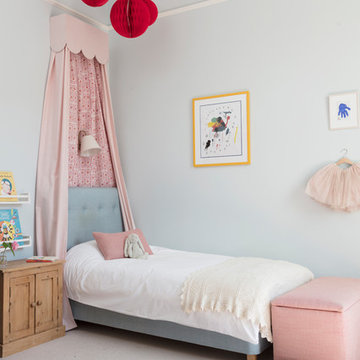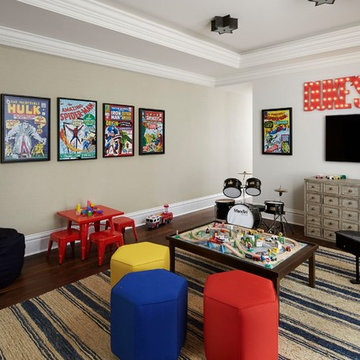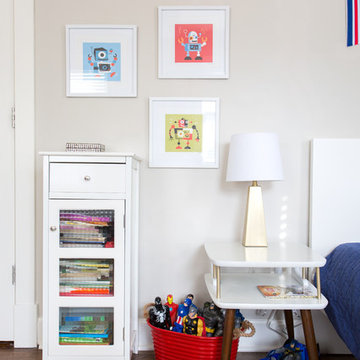23,331 Traditional Kids' Room Design Photos
Sort by:Popular Today
161 - 180 of 23,331 photos
Item 1 of 2
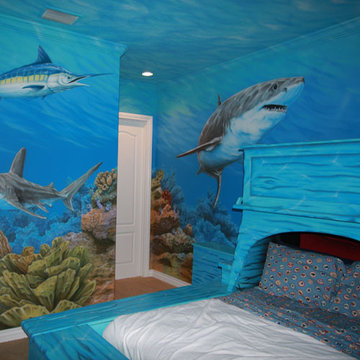
Jason Hulfish
Jason’s unparalleled imagination conjures amazing murals, brilliant beds, and custom rooms that tantalize and inspire. Sculpture, paint, illustration, and a visionary style are his mastered mediums and his ability to create the heart’s desire is his hallmark.
From the castle courts of legends to a thousand leagues under the sea he can create the illusion that you’ve been transported to these magical places. With a diverse pallet of subject matter he draws on your unique ideas and applies his fabrication skills to the task of realizing your vision.
Working in both the commercial and residential markets he has proven that he can transform four simple walls into a tailored work of art. Whimsical, fun, serene, thrilling, and bold are a few of the moods he captures in the vibrant styling he applies to his work.
Starting the process is as simple as calling one of our design consultants! From there Jason can be employed to sketch a concept of your design. From that first concept the gears keep turning until all the magnificent details are finalized and Jason and his talented crew arrive to transform your room or venue. The painting starts simply with base coats and rough outlines while preparations are made for the layers of dimensional molding that will begin afterward. Diligently, step-by-step, Jason fills the room with a wondrous aura of creativity and form.
His talent can be applied to any space. From restaurants in need of a serene setting to a child’s room in need of a fantastic portal to another world or time … Jason has a vision for them all.
Design, Décor and Installation Services: •Custom décor for Children's Rooms
•Custom Murals
•Custom Furniture
•Custom Prop and Asset Fabrication
•Venetian Plaster and Decorative Paint Finishes
Find the right local pro for your project
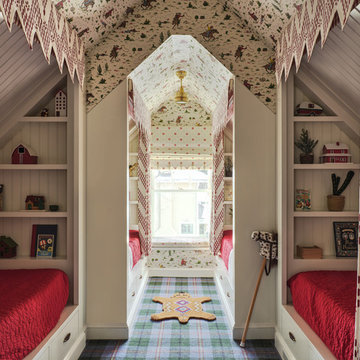
Photographer: Angie Seckinger |
Interior: Cameron Ruppert Interiors |
Builder: Thorsen Construction
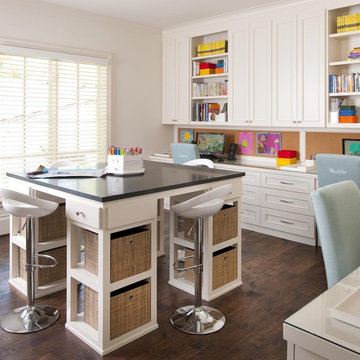
When your kids outgrow the "playroom", they are ready for a room designed for crafts, computer time, or just hanging out with friends. This sunny space features a custom designed craft table with room for each child to have her own supplies, but with plenty of room to work with friends.
Photo by Danny Piassick
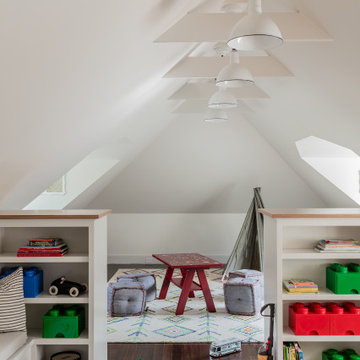
Summary of Scope: gut renovation/reconfiguration of kitchen, coffee bar, mudroom, powder room, 2 kids baths, guest bath, master bath and dressing room, kids study and playroom, study/office, laundry room, restoration of windows, adding wallpapers and window treatments
Background/description: The house was built in 1908, my clients are only the 3rd owners of the house. The prior owner lived there from 1940s until she died at age of 98! The old home had loads of character and charm but was in pretty bad condition and desperately needed updates. The clients purchased the home a few years ago and did some work before they moved in (roof, HVAC, electrical) but decided to live in the house for a 6 months or so before embarking on the next renovation phase. I had worked with the clients previously on the wife's office space and a few projects in a previous home including the nursery design for their first child so they reached out when they were ready to start thinking about the interior renovations. The goal was to respect and enhance the historic architecture of the home but make the spaces more functional for this couple with two small kids. Clients were open to color and some more bold/unexpected design choices. The design style is updated traditional with some eclectic elements. An early design decision was to incorporate a dark colored french range which would be the focal point of the kitchen and to do dark high gloss lacquered cabinets in the adjacent coffee bar, and we ultimately went with dark green.
23,331 Traditional Kids' Room Design Photos
9
