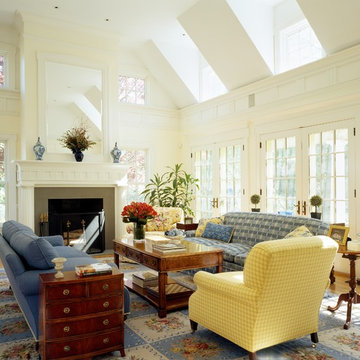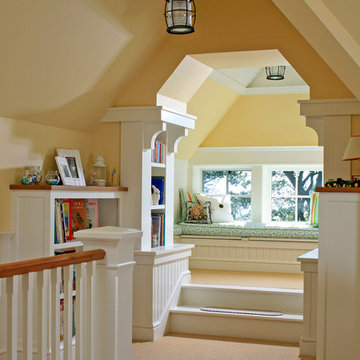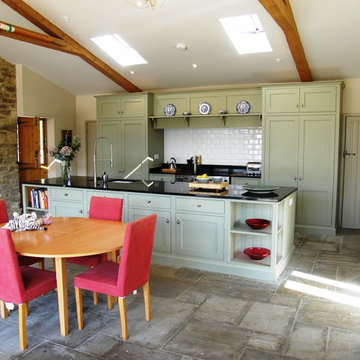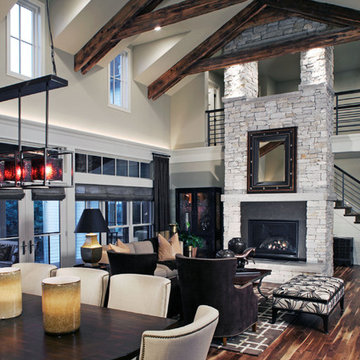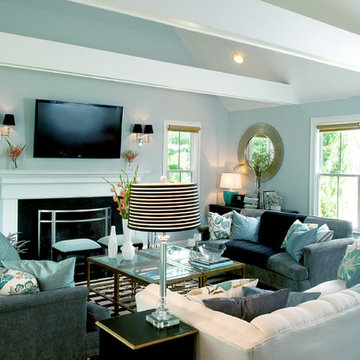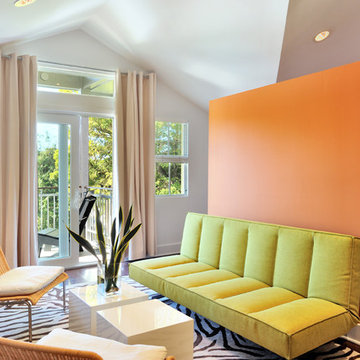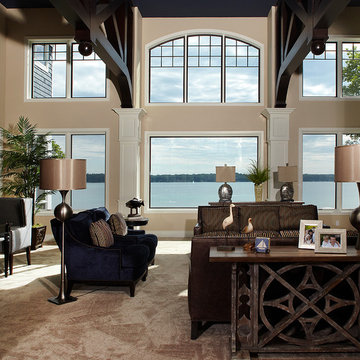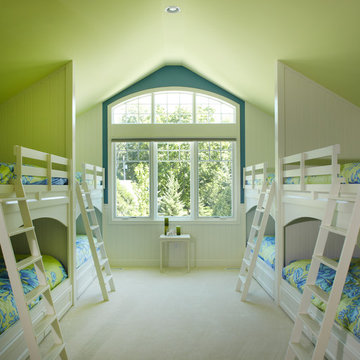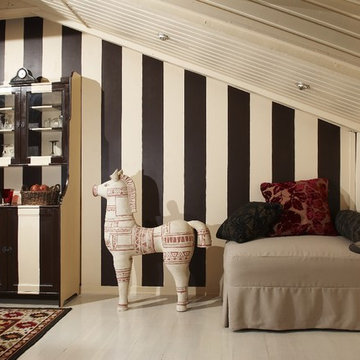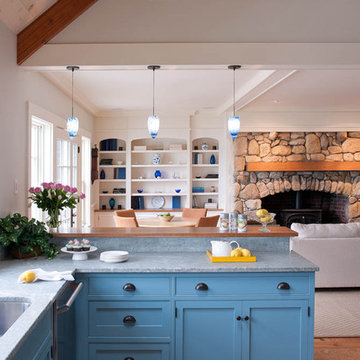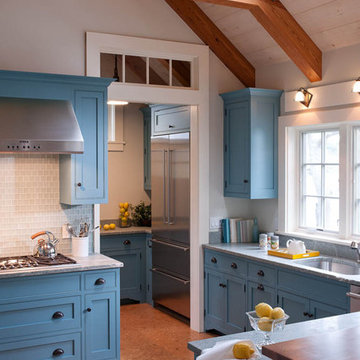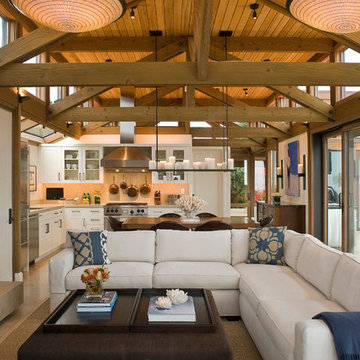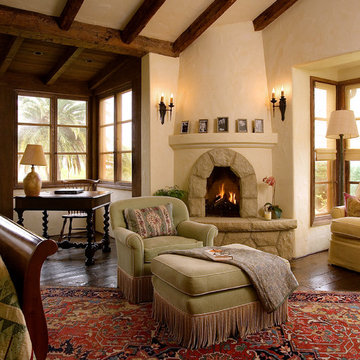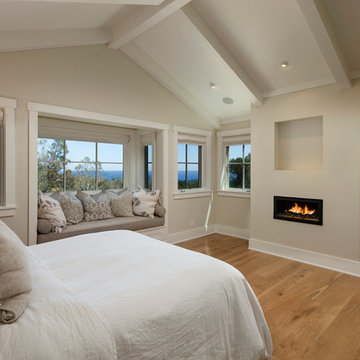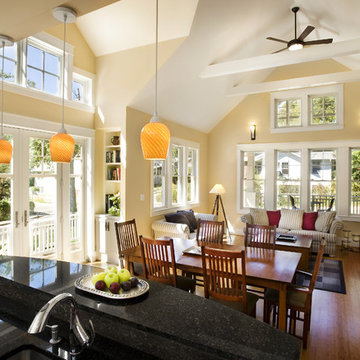Vaulted Ceiling Designs & Ideas
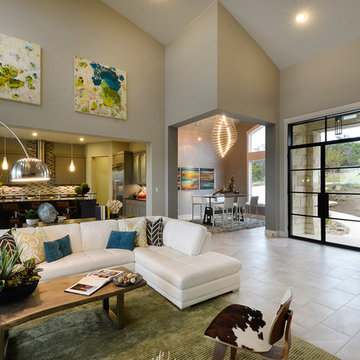
Architectural Design: Austin Design Group
Builder: Pillar Custom Homes
Interior Design: Chelsea+Remy Interior Design
Photography: Twist Tours
Find the right local pro for your project

The original Kitchen in this home was extremely cluttered and disorganized. In the process of renovating the entire home this space was a major priority to address. We chose to create a central barrel vault that structured the entire space. The French range is centered on the barrel vault. By adding a table to the center of the room it insures this is a family centered environment. The table becomes a working space, an eating space, a homework table, etc. This is a throwback to the original farm house kitchen table that was the center of mid-western life for generations. The room opens up to a Living Room and Music Room area that make the space incorporated with all of the family’s daily activity. The space also has mirror-imaged doors that open to the exterior patio and pool deck area. This effectively allows for the circulation of the family from the pool deck to the interior as if it was another room in the house. The contrast of the original disorganization and clutter to the cleanly detailed, highly organized space is a huge transformation for this home.
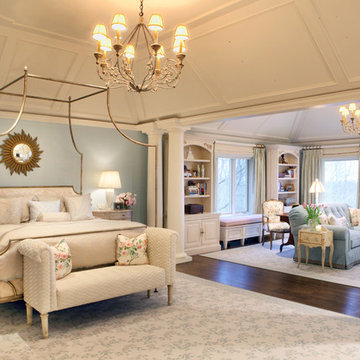
Franklin Lakes Master Suite with Custom Tray Ceilings and Architectural Moldings
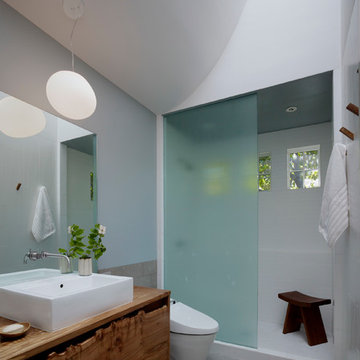
A zen bath washed in natural light, with reclaimed wood and raked shower glass. (Photos by Matthew Millman)
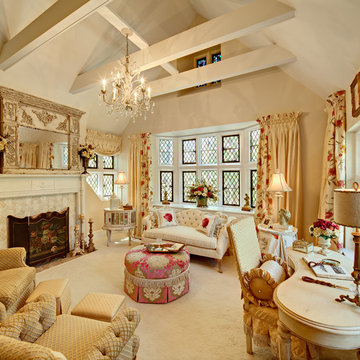
My “woman’s cave” was inspired by a desire to design a space especially for women: one exuding feminity and luxury. Unlike the proverbial “man cave,” a woman’s cave nurtures its occupant, allowing her to reenergize, recharge and relax. Sparingly sprinkled raspberry tones subtly energize the room’s cream palette to supply an invigorating aura. Plush textural fabrics throughout the space create a feast for the eyes. Significantly, the room’s furnishings reflect the feminine physique, with all upholstered pieces shaped curvaceously and feeling soft to the touch. A woman will rest in the sumptuous ivory wool Chippendale-style sofa, which pays homage to the rich English history of the mansion. Alternatively, two dear friends can enjoy the warmth of a crackling fire relaxing in the tufted wing chair and petite lounge chair. There, they can place their tea cups atop the round ottoman upholstered in a cut velvet damask fabric. Completing the feminine ambience, show-stopping silk-embroidered floral panels with spectacular hues of raspberry and citrus frame the stained glass windows of the woman’s cave.
Vaulted Ceiling Designs & Ideas
104



















