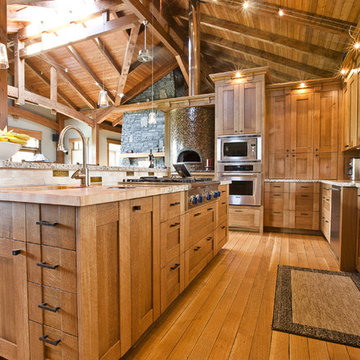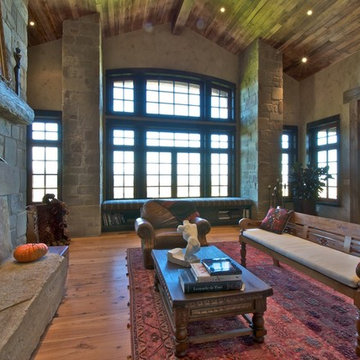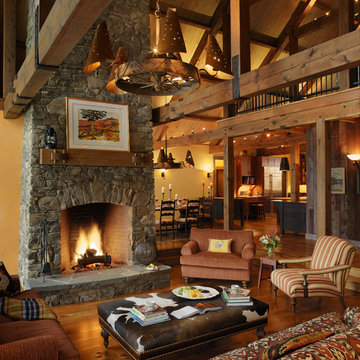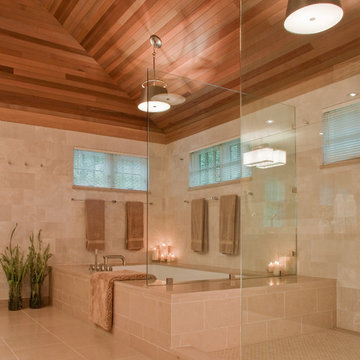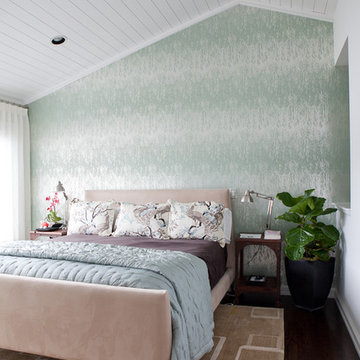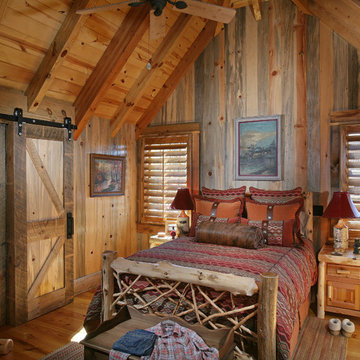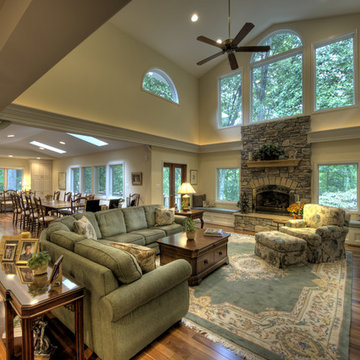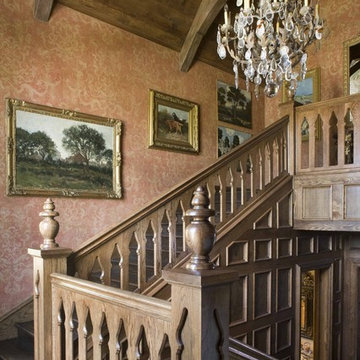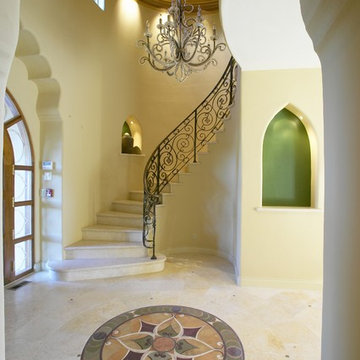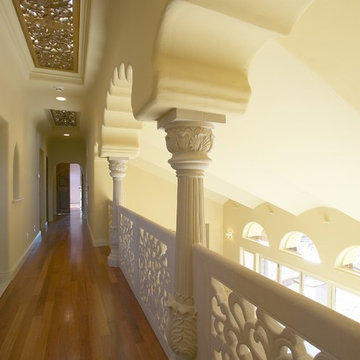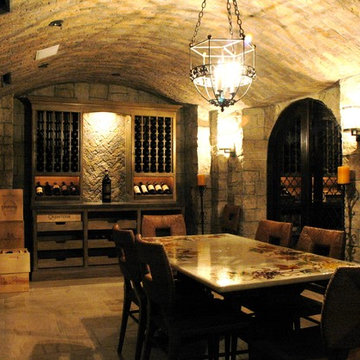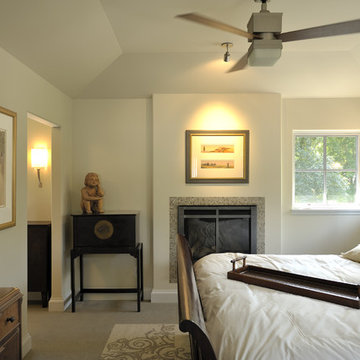Vaulted Ceiling Designs & Ideas
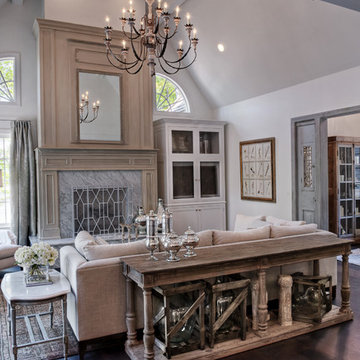
Beautifully decorated family room overlooking lake. Unique windows surround fireplace. Great space with wonderful light.
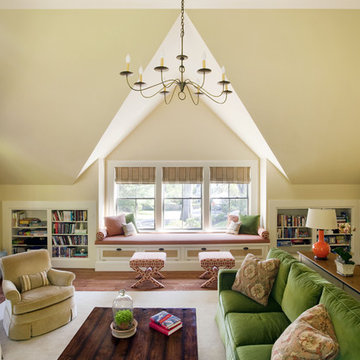
Jacob Lilley Architects
Location: Chelmsford, MA, USA
In keeping with the scale of this 19th-century home, the solution called for a two-story garage with the second floor family room. Between the garage and the main house, we designed a two-story connector that serves as a direct entry to the basement and main level via a new, open stair. A new breakfast room and screened porch will complement the renovated kitchen off the rear of the house. The renovation of the basement will provide organized storage, a wine cellar, and exercise area.
Find the right local pro for your project
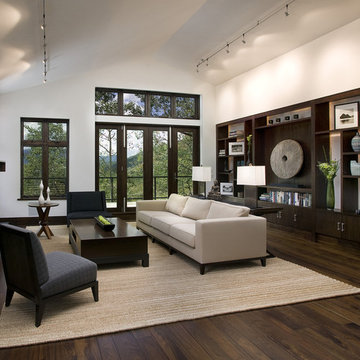
living room, wood floor, stone wall, fireplace, indoor-outdoor, seamless flow, open, natural, art wall, books, photography display, Mosaic Architects, Mosaic Interiors, Jim Bartsch Photographer
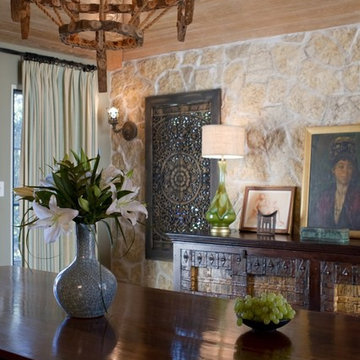
This formal dining room was a complete remodel and addition in this spanish-colonial style residence.
Photos by Erika Bierman
www.erikabiermanphotography.com
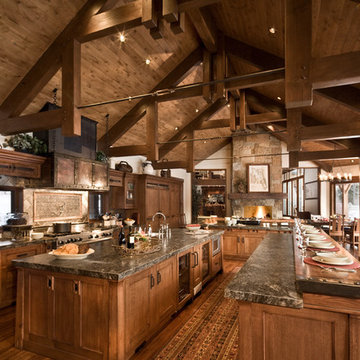
This home was originally a 5000 sq ft home that we remodeled and provided an addition of 11,000 sq ft.
Vaulted Ceiling Designs & Ideas
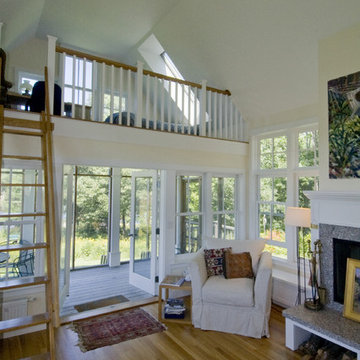
Photo by Robert Perron
A house built in phases- here is the Phase 2 living room with loft.
Plans for this house are available through our Lucia's Little Houses division: www.luciaslittlehouses.com
105



















