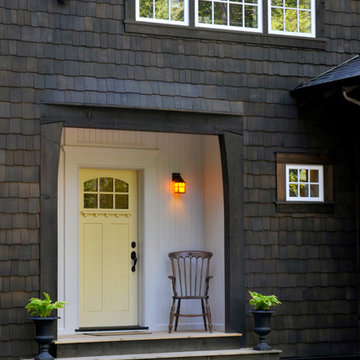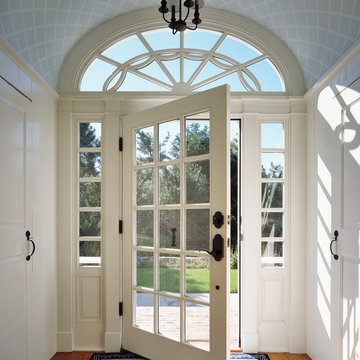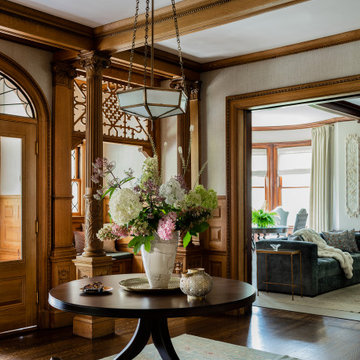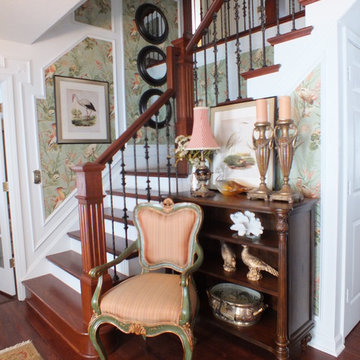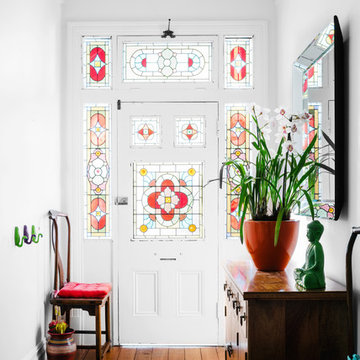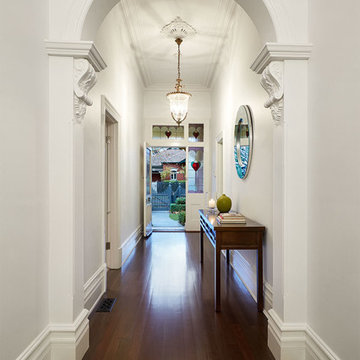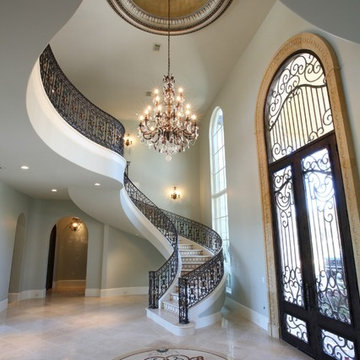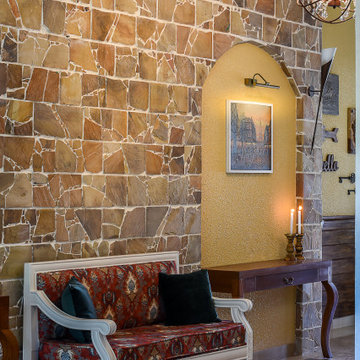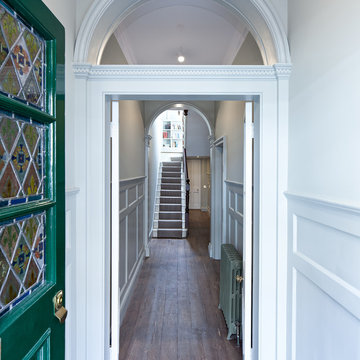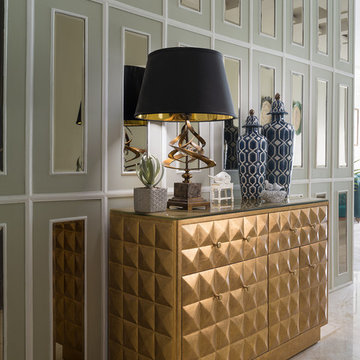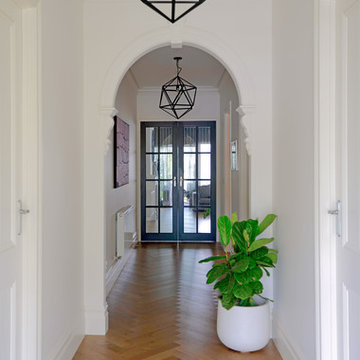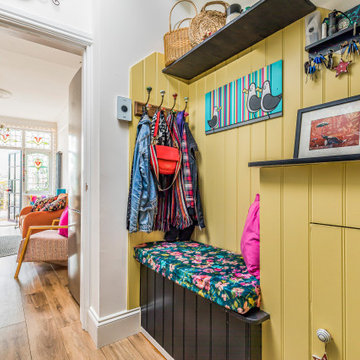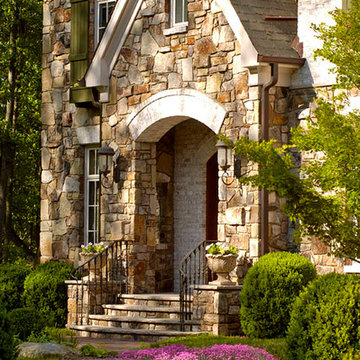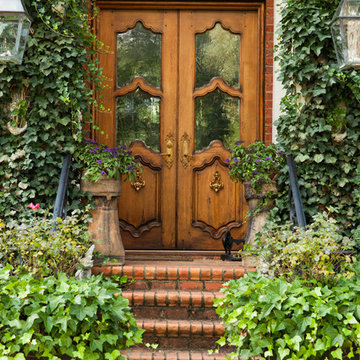2,112 Victorian Foyer Design Photos
Sort by:Popular Today
101 - 120 of 2,112 photos
Item 1 of 2
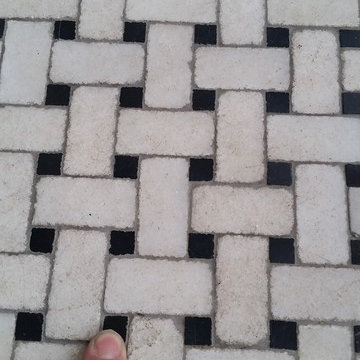
This basket weave marble floor was in the entry way of the house in Chatham NJ. First we leveled and flattened the marble so all the little tiles were perfectly flat and level. This is called grinding to produce a grind in place floor. This means that all the tiles are level and there are no lips and dips from uneven tile edges. Afterward we diamond honed the marble to remove all scratches and marks. Finally we powder polished the marble to a beautiful shine with clarity and clear reflection. You can see the reflection of the trees from outside. What a tremendous difference from the marble beforehand.
Find the right local pro for your project
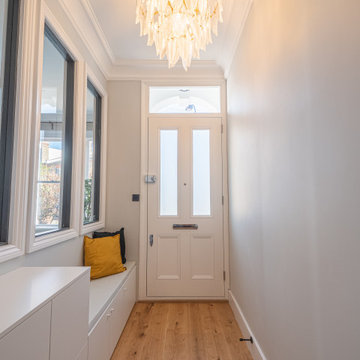
This modern entrance hall in a Victorian house benefits from ample natural light, streaming in through the glass wall and front door from the adjoining living room. The new storage unit includes a small seating bench and shoe storage, providing both functionality and style to the space.
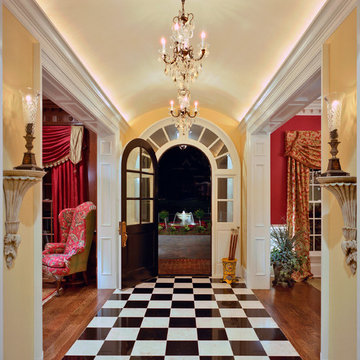
Photo by Southern Exposure Photography. Photo owned by Durham Designs & Consulting, LLC.

Using an 1890's black and white photograph as a reference, this Queen Anne Victorian underwent a full restoration. On the edge of the Montclair neighborhood, this home exudes classic "Painted Lady" appeal on the exterior with an interior filled with both traditional detailing and modern conveniences. The restoration includes a new main floor guest suite, a renovated master suite, private elevator, and an elegant kitchen with hearth room.
Builder: Blackstock Construction
Photograph: Ron Ruscio Photography
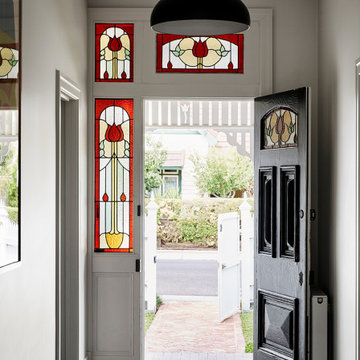
The original front door and its stained glass detailing were conserved and restored.
Photo by Tess Kelly.
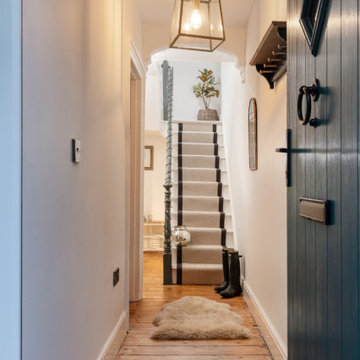
Boasting a large terrace with long reaching sea views across the River Fal and to Pendennis Point, Seahorse was a full property renovation managed by Warren French.
2,112 Victorian Foyer Design Photos
6
