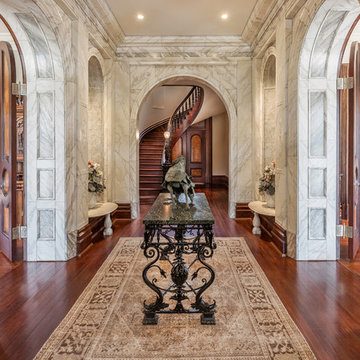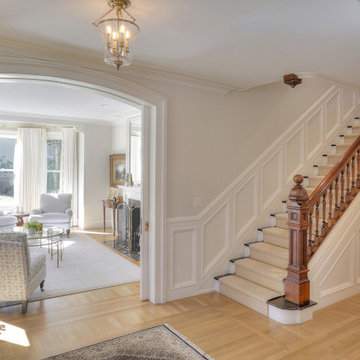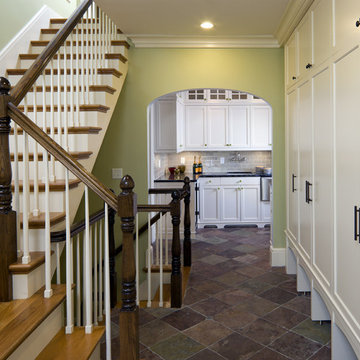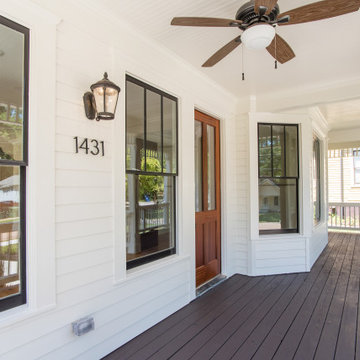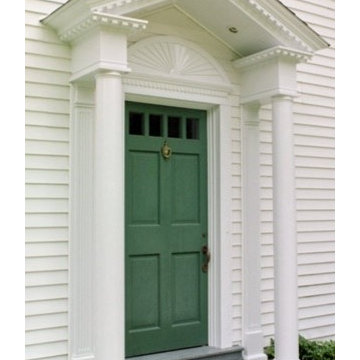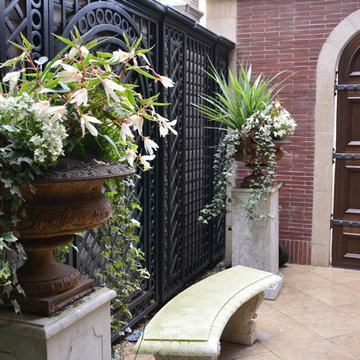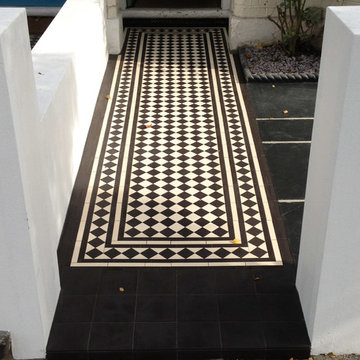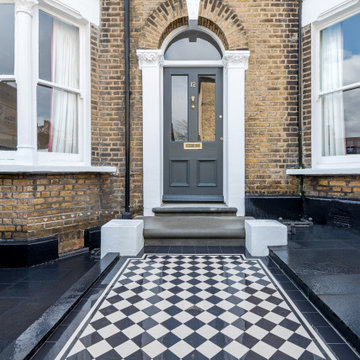2,105 Victorian Foyer Design Photos
Sort by:Popular Today
141 - 160 of 2,105 photos
Item 1 of 2
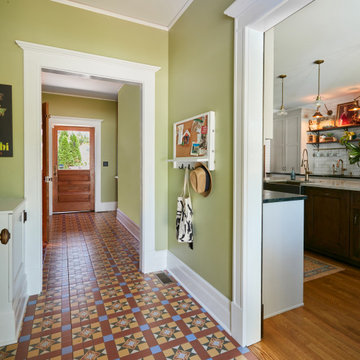
This home was designed around access. While the desire was not to have it ADA compliant it was designed with wheelchair access in mind. The mud room boasts access to a screened porch and an elevator that can take you down to the patio, firepit and grill or any other level you wish.
Find the right local pro for your project
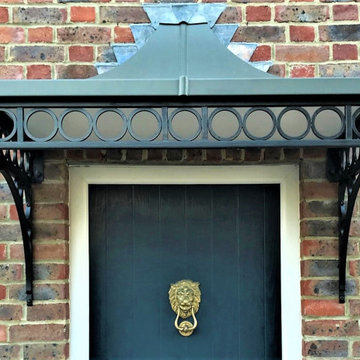
Our handsome Ring design canopy brings character and depth to the front of this home whilst offering practical cover over the entrance. Finished with our complete roof which is formed from a Zintec material powder-coated in a heritage lead grey colour. This client also installed a ceiling underneath.
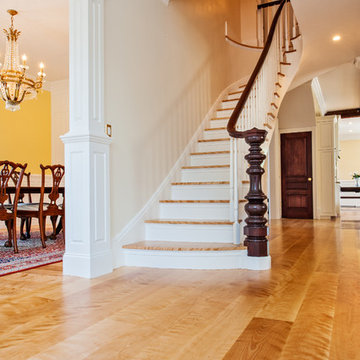
Curly Birch solid wide plank flooring from Hull Forest Products. Custom made in the USA with wood from well-managed U.S. forests. Nationwide shipping. 4-6 weeks lead time. 1-800-928-9602. www.hullforest.com.
Photo by Mary Prince Photography
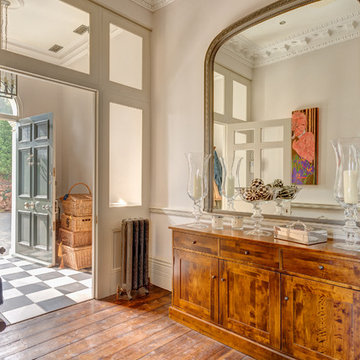
A grand entrance hall in this super cool and stylishly remodelled Victorian Villa in Sunny Torquay, South Devon Colin Cadle Photography, Photo Styling Jan Cadle
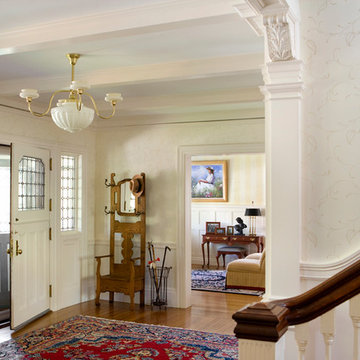
Morse completed numerous projects in this lovely Tudor home built in the late 1800s in West Newton, MA. Among other renovations, we restored the ceiling of the main entry way. , Eric Roth Photography
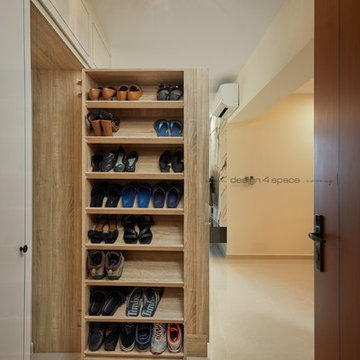
This beautiful, inviting HDB 4 Room design to be lavish, romantic and bring out the lovey-dovey feel.
www,design4space.com.sg
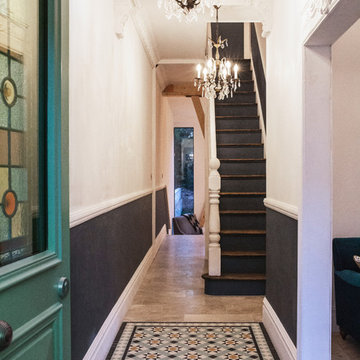
The entrance hall features elaborate plaster cornicing and ceiling roses by The Coving Warehouse in Sheffield, refurbished chandeliers wired to accommodate power saving LED bulbs by Agapanthus Interiors in Stockport, and Victorian style mosaic flooring by Martin Mosaic in Wimbledon.
Graphene infused lime paint by Graphenstone has been used throughout the property. This natural, non-toxic paint is made flexible and super strong with the addition of Graphene, making it extremely durable and crack resistant.
Lime based paints are superior to other types of paint as they are breathable and act as natural air filters absorbing CO2.
Photo: Rick McCullagh

Removed old Brick and Vinyl Siding to install Insulation, Wrap, James Hardie Siding (Cedarmill) in Iron Gray and Hardie Trim in Arctic White, Installed Simpson Entry Door, Garage Doors, ClimateGuard Ultraview Vinyl Windows, Gutters and GAF Timberline HD Shingles in Charcoal. Also, Soffit & Fascia with Decorative Corner Brackets on Front Elevation. Installed new Canopy, Stairs, Rails and Columns and new Back Deck with Cedar.
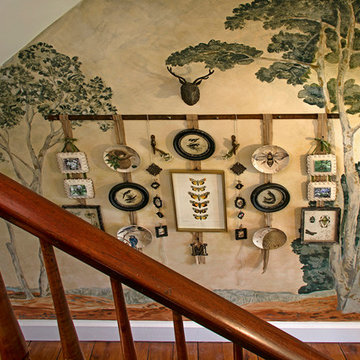
Gallery Wall -
During the Victorian era there was an obsession with the natural world. Travel became accessible and Victorian's could visit exotic locations and observe rare specimens of floral and fauna. They were creating detailed sketches and collecting actual specimens of plants, birds, insects, seashells, and fossils. The sketches would be framed and specimens would be showcased in a shadowbox or glass dome. These treasures were displayed as decorative art in the Victorian home. Our gallery wall is an update of those traditional collections. Reproduction botanical prints, decorative plates and framed photographs focus on close up views of birds, bees and butterflies.
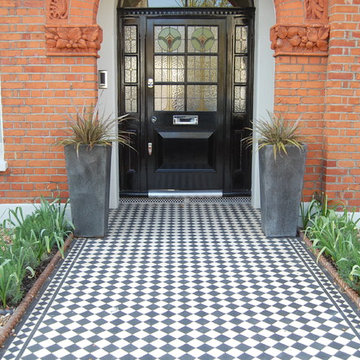
Two oversized planters planted with Astelia 'Westland' mark the entrance to the doorway. The tessellated path is framed on each side with planting of lavender and alliums.
2,105 Victorian Foyer Design Photos
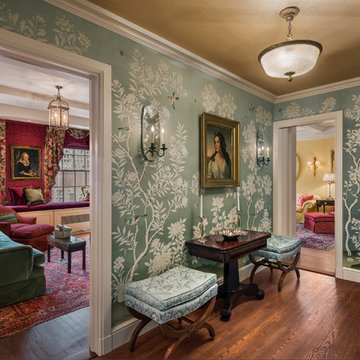
Entry gallery with hand painted Gracie wallcovering
Photo credit: Tom Crane
8
