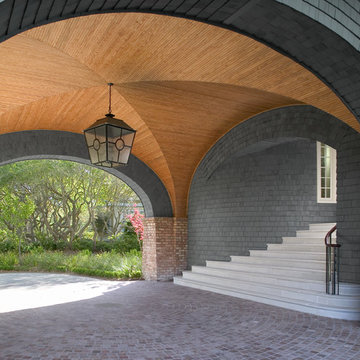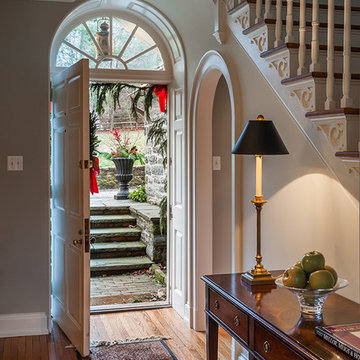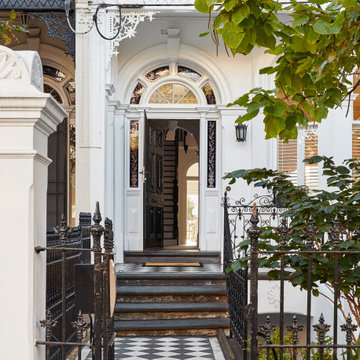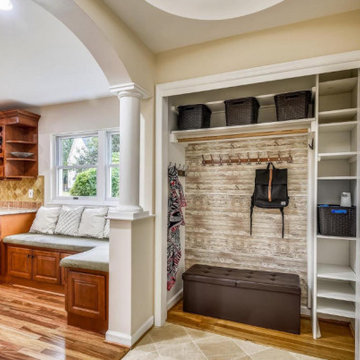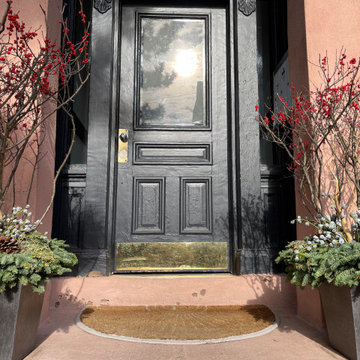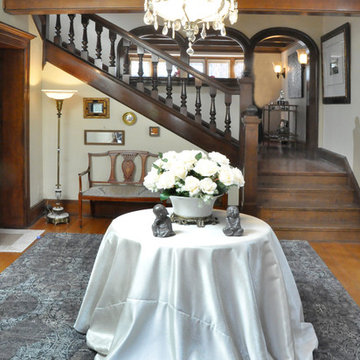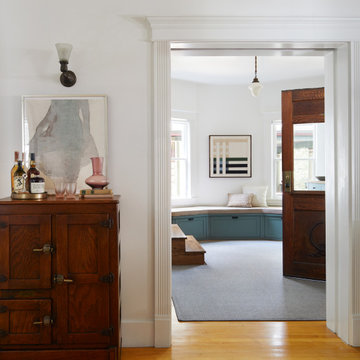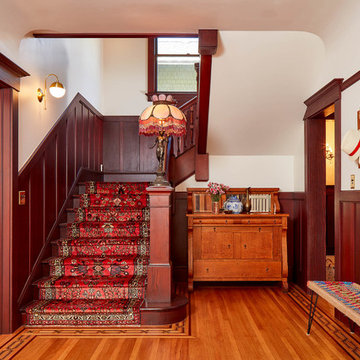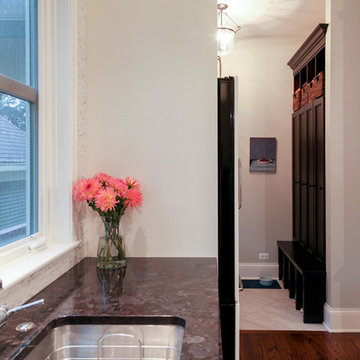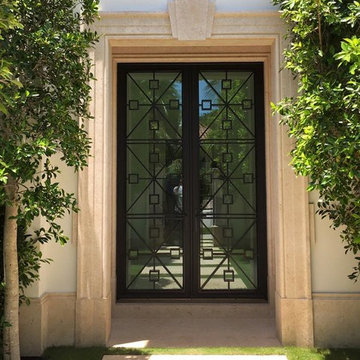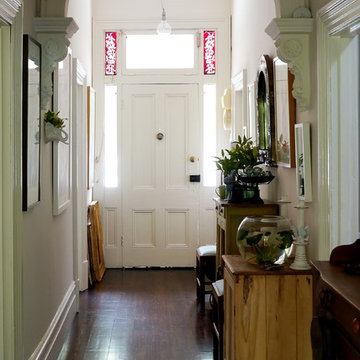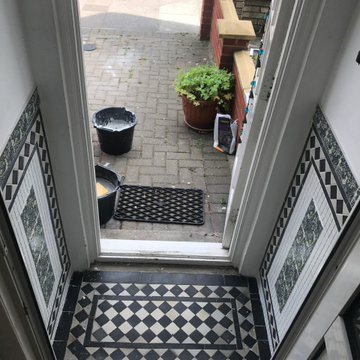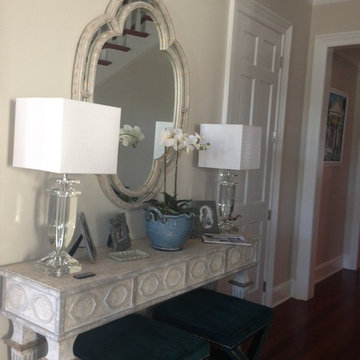2,113 Victorian Foyer Design Photos
Sort by:Popular Today
281 - 300 of 2,113 photos
Item 1 of 2
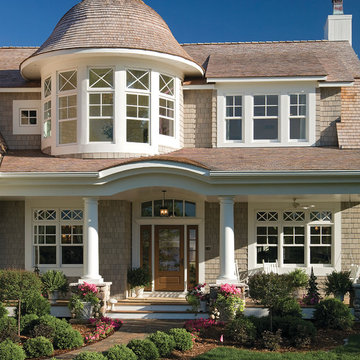
Therma-Tru Classic-Craft Oak Collection fiberglass door. Enjoy the classic good looks of Traditional design. The Oak Collection brings renewed beauty and easy-to-live-with comfort to Traditional home styling. It embodies the distinct pattern and classic warmth of real Oak wood grain with all the benefits of fiberglass, thanks to AccuGrain technology. And, with Classic-Craft, you get more. Every detail — from wider glass to heavier construction — creates a more premium entryway.
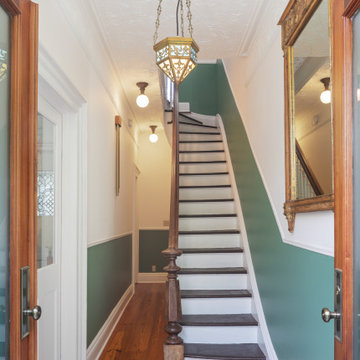
The entryway to this old wooden house says welcome. A rich green wainscoting subtly shows off anaglypta wall coverings. Antique pine wood flooring was installed throughout. The stained glass pendant light was lovingly restored and rehung. New doors by Upstate door were installed in the interior and a mid-century door chime loosens up the space.
Find the right local pro for your project
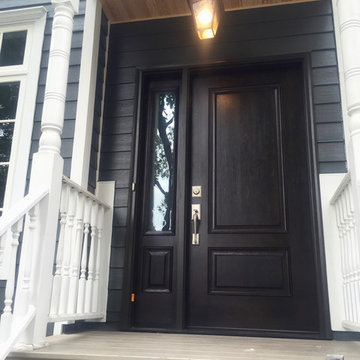
HardiePlank Iron Gray Lap and Shingle Straight Edge (Dormer) Siding, HardieTrim Arctic White, ProVia Entry Door Signet remodeled front entry Portico.
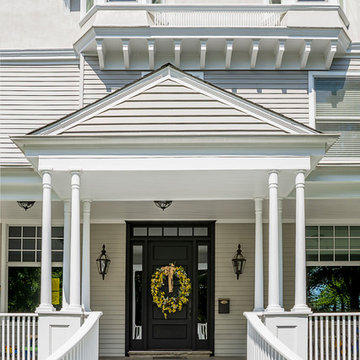
Buffalo Lumber specializes in Custom Milled, Factory Finished Wood Siding and Paneling. We ONLY do real wood.
1x6 Western Red Cedar Clear Vertical Grain Finger Joint Thin Bevel primed
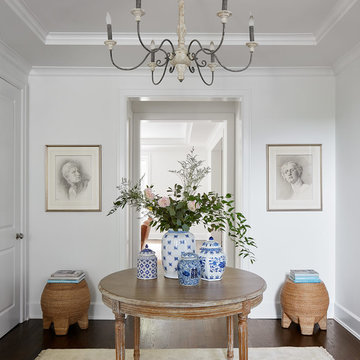
Complete gut rehabilitation and addition of this Second Empire Victorian home. White trim, new stucco, new asphalt shingle roofing with white gutters and downspouts. Awarded the Highland Park, Illinois 2017 Historic Preservation Award in Excellence in Rehabilitation. Custom white kitchen inset cabinets with panelized refrigerator and freezer. Wolf and sub zero appliances. Completely remodeled floor plans. Garage addition with screen porch above. Walk out basement and mudroom.
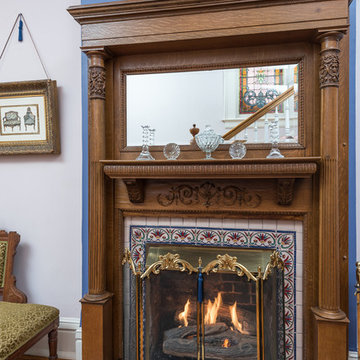
David Powell - 1880 home that has been restored and very well maintained. Most rooms remain period correct except for the kitchen.
2,113 Victorian Foyer Design Photos
15
