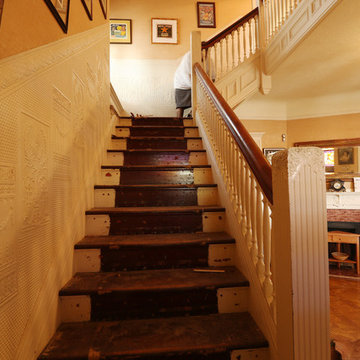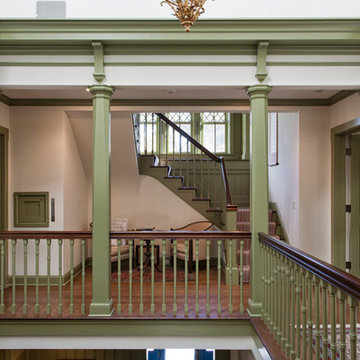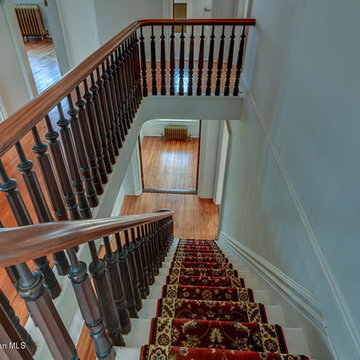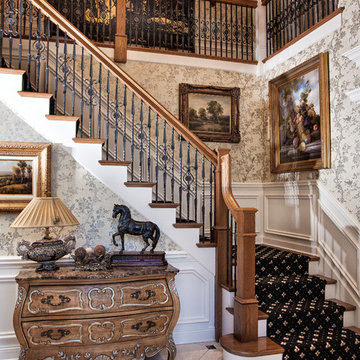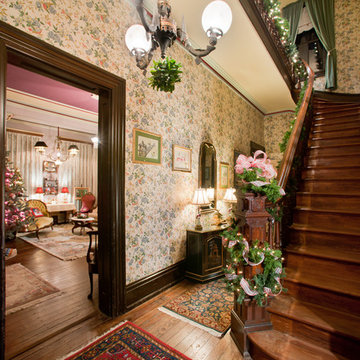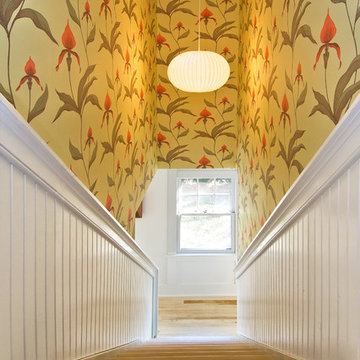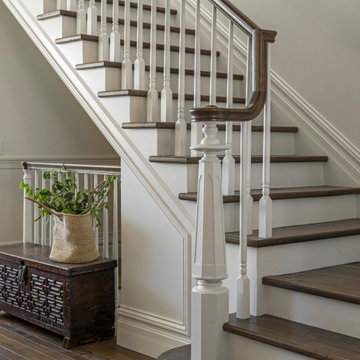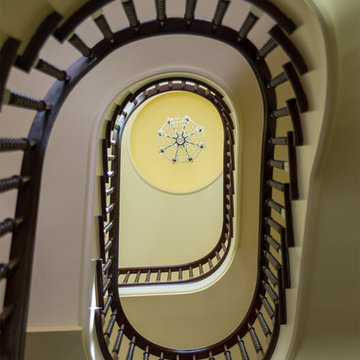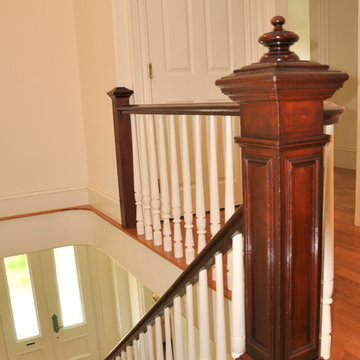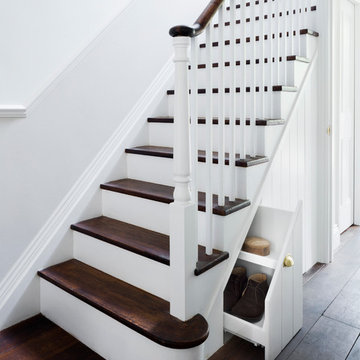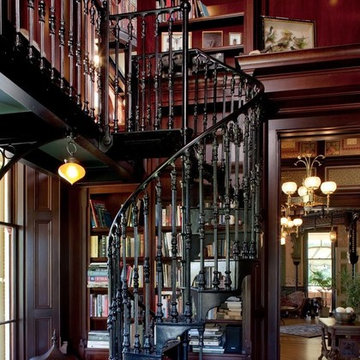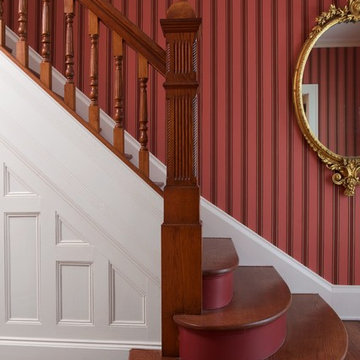2,377 Victorian Staircase Design Photos
Sort by:Popular Today
121 - 140 of 2,377 photos
Item 1 of 2
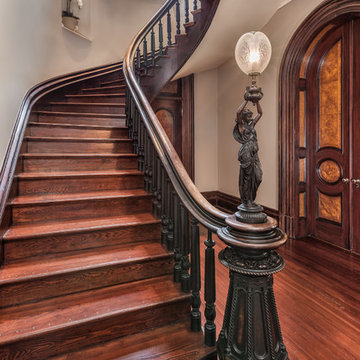
This is the original staircase and newel post. over the years the light was destroyed so we found a replacement that is a perfect match!
Find the right local pro for your project
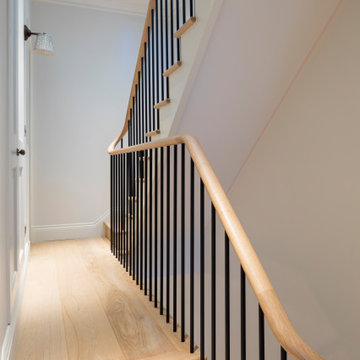
We've thoughtfully chosen this flooring and crafted this staircase to seamlessly blend functionality with beauty. The result is a design that exudes a sense of natural ease.
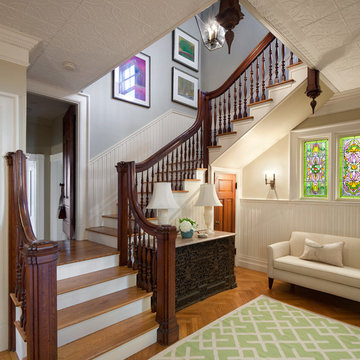
Builder: Ed Lacross
Photographer: Anthony Crisafulli
Interior design: Kirby Goff ID
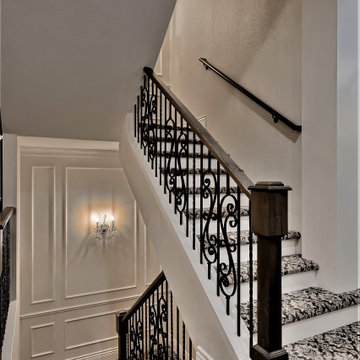
Feature staircase with paneled walls on landings, patterned carpet treads, white risers.
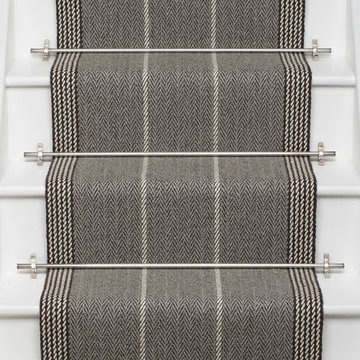
Roger Oates Swanson Light Grey stair runner carpet from the Shetland Collection fitted to white painted staircase with Brushed Chrome stair rods
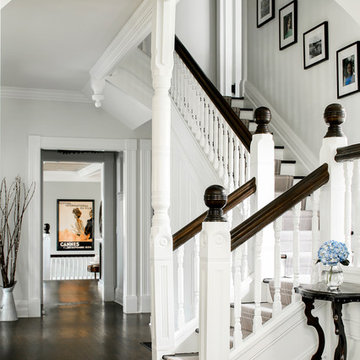
All Interior Cabinetry, Millwork, Trim and Finishes designed by Hudson Home
Architect Studio 1200
Photographer Christian Garibaldi
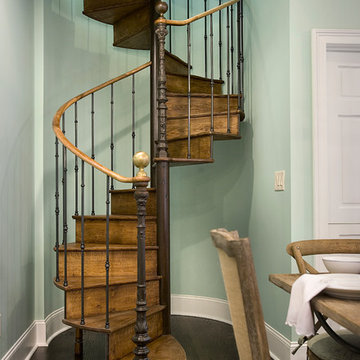
Tucked into a corner of the kitchen area is a spiral staircase that was retrieved from the burned ruins of a 16th century French castle and retrofitted for current building codes. The children enjoy using the staircase which leads to the upstairs playroom.
Photo Credit: Knotting Hill Interiors
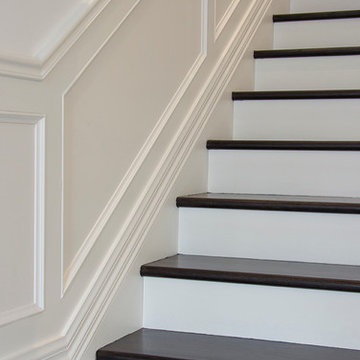
This classic Georgian Style residence is created using timber moulding profiles. Decorative architraves, skirtings and wainscoted walls enhance the living space of this home.
2,377 Victorian Staircase Design Photos
7
