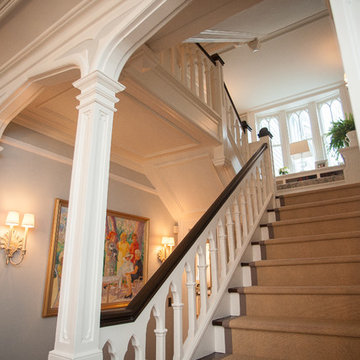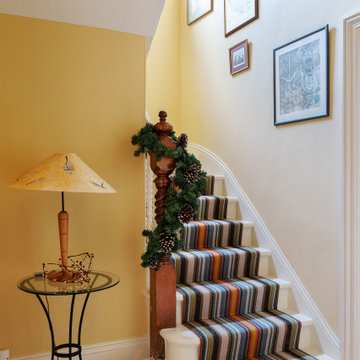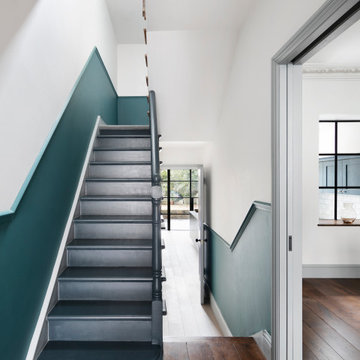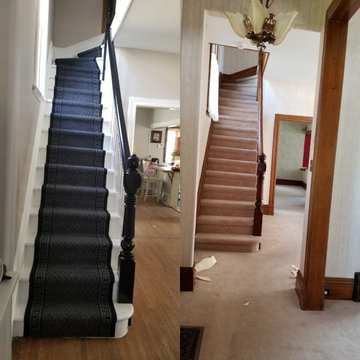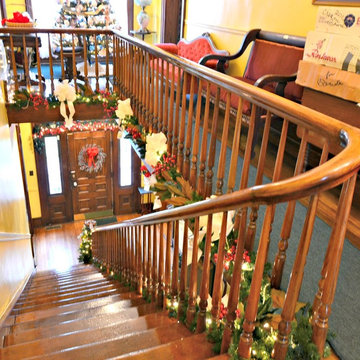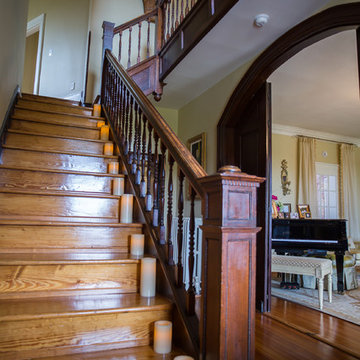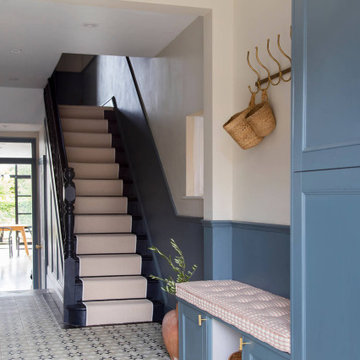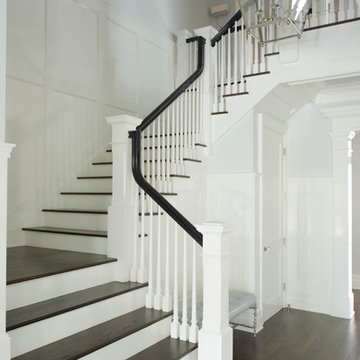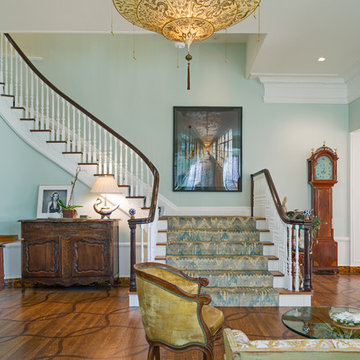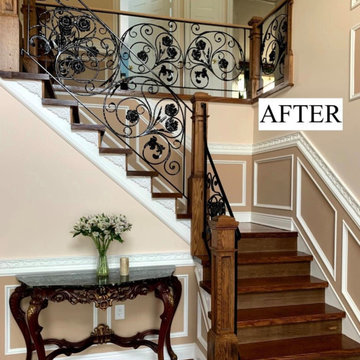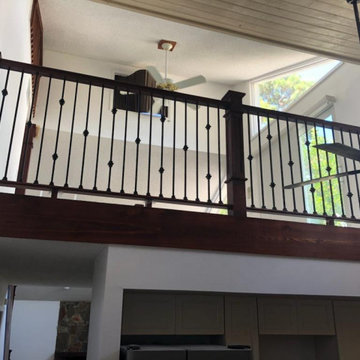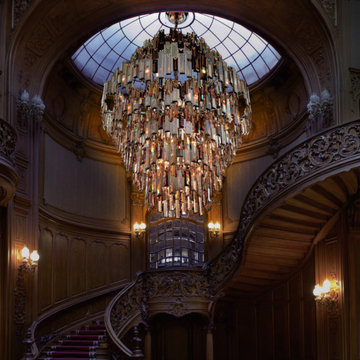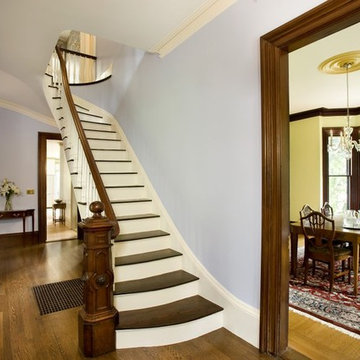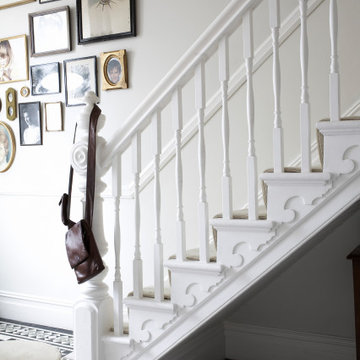2,376 Victorian Staircase Design Photos
Sort by:Popular Today
201 - 220 of 2,376 photos
Item 1 of 2
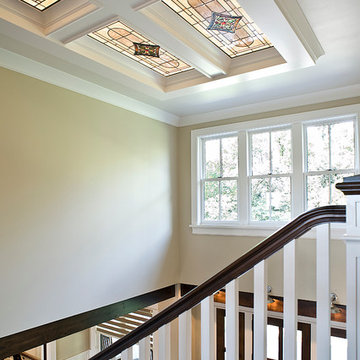
Home Builder: Jarrod Smart Construction
Interior Designer: Designing Dreams by Ajay
Photo Credit: Cipher Imaging
Find the right local pro for your project
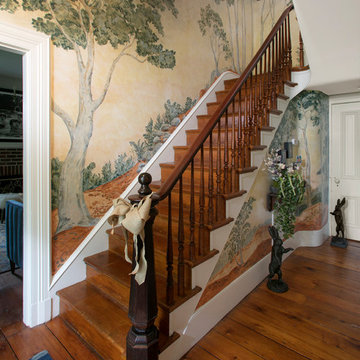
Hand Painted Mural
The hand painted mural is reminiscent of a Verdure tapestry. Trees branch up and over door frames. The movement of the painting follows the line of the staircase. The task of climbing the stairs is transformed into a pleasant walk on the forest path.
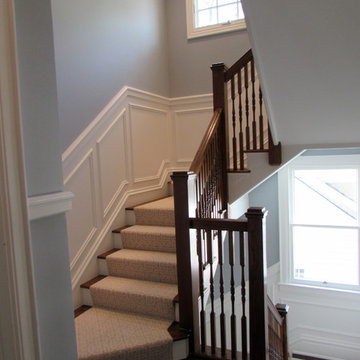
Existing wainscot details were replicated for the new stairway up. The patterned carpet runner provides a clear path to this new respite.
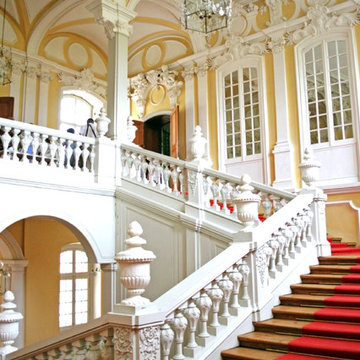
Based in New York, Old World Stairs & Restoration is a trusted name for any staircase related work in the Manhattan, Brooklyn, and New Jersey.
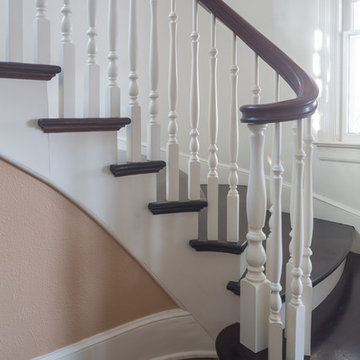
An 1800's home gets a regal staircase to reflect the style of the home.
mwittmeyerphotograhpy.com
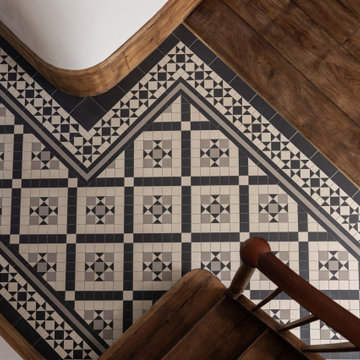
An L+Architects project in Richmond Palace, London, for which we supplied a bespoke geometric tiled floor for the entrance hall.
The sympathetic yet innovative conservation of this Grade II listed residence included the refurbishment and extension of the property which features a two-story rear extension and double-height interior space. Modern elements blend with the original features of the building, including the doors, pocketed windows, and shutters.
The mosaic design for the hall was chosen to contrast with the functional kitchen area and leads the eye towards an impressive 5-metre tall glazed rear access door to the garden.
The design named Willesden 50 (Cat No. LM-286) was assembled and supplied in a sheeted format
2,376 Victorian Staircase Design Photos
11
