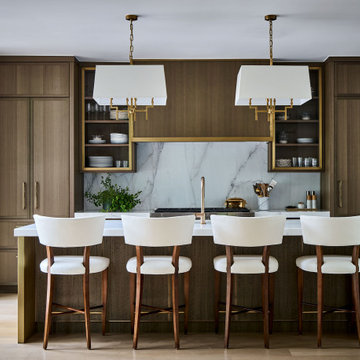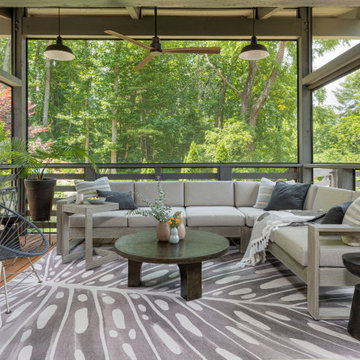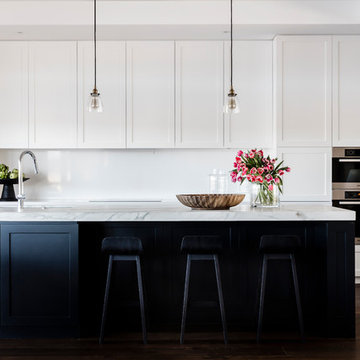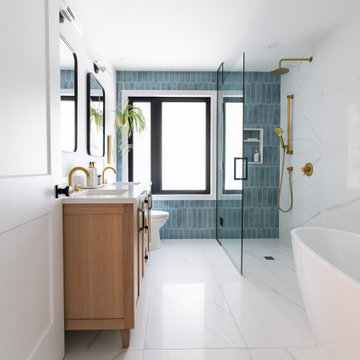28,606,677 Home Design Photos

Built right below the pitched roof line, we turned this challenging closet into a beautiful walk-in sanctuary. It features tall custom cabinetry with a shaker profile, built in shoe units behind glass inset doors and two handbag display cases. A long island with 15 drawers and another built-in dresser provide plenty of storage. A steamer unit is built behind a mirrored door.

Ensuite bathroom with freestanding tub, medium-light wood cabinetry with black matte hardware and appliances, white counter tops, black matte metal twin mirrors and twin pendants.

Sloane Square No.92 External Wall Cabinet.
Archway House No.106 External Base Cabinets.
Leadenhall No.118 Larder Exterior.
Kitchen by Smallbone of Devizes.
Smallbone’s Beaconsfield showroom.
Find the right local pro for your project

This propery is situated on the south side of Centre Island at the edge of an oak and ash woodlands. orignally, it was three properties having one house and various out buildings. topographically, it more or less continually sloped to the water. Our task was to creat a series of terraces that were to house various functions such as the main house and forecourt, cottage, boat house and utility barns.
The immediate landscape around the main house was largely masonry terraces and flower gardens. The outer landscape was comprised of heavily planted trails and intimate open spaces for the client to preamble through. As the site was largely an oak and ash woods infested with Norway maple and japanese honey suckle we essentially started with tall trees and open ground. Our planting intent was to introduce a variety of understory tree and a heavy shrub and herbaceous layer with an emphisis on planting native material. As a result the feel of the property is one of graciousness with a challenge to explore.

The phrase "luxury master suite" brings this room to mind. With a double shower, double hinged glass door and free standing tub, this water room is the hallmark of simple luxury. It also features a hidden niche, a hemlock ceiling and brushed nickel fixtures paired with a majestic view.
Photo by Azevedo Photo

This home renovation project transformed unused, unfinished spaces into vibrant living areas. Each exudes elegance and sophistication, offering personalized design for unforgettable family moments.
In this kitchen, classic white hues meet warm wood accents. A spacious island beckons with seating, complemented by a convenient coffee station. Ample storage and a functional layout ensure both style and practicality.
Project completed by Wendy Langston's Everything Home interior design firm, which serves Carmel, Zionsville, Fishers, Westfield, Noblesville, and Indianapolis.
For more about Everything Home, see here: https://everythinghomedesigns.com/
To learn more about this project, see here: https://everythinghomedesigns.com/portfolio/fishers-chic-family-home-renovation/
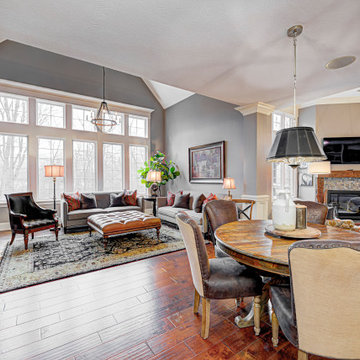
This home renovation project transformed unused, unfinished spaces into vibrant living areas. Each exudes elegance and sophistication, offering personalized design for unforgettable family moments.
In this living area, opulence meets functionality with luxurious furnishings, complemented by a central table and open shelves adorned with decor. In the breakfast area, a cozy ambience invites leisurely mornings. A charming table and chairs offer a perfect spot for enjoying breakfast or casual gatherings with loved ones.
Project completed by Wendy Langston's Everything Home interior design firm, which serves Carmel, Zionsville, Fishers, Westfield, Noblesville, and Indianapolis.
For more about Everything Home, see here: https://everythinghomedesigns.com/
To learn more about this project, see here: https://everythinghomedesigns.com/portfolio/fishers-chic-family-home-renovation/

This full home mid-century remodel project is in an affluent community perched on the hills known for its spectacular views of Los Angeles. Our retired clients were returning to sunny Los Angeles from South Carolina. Amidst the pandemic, they embarked on a two-year-long remodel with us - a heartfelt journey to transform their residence into a personalized sanctuary.
Opting for a crisp white interior, we provided the perfect canvas to showcase the couple's legacy art pieces throughout the home. Carefully curating furnishings that complemented rather than competed with their remarkable collection. It's minimalistic and inviting. We created a space where every element resonated with their story, infusing warmth and character into their newly revitalized soulful home.

This was a third project where as an Architectural
practice, we designed and built in house one of our
projects. This project we extended our arm of delivery
and made all the bespoke joinery in our workshop -
staircases, shelving, doors -you name it - we made it.
The house was changed over an air source heat pump
fed servicing from a boiler - further improving the
environmental performance of the building.

A cozy and functional farmhouse kitchen with warm white cabinets and a rustic walnut island.

The #1 Most Popular Bathroom Photo in 2018 on Houzz!
Please see all of the specifications to this shower:
Shower wall tile:
Daltile- Pickets- Matte white, model: CG-PKMTWH7530
Bathroom floor tile: Lili Cement tiles, Tiffany collection, color 3. http://lilitile.com/project/tiffany-3/
Plumbing fixtures:
Brizo, Litze collection in the brilliance luxe gold
https://www.brizo.com/bath/collection/litze
Vanity hardware:
Amerock pulls in the golden champagne finish: https://www.amerock.com/Products/Detail/pid/2836/s/golden-champagne_pull_bar-pulls_128mm_bp40517bbz
The dimensions of this bathroom are: 4'-11" wide by 8'-10" long
Paint by Sherwin Williams:
Vanity cabinet- SW 6244 Naval
Walls- SW 7015 Repose Gray
Door hardware: Emtek C520ROUUS19- Flat Black Round Knob
https://www.build.com/emtek-c520rou-privacy-door-knob/s443128?uid=2613248
Lighting was purchased via Etsy:
https://www.etsy.com/listing/266595096/double-bulb-sconce-light-solid-brass?gpla=1&gao=1&&utm_source=google&utm_medium=cpc&utm_campaign=shopping_us_a-home_and_living-lighting-sconces&utm_custom1=e0d352ca-f1fd-4e22-9313-ab9669b0b1ff&gclid=EAIaIQobChMIpNGS_9r61wIVDoRpCh1XAQWxEAQYASABEgKLhPD_BwE
These are the gold tipped bulbs for the light fixture:
https://www.cb2.com/g25-gold-tipped-60w-light-bulb/s161692
28,606,677 Home Design Photos
5



















