Condo / Apartments
Houzz Tours
Houzz Tour: A Light and Dark Palette Defines This New Apartment
Versatile spaces and varying wood tones add warmth and flair to this home's spare style
Shared spaces are a common scenario in today’s compact homes. When there’s limited footprint to work with, designers and homeowners have to be creative configuring out spaces that can serve multiple functions. In this apartment, having a sizeable space that can work as a living area and a study area was the owners’ main requirement.
“The owners, who are professionals and sometimes bring home work, wanted a space that can accommodate both their desks. Their lifestyle requirements do not differentiate between a study and a lounge. In fact, these two spaces are very much interchangeable – they could be working at a desk, on the sofa with a laptop, or reading on a chaise lounge,” says Kelvin Lim, principal designer of Atelier Here. With this in mind, the design team decided to do away with one bedroom to create a larger living-cum-study area, which also allows flexibility for entertaining.
“The owners, who are professionals and sometimes bring home work, wanted a space that can accommodate both their desks. Their lifestyle requirements do not differentiate between a study and a lounge. In fact, these two spaces are very much interchangeable – they could be working at a desk, on the sofa with a laptop, or reading on a chaise lounge,” says Kelvin Lim, principal designer of Atelier Here. With this in mind, the design team decided to do away with one bedroom to create a larger living-cum-study area, which also allows flexibility for entertaining.
From the entrance, the apartment leads to the kitchen – which was left un-renovated as its provisions sufficed for the owners who seldom cook – and the dining area. A pair of white pendant lamps punctuate the dark feature wall that lines the living space.
To emphasise the versatility of functions, the designer opted for built-in carpentry for the space’s larger pieces. A six-metre steel-reinforced ledge morphs from being a TV/display shelf to a dining bench, serving as extra seating when guests come over. The ledge also discreetly hides the shoe cabinet that occupies the bottom half of the wall in the dining area.
Adding a creative element to the display ledge is the Helvetica Light art, which is actually a lamp, says the designer. “There’s a bulb behind the painting so that light diffuses through the words when the bulb is on, hence there’s a pun on the word ‘light’. The wife painted/made this for her husband as a birthday gift,” says Lim. A potted fiddle leaf fig provides a verdant touch.
Adding a creative element to the display ledge is the Helvetica Light art, which is actually a lamp, says the designer. “There’s a bulb behind the painting so that light diffuses through the words when the bulb is on, hence there’s a pun on the word ‘light’. The wife painted/made this for her husband as a birthday gift,” says Lim. A potted fiddle leaf fig provides a verdant touch.
The goal of creating a shared space where furniture can be quickly re-arranged takes prominence since the owners often host gatherings here. In fact, the team selected the dining and study tables in the same design and dimensions, but in different materials for the tabletop – marble for the dining table, wood for the study. “Under ‘entertainment’ mode, the study can be aligned with the dining table to seat guests,” he says.
Despite the multi-purpose use of the space, there is still a subtle demarcation of areas. For example, the study area was raised on a timber platform within the living room. The change of flooring from porcelain tiles to solid timber planks, and the single step up provide a threshold. “Beyond this is the more private area of the home – the bedrooms,” says Lim.
Midday marble dining table, Bitten dining chairs, and Midday study table: Somewhere&; Plaza sofa: King Living
Despite the multi-purpose use of the space, there is still a subtle demarcation of areas. For example, the study area was raised on a timber platform within the living room. The change of flooring from porcelain tiles to solid timber planks, and the single step up provide a threshold. “Beyond this is the more private area of the home – the bedrooms,” says Lim.
Midday marble dining table, Bitten dining chairs, and Midday study table: Somewhere&; Plaza sofa: King Living
The study features a full-height bookshelf in light timber, with open shelves above and drawers below. It serves as a counterpoint to the black feature wall of the living area.
Here, a desk was incorporated into the design of the bookshelf. The slim table slides out of an L-shaped groove in the shelf when needed. Smart design elements like this help open up the space as needed.
Hay Copenhagen chair: Foundry
Hay Copenhagen chair: Foundry
The private spaces highlight the streamlined look that the owners were going for. In the common bathroom, the linear details of the floor and wall tiles, as well as the large mirrors, create an illusion of bigger space.
The timber palette is repeated in the master bedroom through a bedhead alcove. “Unlike the ash-coloured bookshelf in the study, we opted to keep the bedroom alcove in its raw plywood finish. The reddish brown tone gives the room a cosier feel,” says Lim. The design of the alcove also folds at bed height to become bedside tables, providing a spot for lamps that impart a soft warm glow at night.
TELL US
What is your favourite space in this home? Share in the Comments below.
What is your favourite space in this home? Share in the Comments below.



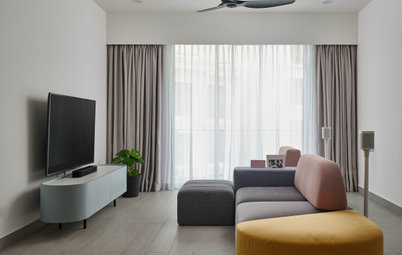
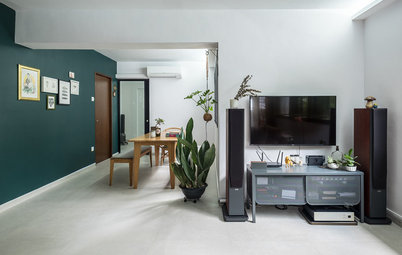
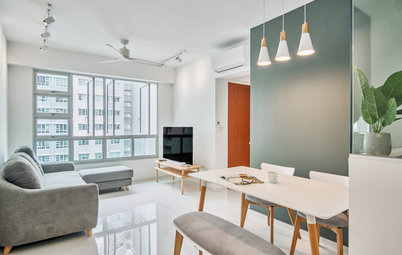
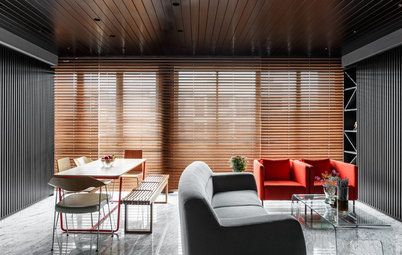
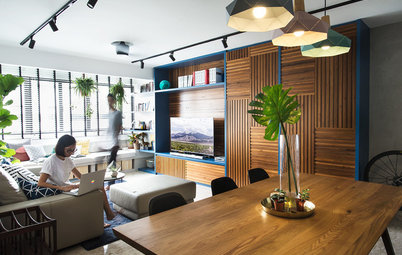
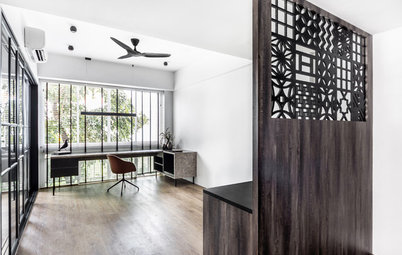
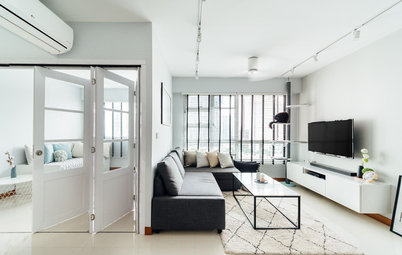
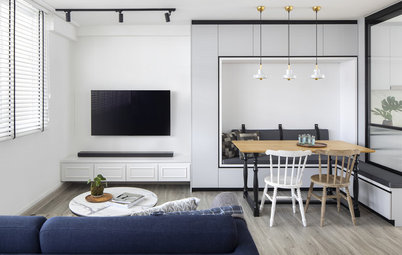
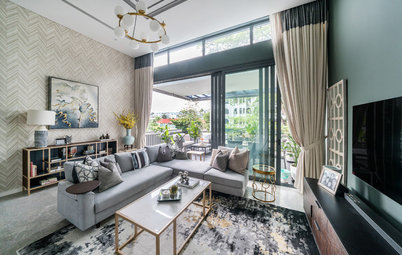
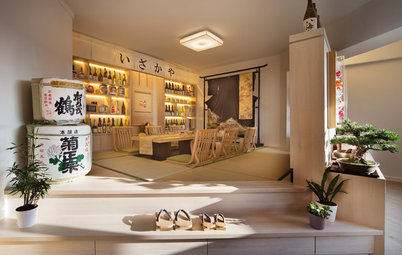
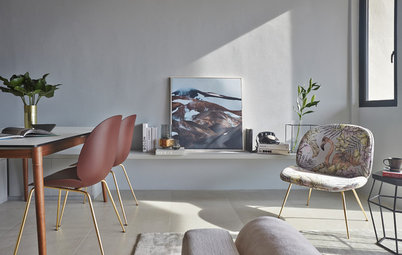
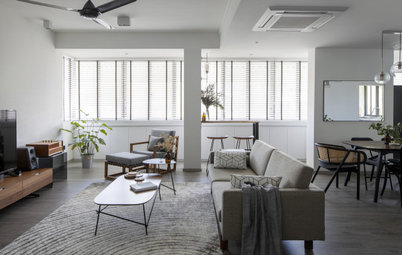
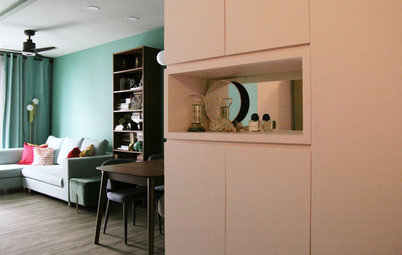
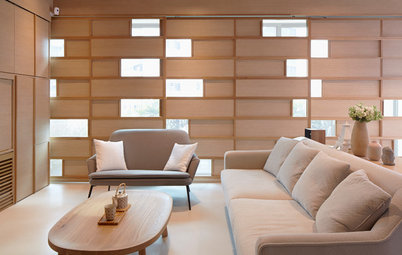
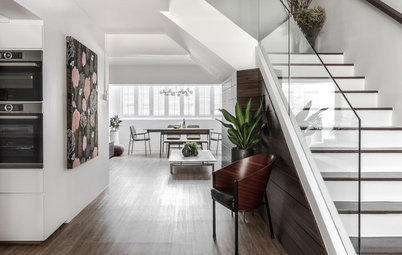
Who lives here: A couple in their 30s
Location: Tampines
Size: 110 square metres (1,184 square feet)
Project duration: 2.5 months
In terms of design theme, the couple requested for “a design that is free of any styles so that it can have a lifespan independent of trends,” says Lim. The important thing for the owners was to have a serene sanctuary they can come home to.
The designer responded with a colour scheme that is limited to only two tones: the formal darkness of black and the intimate warmth of wood. “To achieve a level of visual ‘stillness’, all finishes and furniture were strictly limited to these two tones, which the owners gladly adhered to,” shares Lim.