Condo / Apartments
Houzz Tours
Houzz Tour: This Condo's Colourful Geometry is Child-Friendly
This home is geared towards giving the homeowners' young daughter a cheerful and colourful environment
Child safety measures such as baby-proof corners and cabinet locks weren’t enough for the couple who bought this resale condo. They wanted their new home renovated to aid in their young daughter’s development, too, according to designers Wilson Teng and Vandra Png of Studio FortyFour. The duo came up with a fun, free-flowing and child-friendly design.
The designers began by rejigging the four-bedroom layout. Reconfiguring the spaces, they were able to create bigger family-centric and functional areas. Studio FortyFour then reworked some of the doors and windows into arched ones that would match the curved corners and chamfered surfaces requested by the owners.
“The owners were very involved in the selection of furniture and accessories”, the designers say. The store-bought pieces were chosen to match the custom-designed modular sofa and TV console and with child-friendly corners in mind.
Colour isn’t just a learning tool for children, it also affects behaviour, so the designers incorporated it in a huge but tasteful way throughout the interiors. The custom-made sofa, for example, is a configuration of different colours and shapes. Upholstered in Aquaclean fabric, the sofa stands up well to sticky fingers and spills.
Floor tiles in Tr3nd Grey Wood: RICE; Laminate in Frost SCX1155D for custom TV console: Lamitak; Terrazzo-look laminate for custom TV console: Panaplast; Custom sofa: Blafink; Dining table and chairs: Mokkomokko; Pendant lamps: Menu
Colour isn’t just a learning tool for children, it also affects behaviour, so the designers incorporated it in a huge but tasteful way throughout the interiors. The custom-made sofa, for example, is a configuration of different colours and shapes. Upholstered in Aquaclean fabric, the sofa stands up well to sticky fingers and spills.
Floor tiles in Tr3nd Grey Wood: RICE; Laminate in Frost SCX1155D for custom TV console: Lamitak; Terrazzo-look laminate for custom TV console: Panaplast; Custom sofa: Blafink; Dining table and chairs: Mokkomokko; Pendant lamps: Menu
Maintaining that child-safe concept, the kitchen is kept separate from the communal living and dining areas, but accessible through the arched doorway. To match, the window was also arched. Even here, the cabinet and countertop corners are curved.
Bringing the fun geometry into the kitchen, the designers also cut some of the floor tiles to form triangles for a more visually interesting pattern.
Floor tiles in Mutina: RICE; Countertop and backsplash: KompacPlus; Laminate in Alps DSK7774SM for cabinets: EDL Laminates
Bringing the fun geometry into the kitchen, the designers also cut some of the floor tiles to form triangles for a more visually interesting pattern.
Floor tiles in Mutina: RICE; Countertop and backsplash: KompacPlus; Laminate in Alps DSK7774SM for cabinets: EDL Laminates
For the master bedroom, Studio FortyFour wanted to create “a more refined and mature aesthetic compared to the fun and colourful in the other areas” so they used a more subdued palette of greys. They continued the curved motif with the custom-made mirror and bed frame. The designers worked with custom furniture maker Blafink: “The structure of the bed with storage was fabricated by [our] carpenter while Blafink worked on wrapping the frame with fabric”, they say.
Fabric-look laminate for wardrobe: Connor Pashley; Toldbod 250 pendant lamp: Louis Poulsen
Fabric-look laminate for wardrobe: Connor Pashley; Toldbod 250 pendant lamp: Louis Poulsen
The grey theme is brought into the master bathroom, where the designers had the tiles laid in a stack bond pattern for textural interest. His-and-her washbasins add a luxurious touch, while the custom-made ceiling-hung towel rack brings an edginess to the space.
Tiles: RICE; Laminate for towel rack: Lamitak
Tiles: RICE; Laminate for towel rack: Lamitak
The wardrobe doors in the daughter’s bedroom were designed to give her independent access for when she’s old enough to pick out her own clothes.
Grey fabric-finished laminate in Aiden Pashley DXO1341DC, Muted pink laminate in Elodie SCX1167D: Lamitak; Gold Brush EMB2718 laminate: EDL Laminates
Grey fabric-finished laminate in Aiden Pashley DXO1341DC, Muted pink laminate in Elodie SCX1167D: Lamitak; Gold Brush EMB2718 laminate: EDL Laminates
A shared bathroom connects the daughter’s room with the playroom. Here, the designers explored different tiling arrangements for the upper and lower portions of the wall.
Laminate in Espalier SCX1172D for vanity: Lamitak; Vanity countertop in Fiera Oak Elm: KompacPlus
Laminate in Espalier SCX1172D for vanity: Lamitak; Vanity countertop in Fiera Oak Elm: KompacPlus
See more of this project
Tell us
What do you love about this home? Tell us in the Comments below. And don’t forget to save your favourite images, save the story, and join in the conversation.
More
Find a renovation professional in Singapore
Browse more Singapore photos for design inspiration
Tell us
What do you love about this home? Tell us in the Comments below. And don’t forget to save your favourite images, save the story, and join in the conversation.
More
Find a renovation professional in Singapore
Browse more Singapore photos for design inspiration



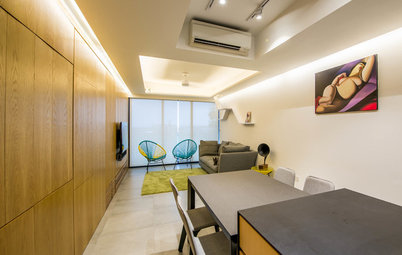
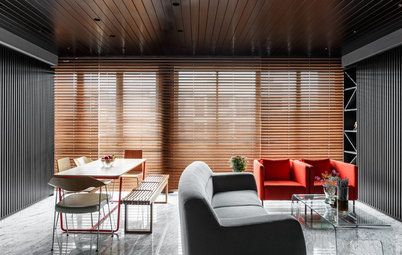
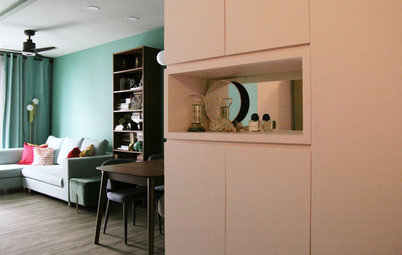
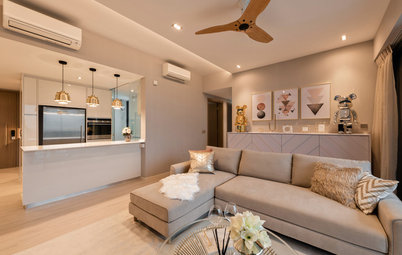
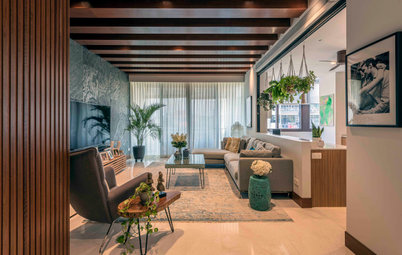
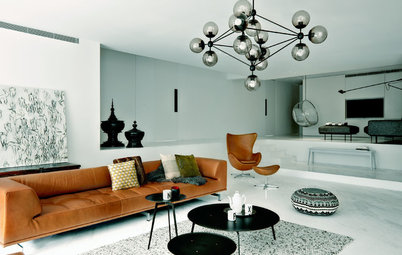
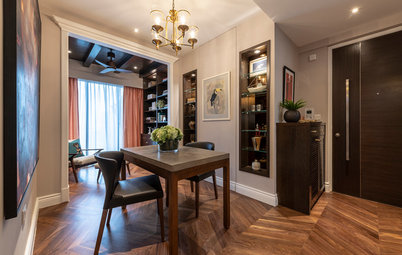
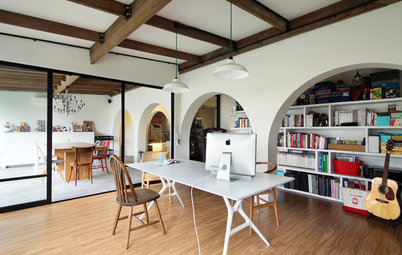
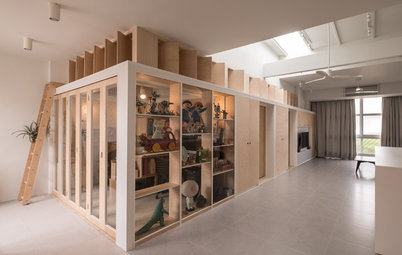
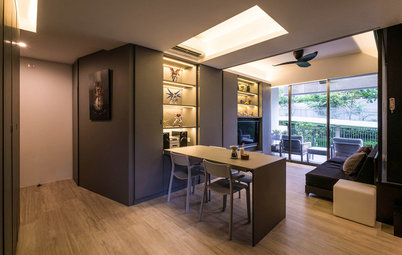
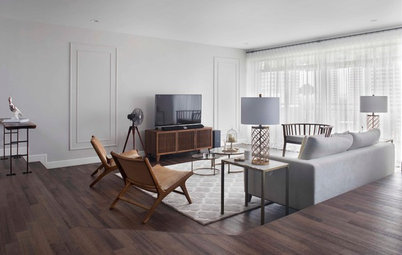
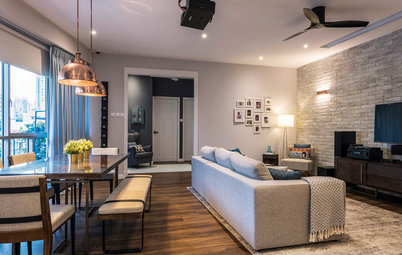
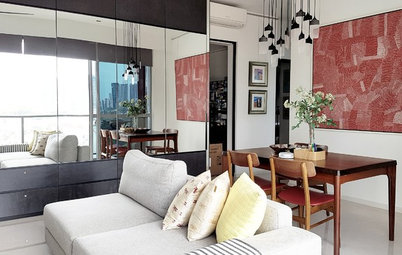
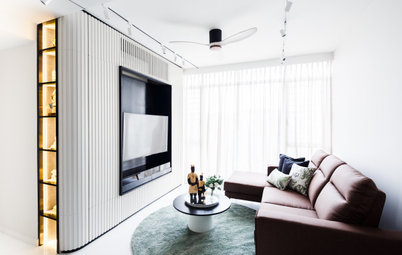
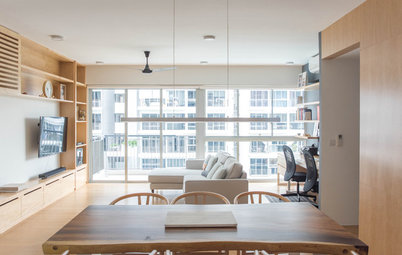
Who lives here: A couple and their daughter
Location: River Valley
Type of property: Four-bedroom condo unit
Size: 1,324 square feet
Project duration: 4 months
Designer: Wilson Teng and Vandra Png of Studio FortyFour