Condo / Apartments
Houzz Tours
Houzz Tour: This Flat's Defining Style is Streamlined and Cosy
Keeping the colours to a minimum helps emphasise the warmth of the new enlarged spaces
A misunderstanding over the handover date of this condo became a serendipitous boon in this home’s carefully considered design. “Discovering that the owners would only receive the apartment at a later date actually allowed us to slow down the design process, giving us the chance to revisit the design and refine it with the luxury of time,” says designer Pamela Choo O’Neill, director of Studio Roundtop.
The eight-month wait also turned out to be favourable for the collaborative process between the designer and the owners, who are also O’Neill’s close friends from church. “One of their first requests was to design their apartment like our previous home, with a sense of warmth, openness and simplicity,” she says. The couple also wanted to incorporate the colours of their wedding – dusty rose and sea foam green – into the interior. The designer’s vision of the apartment grew increasingly clear to the owners and influenced the accessories they purchased independently. These strengthened the colour palette and the modern, clean-lined and clutter-free design.
The eight-month wait also turned out to be favourable for the collaborative process between the designer and the owners, who are also O’Neill’s close friends from church. “One of their first requests was to design their apartment like our previous home, with a sense of warmth, openness and simplicity,” she says. The couple also wanted to incorporate the colours of their wedding – dusty rose and sea foam green – into the interior. The designer’s vision of the apartment grew increasingly clear to the owners and influenced the accessories they purchased independently. These strengthened the colour palette and the modern, clean-lined and clutter-free design.
The choice of a solid wood live-edge dining table with white metal legs is a clear match for the apartment’s material palette, says the designer. A simple bar pendant light completes the streamlined look of the dining area.
Major alterations were made to the original floor plan: the dry kitchen was incorporated into the living-dining space; the wet kitchen was converted into an open-concept kitchen and the bathroom in the yard was turned into a niche for the refrigerator. The kitchen floor was also levelled with the yard to ensure a seamless flow.
Major alterations were made to the original floor plan: the dry kitchen was incorporated into the living-dining space; the wet kitchen was converted into an open-concept kitchen and the bathroom in the yard was turned into a niche for the refrigerator. The kitchen floor was also levelled with the yard to ensure a seamless flow.
A storage peninsula flanks the open kitchen. It has a built-in custom wine cabinet and a niche for the microwave to keep the countertop free of clutter.
Responding to the owners’ request to incorporate the colours of their wedding into their home, the designer chose dusty pink for the overhead kitchen cabinets. The subdued hue makes for a lovely complement to the light grey of the bottom cabinets and the veining of the Volakas marble on the backsplash and countertops.
Responding to the owners’ request to incorporate the colours of their wedding into their home, the designer chose dusty pink for the overhead kitchen cabinets. The subdued hue makes for a lovely complement to the light grey of the bottom cabinets and the veining of the Volakas marble on the backsplash and countertops.
One of the bedrooms was also hacked open to give way to a larger living space-cum-study. The space is bathed in generous daylight through floor-to-ceiling windows and glass sliding doors, further enhancing the airy and spacious open-plan layout.
“The full-height TV wall incorporates a low bench for sitting and for displaying artwork while a louvered panel camouflages an existing top-hung window” says O’Neill. In keeping with the warm wood palette, this custom-built piece is made of timber veneer.
The designer created a shared desk for the couple in the study, which is visually demarcated through a grey wall.
To tie in with the rest of the living space, timber was also used for the tabletop and mounted shelves. With natural light permeating this area, the result is a clean and cosy nook that’s conducive for work.
The same warm and clean palette was used in the private spaces. “The common bathroom was partly refinished in a simple white wall tile to brighten the interior,” the designer says. The Volakas marble vanity countertop creates subtle textural contrast against the white surface-mounted sink and the black gooseneck tap that the owners ordered from Australia.
In order to achieve a clutter-free, streamlined master bedroom, O’Neill opted for a custom-made platform bed. The integrated bedside tables were designed to house switches and power sockets for easy charging of electronic devices and to give access to powering of the lights and fan.
To maximise the space within the bedroom, a vanity desk was tucked into a niche, while existing wardrobe sliding doors were refinished in light grey laminate.
TELL US
What did you like best in this home? Share in the Comments below.
To maximise the space within the bedroom, a vanity desk was tucked into a niche, while existing wardrobe sliding doors were refinished in light grey laminate.
TELL US
What did you like best in this home? Share in the Comments below.



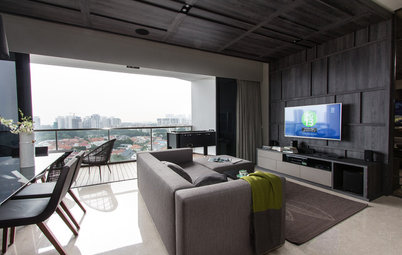
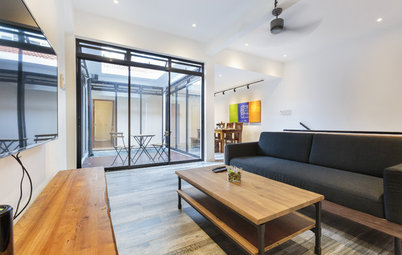
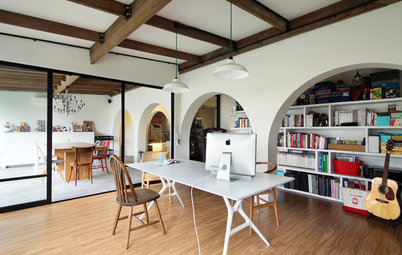
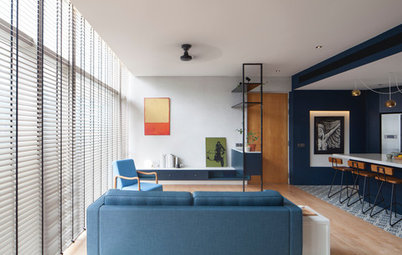
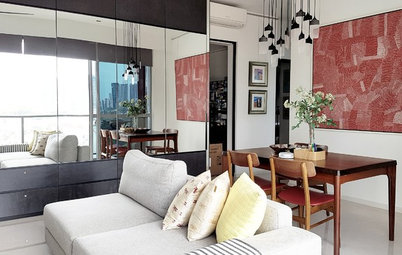
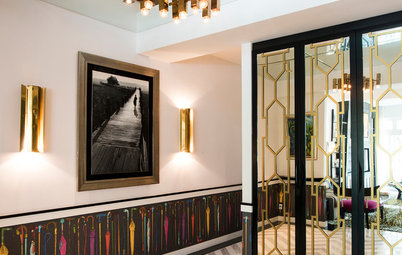
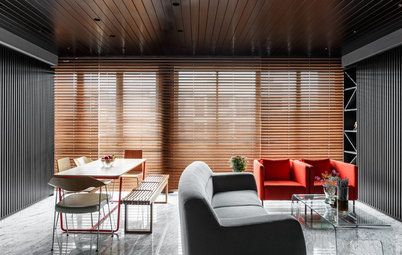
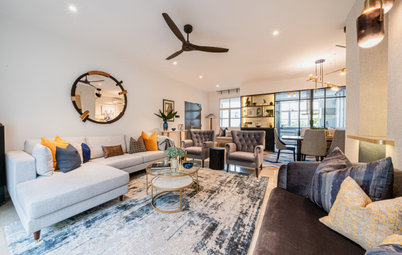
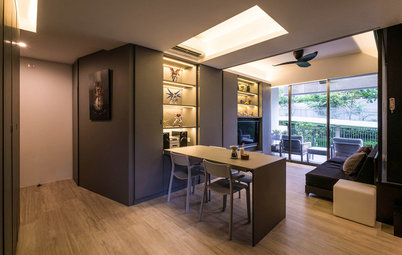
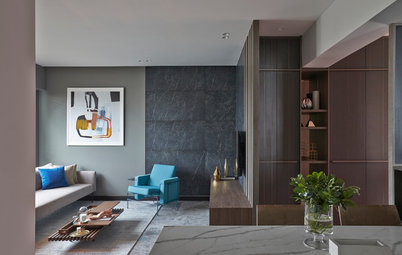
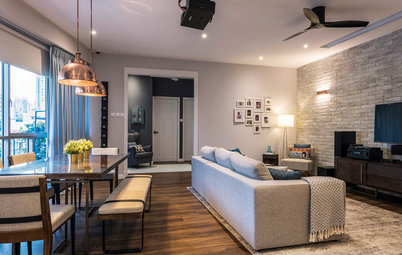
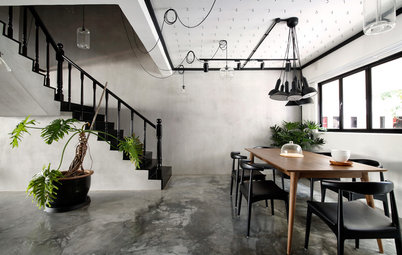

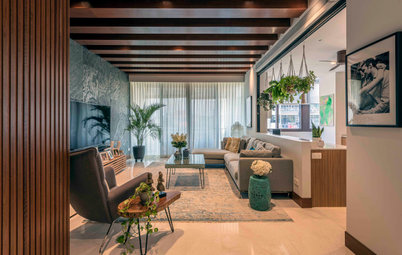
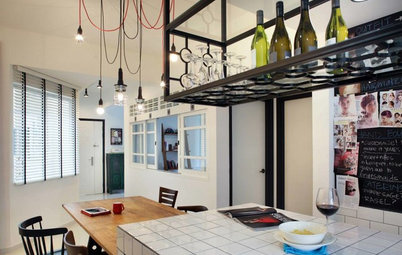
Who lives here: A young married couple
Location: Tampines
Size: 1,039 square feet (96 square metres)
Project duration: 12 months (including an 8-month wait for the condo’s temporary occupation permit or TOP)
“The first view upon entering the main door was important. We designed the view from the foyer to look towards the dining area with a wood-panelled feature wall as its backdrop,” says O’Neill.
She also aligned the threshold between the two floor finishes – light grey porcelain tile in the dining area and kitchen, and engineered European oak for the living space – to loosely define the dining space. The sense of openness makes entertaining a large group a breeze. “A continuous line runs horizontally along the entry foyer wall through a brass transition strip between the wood and tile floor, and vertically up along the joint line of the wood-panelled feature wall,” O’Neill explains.
A custom-built credenza made of timber veneer and light grey laminate sliding doors sits at the entryway. Aside from storage purposes, it also serves as a display area for artwork.