Condo / Apartments
Houzz Tours
Houzz Tour: A Major Revamp Casts New Light on This 4-Bedroom Home
Accentuating the central lightwell gives this decades-old abode defining character and better connected spaces
Rather than going for a newer unit, Zongye Lee and Yu Ying Goh, the husband-and-wife team behind Groundwork, chose this duplex unit of a corner terrace house originally built in the 1960s. “We saw lots of potential with this property. It’s challenging to renovate an old place but going through the process of renovating it (lots of sweat and heartache!) and finally living in the completed work makes it all worth it!” the couple say. They nicknamed this place the “Donut House” because the spaces surround a central lightwell, with “the floor plan looking much like an abstract donut.”
The couple previously lived in New York for more than six years, moving from one rental place to another each year. “Compared to our apartments in New York, the amount of space we have at the Donut House is such a luxury!” they say. They are also used to having minimal belongings, so they designed their home to be simple and clutter-free, with raw aesthetics signalling a modern industrial theme.
The couple previously lived in New York for more than six years, moving from one rental place to another each year. “Compared to our apartments in New York, the amount of space we have at the Donut House is such a luxury!” they say. They are also used to having minimal belongings, so they designed their home to be simple and clutter-free, with raw aesthetics signalling a modern industrial theme.
“This is the first time the place has undergone major renovation,” says Goh. The walls around the lightwell were demolished and replaced with full-height sliding glass doors. The goal was to bring in more light to the surrounding spaces and make the house feel more open and inviting.
“We considered keeping the existing mosaic floor but it was very old, broken and chipped,” Goh says. To keep both cost and demolition noise down, concrete-look floor tiles were laid in a random pattern over the existing flooring.
Furnishings were kept to the essentials. They chose streamlined pieces in black and wood tones to highlight the modern industrial look. At the back of the sofa is a built-in cabinet for shoes and miscellaneous items. The same back-to-basics approach was taken for the light fixtures. “For simplicity, only two types of lights were installed – recessed white ceiling lights and black track lights,” she says.
The door at the opposite end of the stair landing leads to the unphotographed master bedroom, the couple’s private sanctuary. It has an ensuite bath and an ample-sized walk-in wardrobe, says Goh.
Furniture: Castlery; lighting and ceiling fan: Chun Huat Lighting
Furnishings were kept to the essentials. They chose streamlined pieces in black and wood tones to highlight the modern industrial look. At the back of the sofa is a built-in cabinet for shoes and miscellaneous items. The same back-to-basics approach was taken for the light fixtures. “For simplicity, only two types of lights were installed – recessed white ceiling lights and black track lights,” she says.
The door at the opposite end of the stair landing leads to the unphotographed master bedroom, the couple’s private sanctuary. It has an ensuite bath and an ample-sized walk-in wardrobe, says Goh.
Furniture: Castlery; lighting and ceiling fan: Chun Huat Lighting
A solid teak dining set allows for versatile seating during casual get-togethers. Adding colour to the neutral-toned space are three panels of bright pop art by the owners. “There were several walls in the house that could use some artwork. After much deliberation, we decided to indulge ourselves by creating our very own art. We used scans of the original house’s blueprints, and added a splash of colour,” shares Goh.
Dining set: Summit House Singapore
Dining set: Summit House Singapore
With hardwood timber decking in place, this outdoor space is given more functionality and is easy to upkeep. “We can even have al fresco dining in the comfort of our home!” says Goh. They also installed a frosted glass roof to draw daylight into the unit below, while still maintaining their privacy.
Outdoor set: Ikea
Outdoor set: Ikea
The kitchen looked dim and outdated, with mismatched ceramic with tiles and mosaic floor tiles. It also lacked proper cooking and prep zones.
The first thing that the designers did here was to raise the floor level to match the living/dining area for continuous flow, says Goh. By incorporating the appliances into the wood-grained laminate cabinetry and off-white quartz countertop, the kitchen looks neat and fuss-free. There’s also plenty of room to move around.
The owners took advantage of the refreshing view outside. “The oven/stove and kitchen sink have been strategically located to face the park opposite the house for a view while cooking or cleaning dishes,” she says.
The owners took advantage of the refreshing view outside. “The oven/stove and kitchen sink have been strategically located to face the park opposite the house for a view while cooking or cleaning dishes,” she says.
A wall previously separated the toilet and the sink in the common bathroom.
That wall was taken down and a roomier and airier bathroom emerged. “Some fixtures were re-positioned, but of course we had to keep the original location of the water closet,” Goh explains. The walls and floor were replaced with tiles that resemble distressed wood planks. The once retro, multi-coloured bathroom is now a serene space.
Bathroom fixtures: Poh Joo Hardware Engineering; bathroom mixer: Poh Seng Hardware
Enterprise
Bathroom fixtures: Poh Joo Hardware Engineering; bathroom mixer: Poh Seng Hardware
Enterprise
Across the kitchen is the guest room, which continues the neutral palette and clean lines.
As with the other rooms, the study is decked with new windows, doors, and resilient wood flooring. They decided not to install any built-in furniture to keep the room versatile.
Furniture: Ikea
TELL US
What is your favourite feature in this home? Share in the Comments below.
Furniture: Ikea
TELL US
What is your favourite feature in this home? Share in the Comments below.



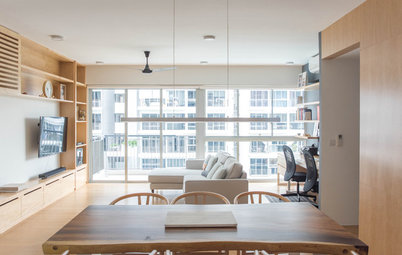
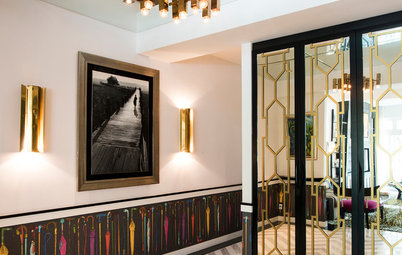
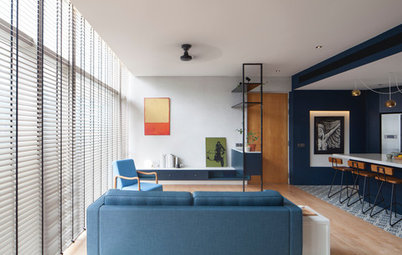
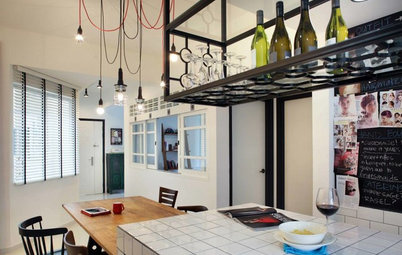
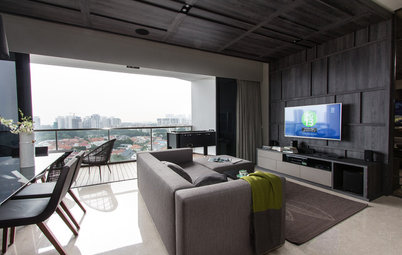
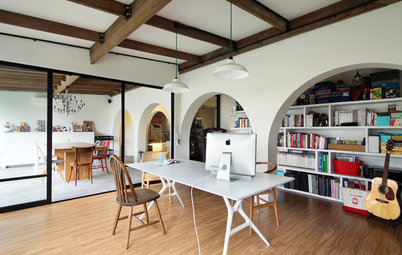
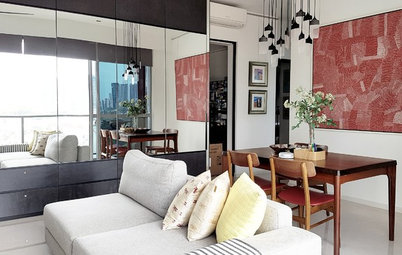
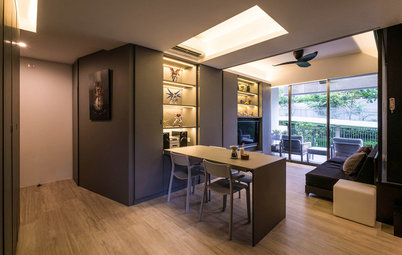
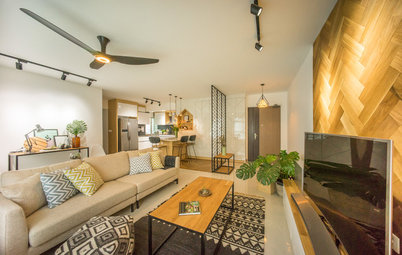
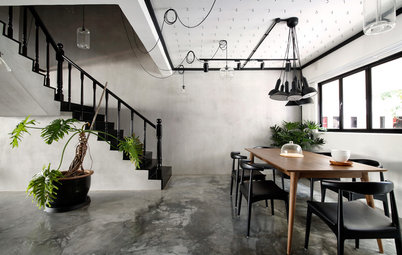
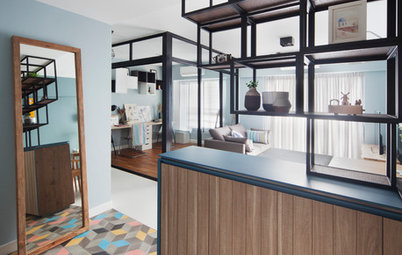
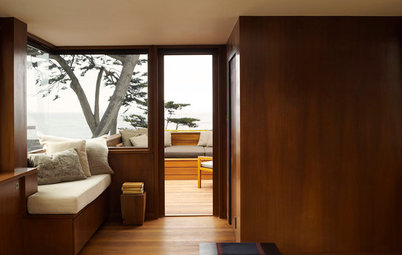

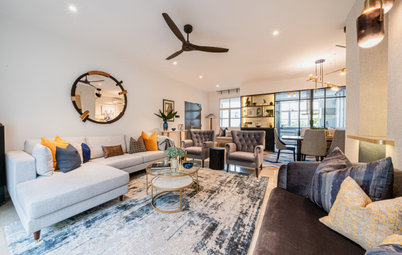
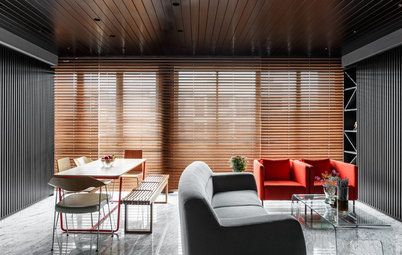
Who lives here: Zongye Lee and Yu Ying Goh of Groundwork
Location: Newton
Size: 2,100 square feet (195 square metres)
Project duration: 4.5 months
This house had a walled central lightwell with louvered windows. The couple faced the challenge of having to rewire and repaint the entire place, and replace all existing plumbing and sanitary ware.