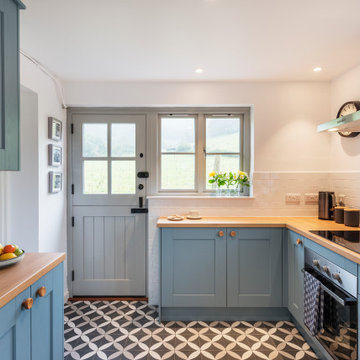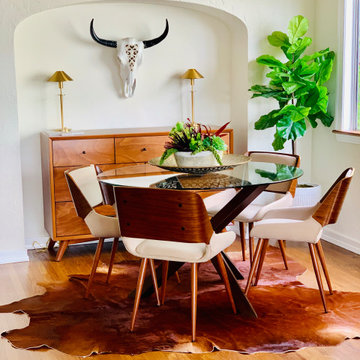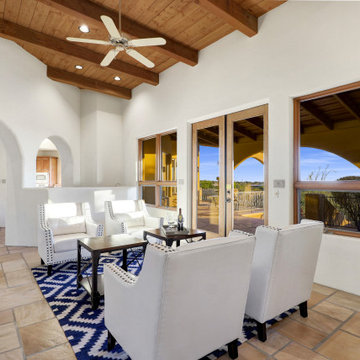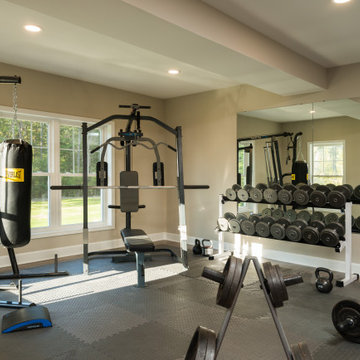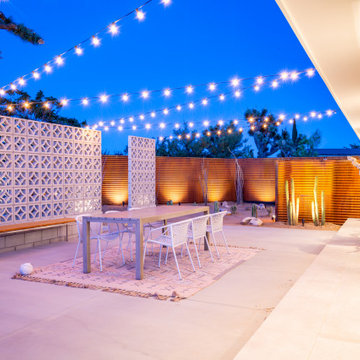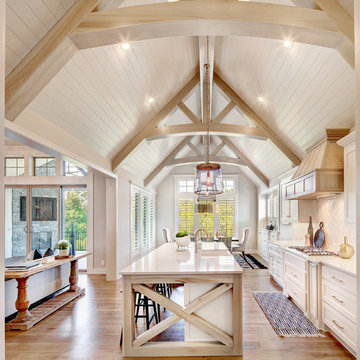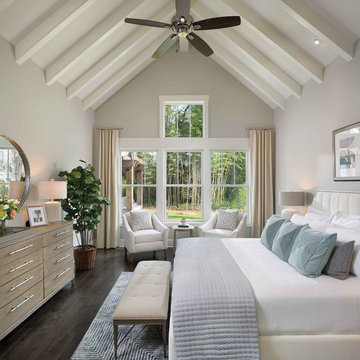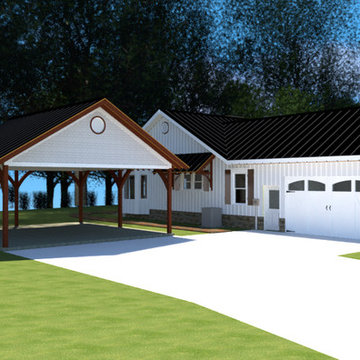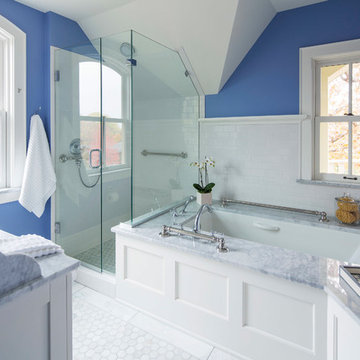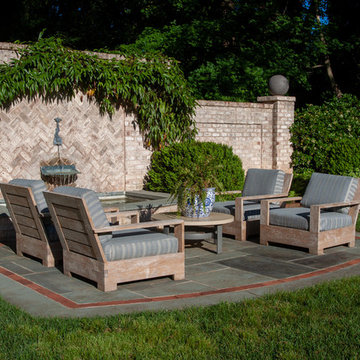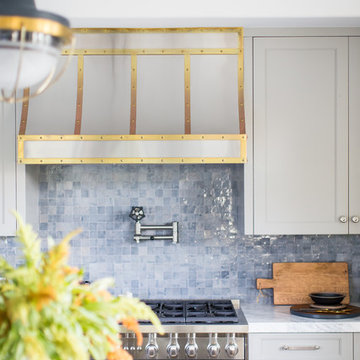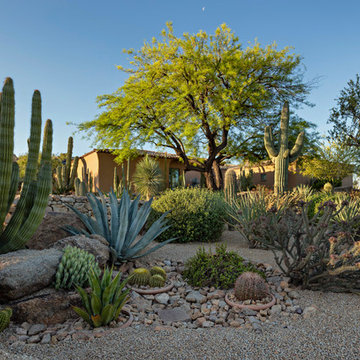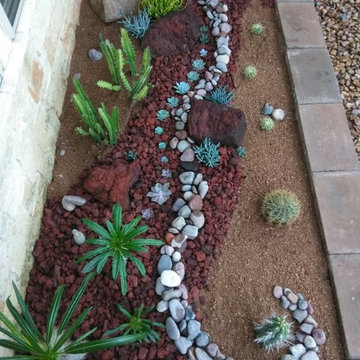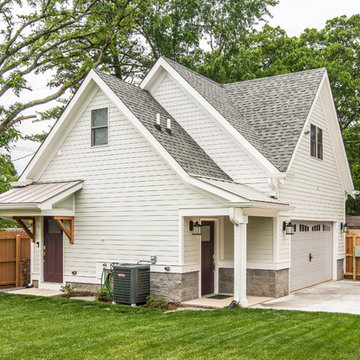657,106 American Home Design Photos
Find the right local pro for your project
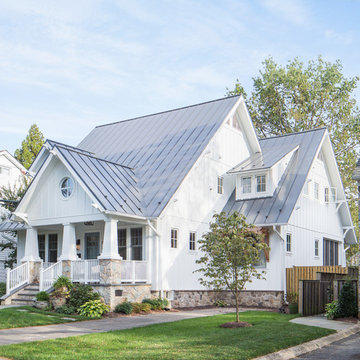
The front porch of the existing house remained. It made a good proportional guide for expanding the 2nd floor. The master bathroom bumps out to the side. And, hand sawn wood brackets hold up the traditional flying-rafter eaves.
Max Sall Photography
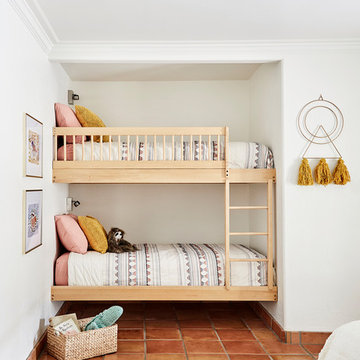
We re-imagined an old southwest abode in Scottsdale, a stone's throw from old town. The design was inspired by 70's rock n' roll, and blended architectural details like heavy textural stucco and big archways with colorful and bold glam styling. We handled spacial planning and all interior design, landscape design, as well as custom murals.
657,106 American Home Design Photos
9



















