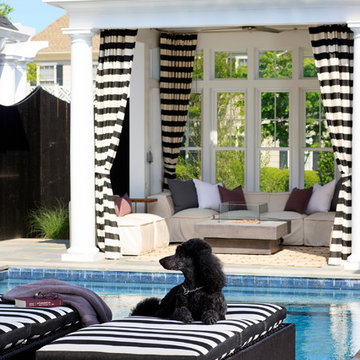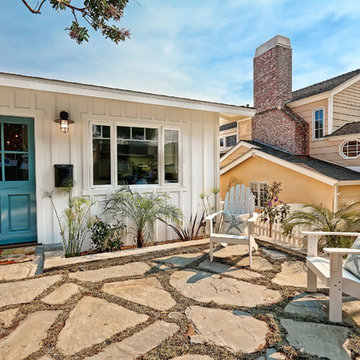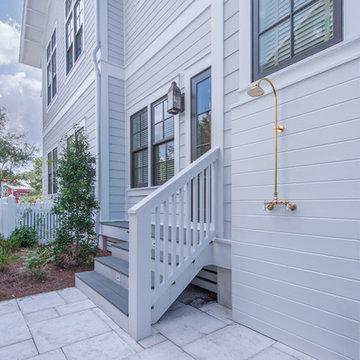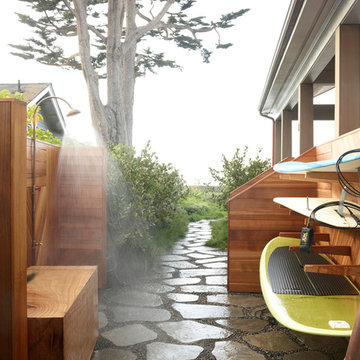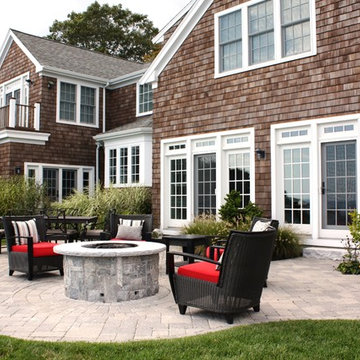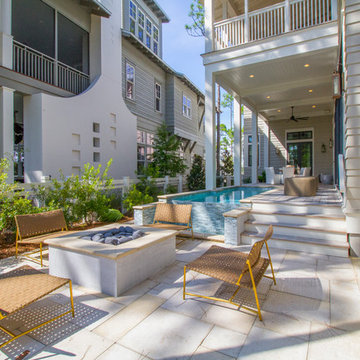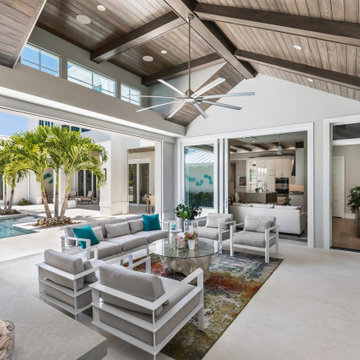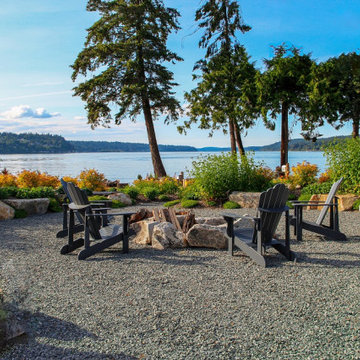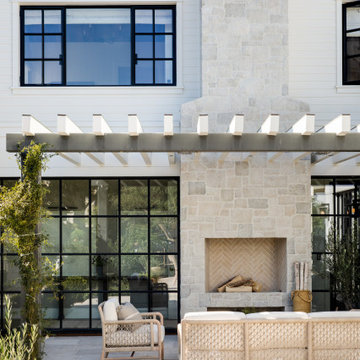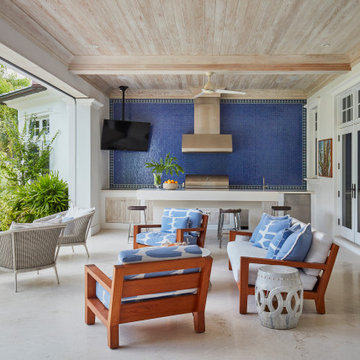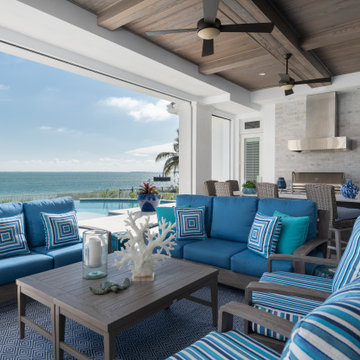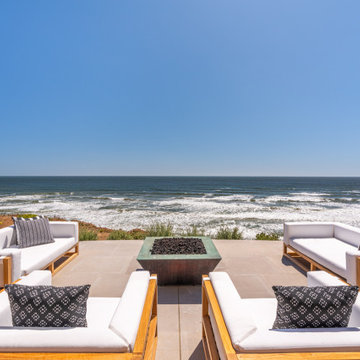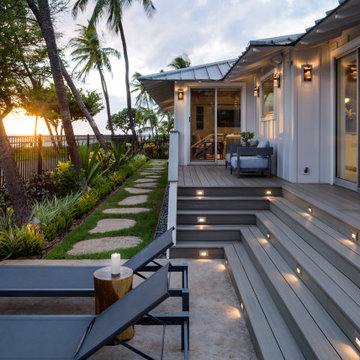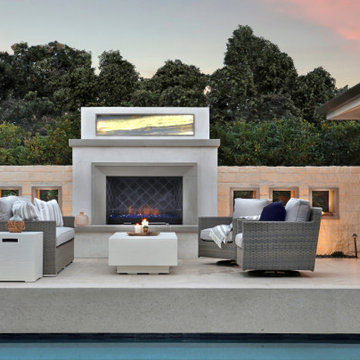15,127 Coastal Courtyard Design Photos
Sort by:Popular Today
201 - 220 of 15,127 photos
Item 1 of 2
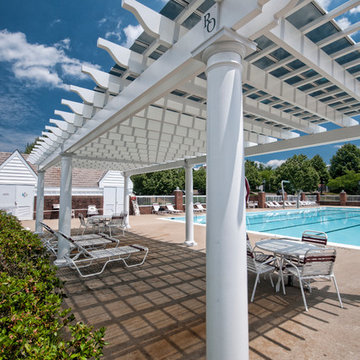
Look at all of the ample shade! This traditional fiberglass pergola kit was envisioned to protect pool goers and their families from the sun during hot and humid Virginia weather. This pergola design was enhanced with extra shade by adding a fixed polycarbonate canopy in blue that offered UV protection from the sun while also protecting swimmers from rain on those hot and rainy days at the pool.
This is a double beam custom fiberglass pergola kit in classic white.
Located in Woodbridge, VA this community pool will keep you cool in or out of the water.
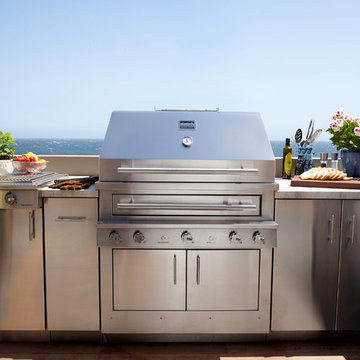
The Kalamazoo K750 Hybrid Fire Built-in Grill, cooktop and weather-tight cabinetry.
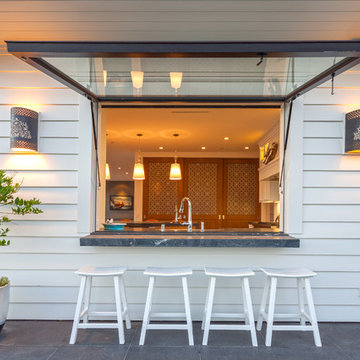
Nothing evokes the spirit of the ocean more than unobstructed cliff side views of the Pacific and nautical décor. This custom home was built to entertain guests who can’t help but enjoy the pleasures of sunny days and the warmth and light of the unique fire wall into the night.
Find the right local pro for your project
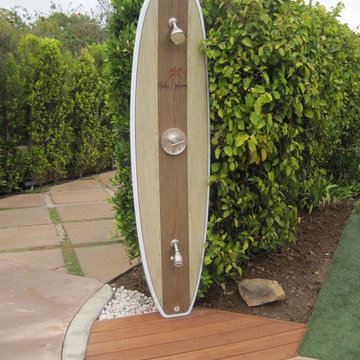
Contact us for your own custom surfboard shower.
Outdoor shower designed and custom made from a real surfboard.
Wilco Bos, LLC.
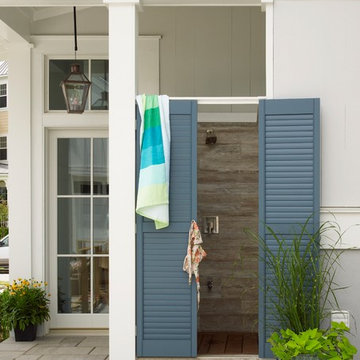
Courtesy Coastal Living, a division of the Time Inc. Lifestyle Group, photography by Tria Giovan. Coastal Living is a registered trademark of Time Inc. and is used with permission.
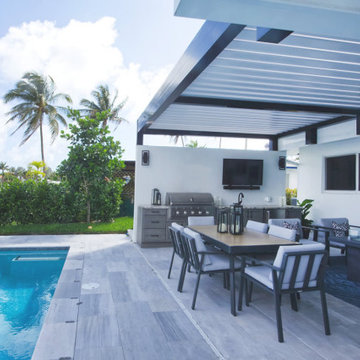
First, the patio was confined by two sides of the home’s exterior, and on the third side by a stem wall that blocked the view of the neighboring home and provided a barrier between the patio and the pool’s mechanicals. This walled-in challenge has been turned into an advantage by mounting the pergola frame on top of the flat-roofed home and the stem wall.
This design meant there would be no footings required to support the pergola, and ensured the open side of the patio left unobstructed views of the Intercoastal Waterway and adjacent pool.
15,127 Coastal Courtyard Design Photos
11
