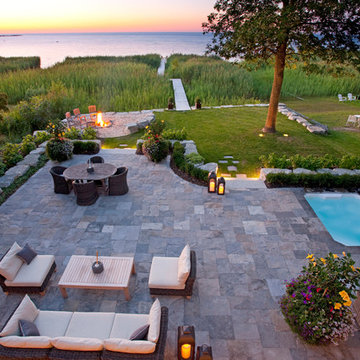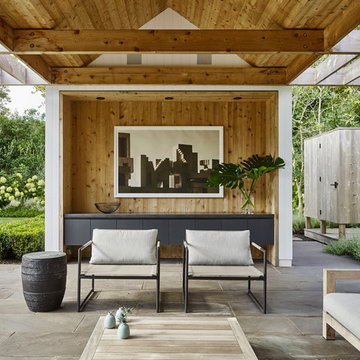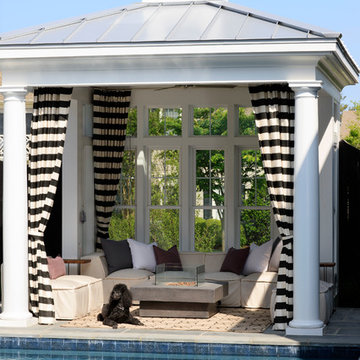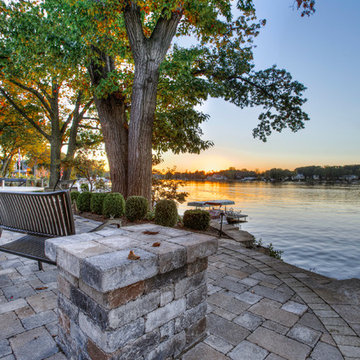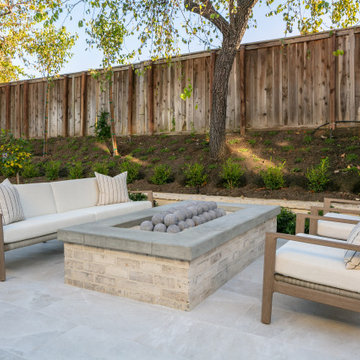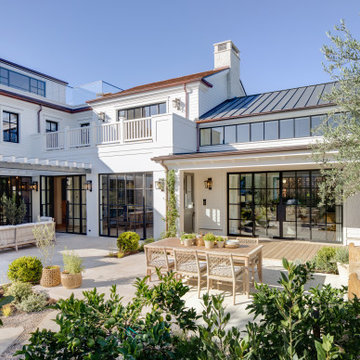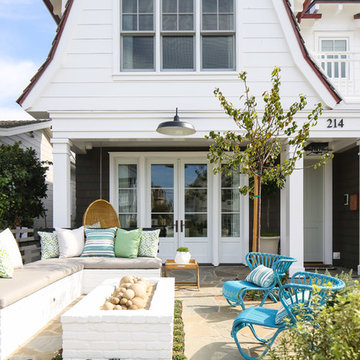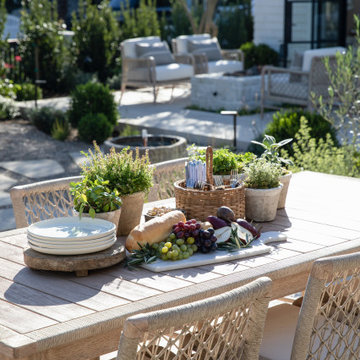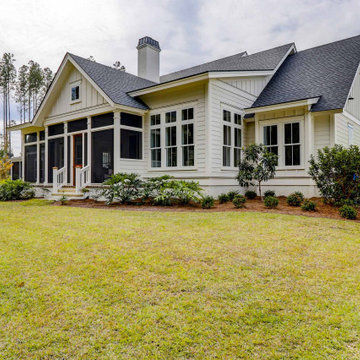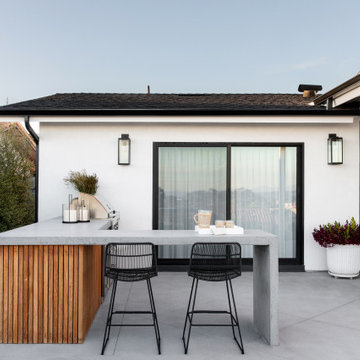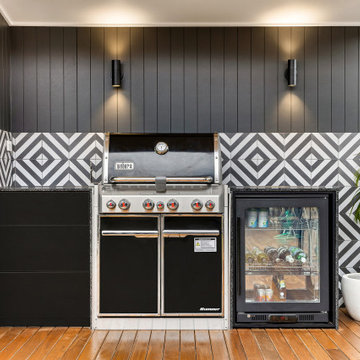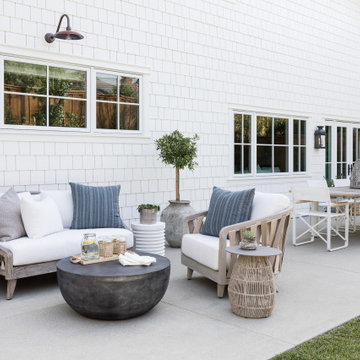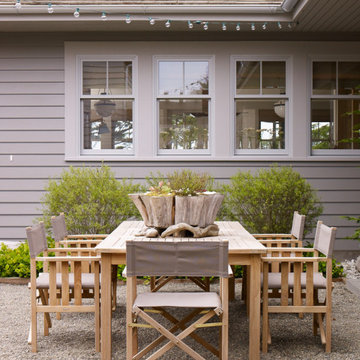15,335 Coastal Courtyard Design Photos
Sort by:Popular Today
121 - 140 of 15,335 photos
Item 1 of 2
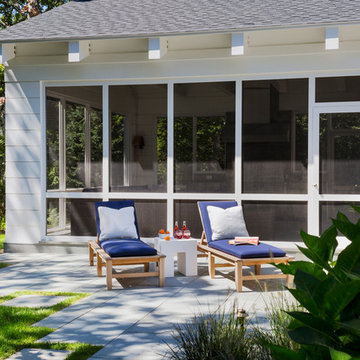
TEAM
Architect: LDa Architecture & Interiors
Interior Design: LDa Architecture & Interiors
Builder: John G Early Contractor & Builder
Photographer: Greg Premru Photography
Find the right local pro for your project
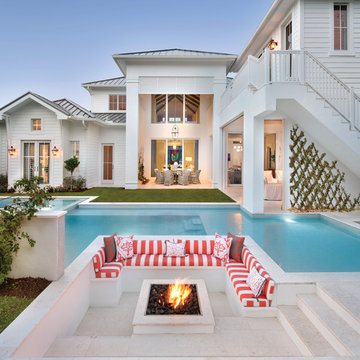
This home was featured in the May 2016 edition of HOME & DESIGN Magazine. To see the rest of the home tour as well as other luxury homes featured, visit http://www.homeanddesign.net/classically-comfortable/
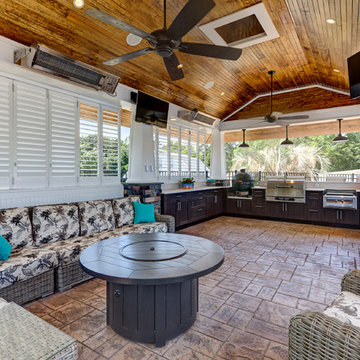
This cabana is truly outdoor living at its best. An outdoor kitchen beside the outdoor living room and pool. With aluminum shutters to block the hot western sun, fans to move the air, and heaters for cool evenings, make the space extremely comfortable. This has become the most used room "in" the house.
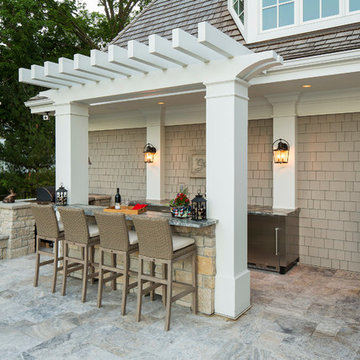
A pergola offers just enough shade to this outdoor walk through kitchen and helps to define the space. The kitchen has everything you need to serve breakfast lunch or dinner outside.
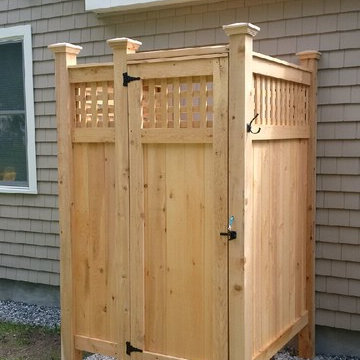
An outdoor shower kit is a great addition to any home.
Our outdoor shower enclosures are hand crafted on Cape Cod and we deliver them all over the country!
We love outdoor showers and are happy to help you with your dreams...whether kit or custom, these showers are the best in quality and material.
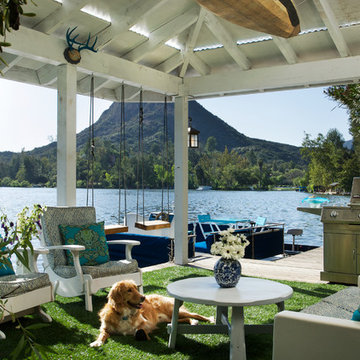
www.mpkelley.com / Michael Kelley Photography, 2012.
Design by Shannon Ggem, ASID, http://www.shannonggem.com/
15,335 Coastal Courtyard Design Photos
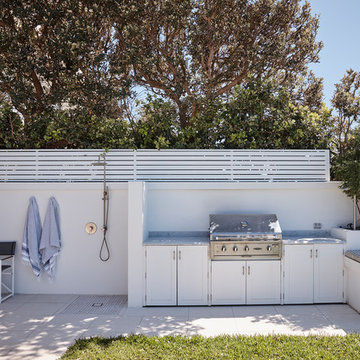
In a unique location on a clifftop overlooking the ocean, an existing pool and rear garden was transformed inline with the ‘Hamptons’ style interiors of the home. The shape of an existing pool was changed to allow for more lawn and usable space. New tiling, rendered walls, planters and salt tolerant planting brought the garden up to date.
The existing undercover alfresco area in this Dover Heights family garden was opened up by lowering the tiling level to create internal height and a sense of spaciousness. The colour palette was purposely limited to match the house with white light greys, green plantings and blue in the furnishings and pool. The addition of a built in BBQ with shaker profile cupboards and marble bench top references the interior styling and brings sophistication to the outdoor space. Baby blue pool lounges and wicker furniture add to the ‘Hamptons’ feel.
Contemporary planters with Bougainvillea has been used to provide a splash of colour along the roof line for most of the year. In a side courtyard synthetic lawn was added to create a children’s play area, complete with elevated fort, cubby house and climbing wall.
7
