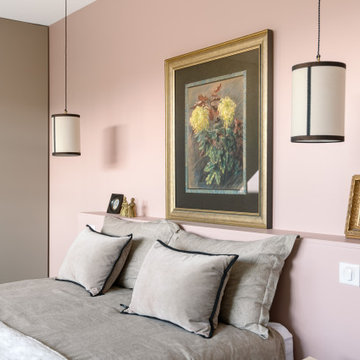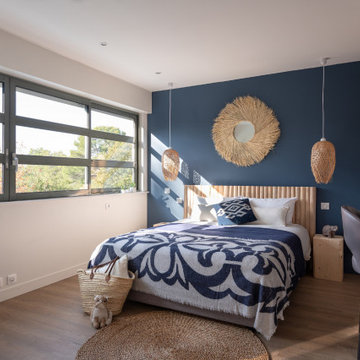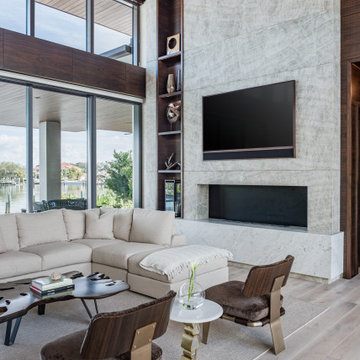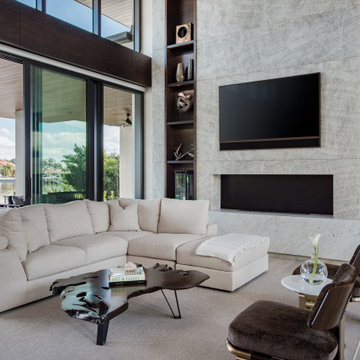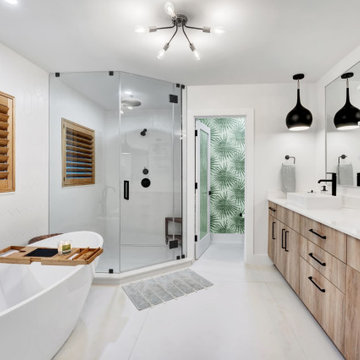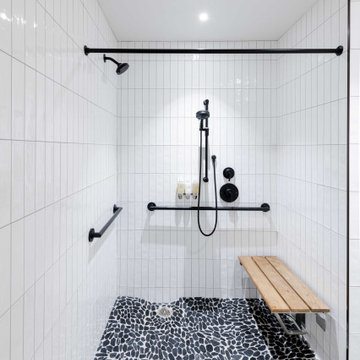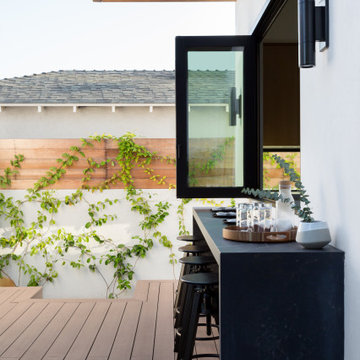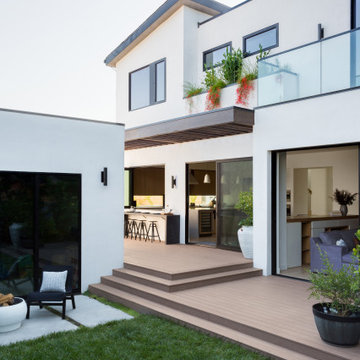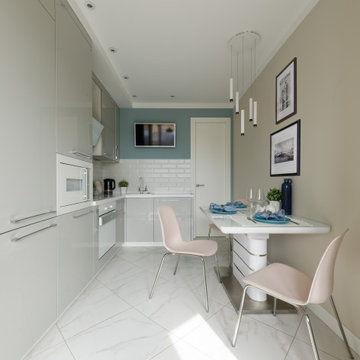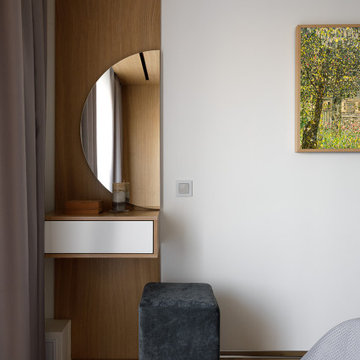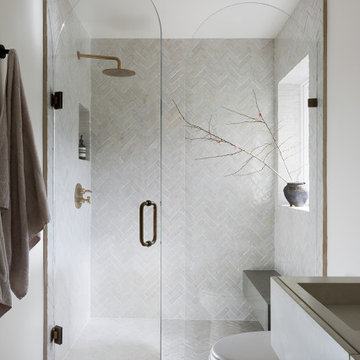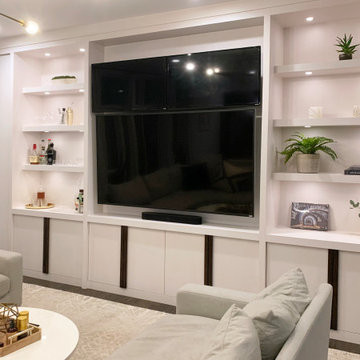5,368,388 Contemporary Home Design Photos
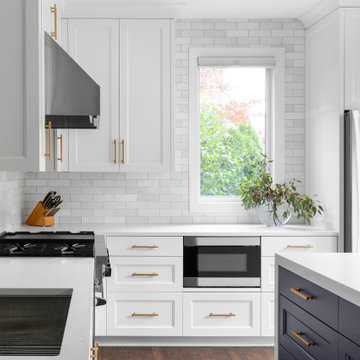
Opening the kitchen to the dining room lets light stream in and helps create an airy, open feel throughout the townhome White cabinetry, brass hardware, and marble subway tile are a classic, warm combination that pairs perfectly with the navy island and beverage cabinets.
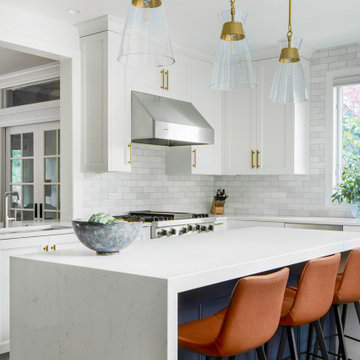
Navy wainscoting on the island and neighboring cabinetry add color, depth, and dimension to this classic white kitchen with a marble subway tile backsplash. Mixed metal accents complete the look.
Find the right local pro for your project
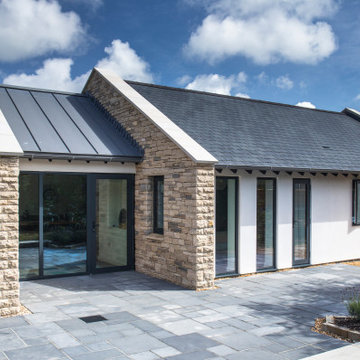
The building form took reference from the traditional Ballard Estate military huts and the distinct Swanage vernacular, these two elements combined has created a unique home completely of its time, place and client. Locally sourced Purbeck stone has been employed for detailing throughout, handpicked by the clients from H F Bonfield & Son quarry located just 4 miles from the site.
Photography: Jonathan Gooding
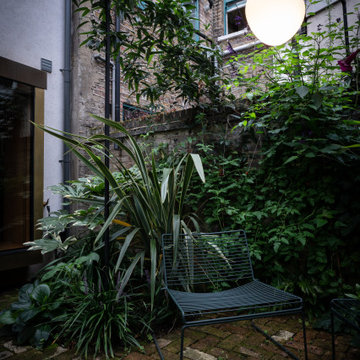
A small walled garden, designed for a party loving family in Whitechapel. The property has been recently renovated and extended. Floor to ceiling windows face out from the kitchen into the garden - whilst an oriel window from the snug provides a more intimate view to the outside.
Five storey buildings tower above the garden making the space not only dark but very over looked.
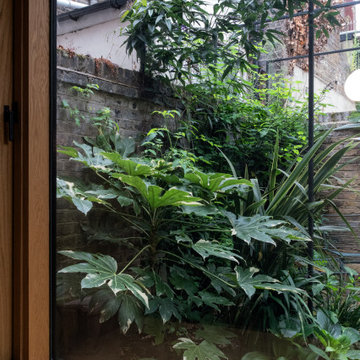
A small walled garden, designed for a party loving family in Whitechapel. The property has been recently renovated and extended. Floor to ceiling windows face out from the kitchen into the garden - whilst an oriel window from the snug provides a more intimate view to the outside.
Five storey buildings tower above the garden making the space not only dark but very over looked.
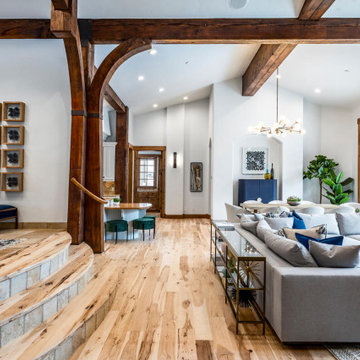
Open space living/dining room. Interior Design and decoration services. Furniture, accessories and art selection for a residence in Park City UT.
Architecture by Michael Upwall.
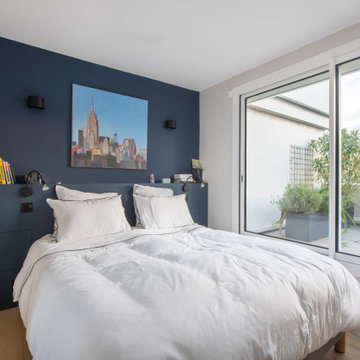
Dans ce grand appartement, l’accent a été mis sur des couleurs fortes qui donne du caractère à cet intérieur.
On retrouve un bleu nuit dans le salon avec la bibliothèque sur mesure ainsi que dans la chambre parentale. Cette couleur donne de la profondeur à la pièce ainsi qu’une ambiance intimiste. La couleur verte se décline dans la cuisine et dans l’entrée qui a été entièrement repensée pour être plus fonctionnelle. La verrière d’artiste au style industriel relie les deux espaces pour créer une continuité visuelle.
Enfin, on trouve une couleur plus forte, le rouge terracotta, dans l’espace servant à la fois de bureau et de buanderie. Elle donne du dynamisme à la pièce et inspire la créativité !
Un cocktail de couleurs tendance associé avec des matériaux de qualité, ça donne ça !
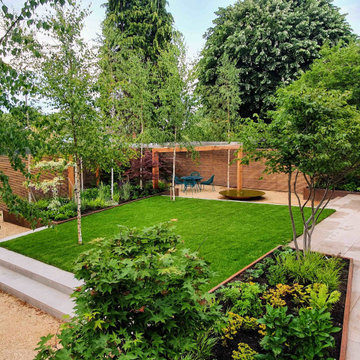
Contemporary woodland garden with corten metal walls, horizontal trellis panelling and a polished metal and timber zig-zag pergola
5,368,388 Contemporary Home Design Photos
138



















