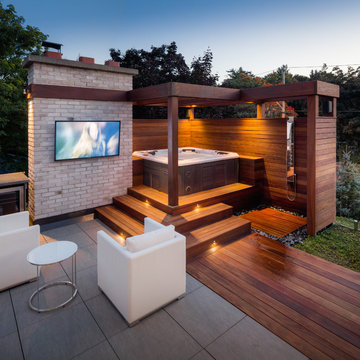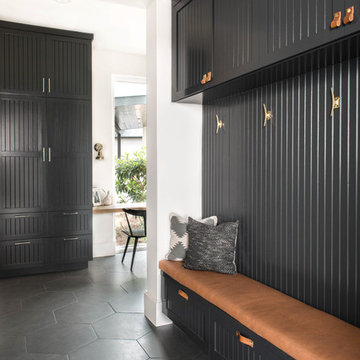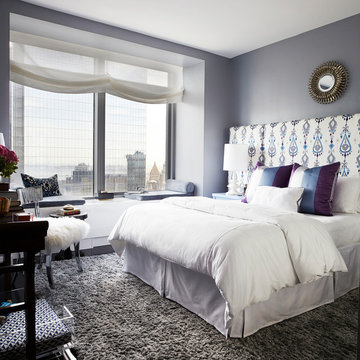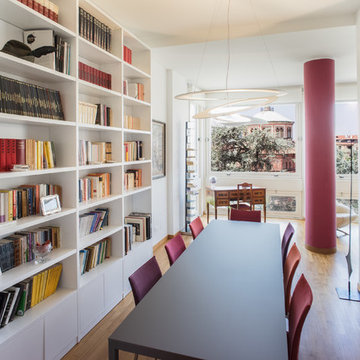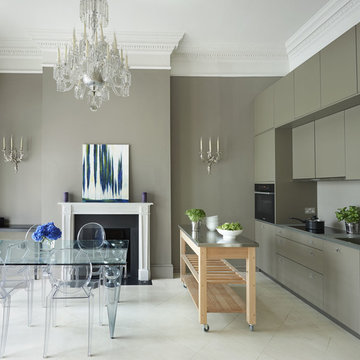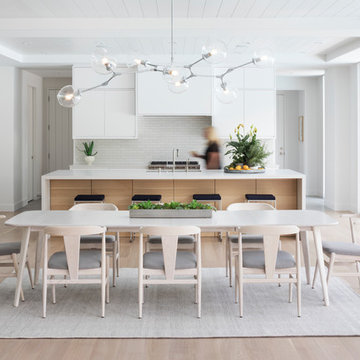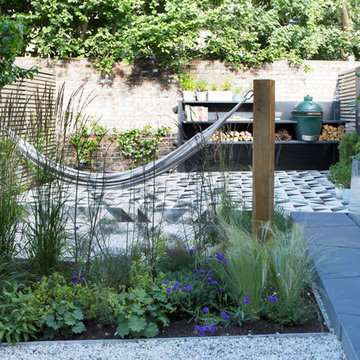5,368,707 Contemporary Home Design Photos

Embracing small-space thinking, the clients skipped the ‘required’ double master sinks for a wide single vanity in luxurious walnut, with a new skylight above. The extra space is put to good use as a laundry room in the hall.
Floor: Doge mosaic, Artistic Tile.
Walls: Scenes in matte white, Mosa.
Plumbing: Hansgrohe Metris S in brushed nickel.
Light: Schoolhouse electric.
Vanity: Nameeks
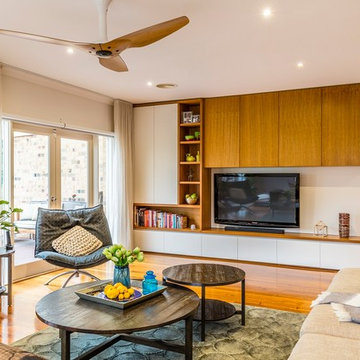
Floor to ceiling entertainment and storage unit fitted between window and doorway. Open section for television and sound bar with cable access to four cupboards below. AV equipment and subwoofer housed in cupboards below with cable management and ventilation throughout. Double drawers to left hand side below top. Two long general storage cupboards and display shelving tower to left hand side above top. Four general storage cupboards stepped back and floating above TV section with adjustable shelves throughout.
Size: 4m wide x 2.7m high x 0.5m deep
Materials: Stained Victorian Ash with 30% clear satin lacquer finish. Painted Dulux White Cloak 1/4 strength with 30% gloss finish.
Find the right local pro for your project
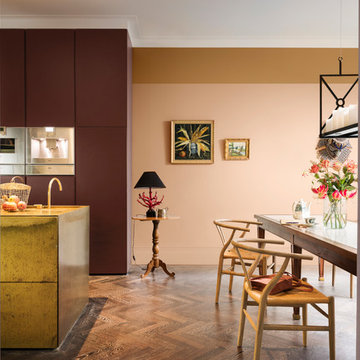
Create a luxurious and comforting place to dine with golden hues and Dulux colour of the year Heart Wood

The dining table has been positioned so that you look directly out across the garden and yet a strong connection with the kitchen has been maintained allowing the space to feel complete

Across from Hudson River Park, the Classic 7 pre-war apartment had not renovated in over 50 years. The new owners, a young family with two kids, desired to open up the existing closed in spaces while keeping some of the original, classic pre-war details. Dark, dimly-lit corridors and clustered rooms that were a detriment to the brilliant natural light and expansive views the existing apartment inherently possessed, were demolished to create a new open plan for a more functional style of living. Custom charcoal stained white oak herringbone floors were laid throughout the space. The dark blue lacquered kitchen cabinets provide a sharp contrast to the otherwise neutral colored space. A wall unit in the same blue lacquer floats on the wall in the Den.

An Architect's bathroom added to the top floor of a beautiful home. Clean lines and cool colors are employed to create a perfect balance of soft and hard. Tile work and cabinetry provide great contrast and ground the space.
Photographer: Dean Birinyi
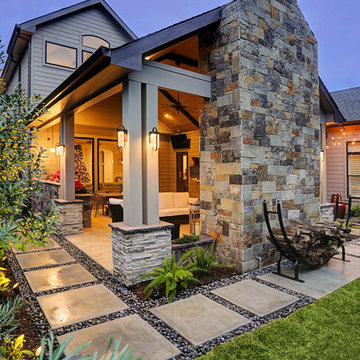
It's Christmas in July!
This homeowner was interested in adding an outdoor space that would be continuous with their
indoor living area. The large windows that separate the 2 spaces allows for their home to have a very open feel. They went with a contemporary craftsman style with clean straight lines in the columns and beams on the ceiling. The stone veneer fireplace, framed with full masonry block,
with reclaimed Hemlock mantle as the centerpiece attraction and the stained pine tongue and
groove vaulted ceiling gives the space a dramatic look. The columns have a stacked stone base
that complements the stone on the fireplace and kitchen fascia. The light travertine flooring is a
perfect balance for the dark stone on the column bases
and knee walls beside the fireplace as
well as the darker stained cedar beams and stones in the fireplace. The outdoor kitchen with
stainless steel tile backsplash is equipped with a gas grill
and a Big Green Egg as well as a fridge
and storage space. This space is 525 square feet and is the perfect spot for any gathering. The
patio is surrounded by stained concrete stepping stones with black star gravel. The original
second story windows were replaced with smaller windows in order to allow for a proper roof pitch.
TK IMAGES
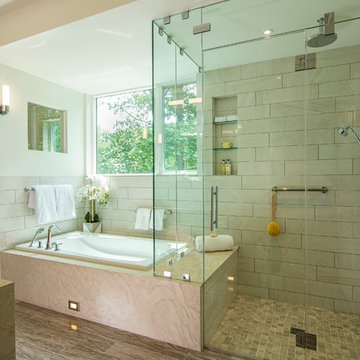
Interior second floor master bathroom, featuring fully-glazed, dropped curb shower, rainshower head, Botteig Fantasy limestone waterfall countertops, tub deck, and shower bench, marble plank flooring, polished porcelain wall tiles, and view to separate WC stall with sliding glazed door.
5,368,707 Contemporary Home Design Photos
47





















