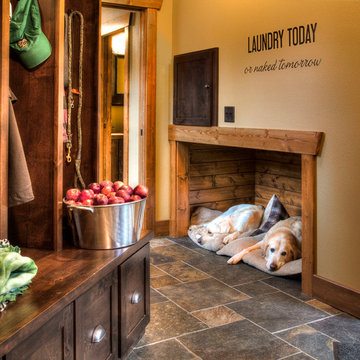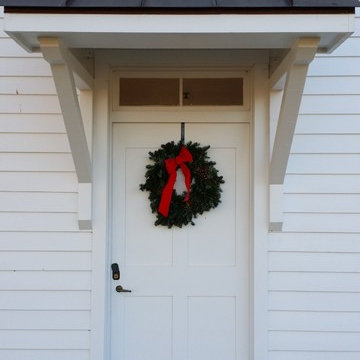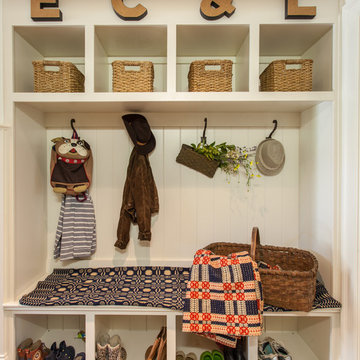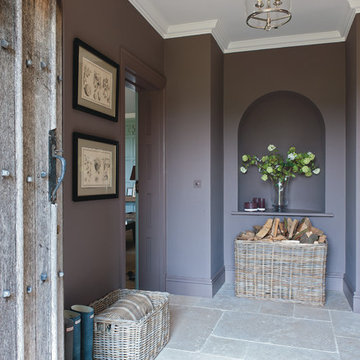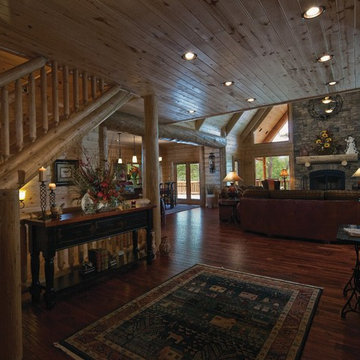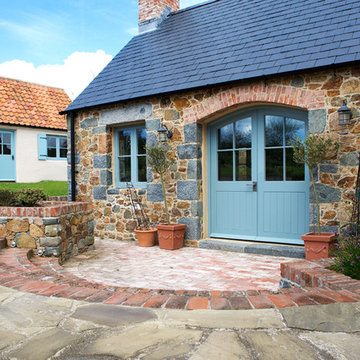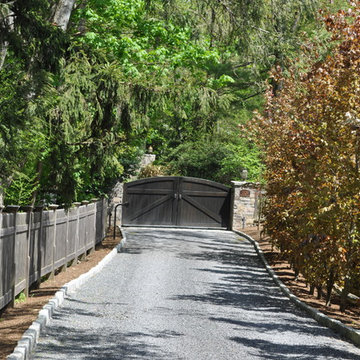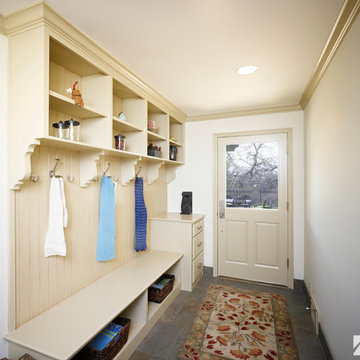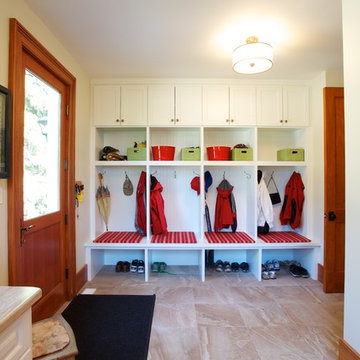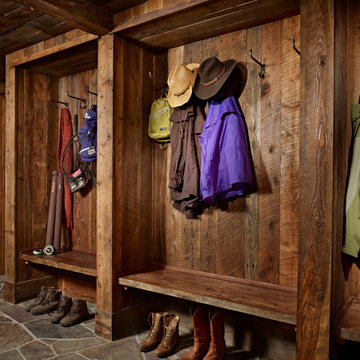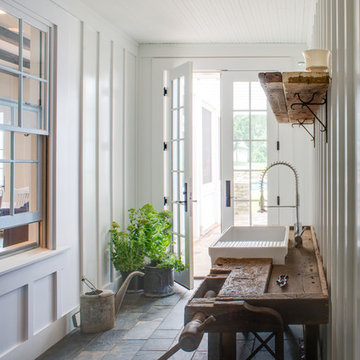32,291 Country Foyer Design Photos
Sort by:Popular Today
161 - 180 of 32,291 photos
Item 1 of 2
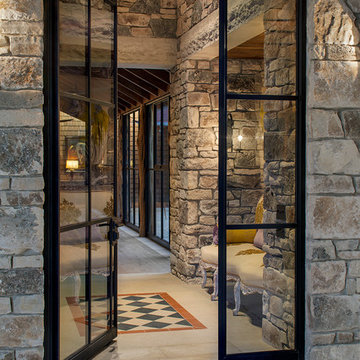
Rehme Steel Windows & Doors
Don B. McDonald, Architect
TMD Builders
Thomas McConnell Photography
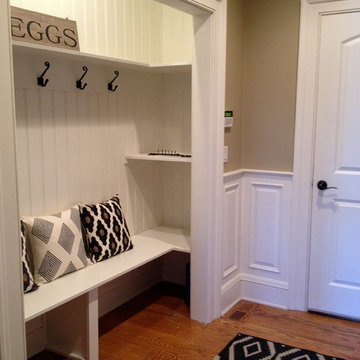
Functional Attractive Mud Room
9 Mountain Road, Wilton
NEW PRICE & BEST VALUE IN WILTON! | $1,295,000 |
Set high atop a hill, this gorgeous farmhouse colonial offers 4 finished floors of exquisite craftsmanship & custom millwork throughout. Stylishly renovated in 2012, this gracious residence radiates a chic country ambiance throughout a charming sophisticated interior. This sun drenched home offers a private setting, beautifully framed by stone walls & ornamental trees throughout your professionally landscaped property. The exterior also features shingle siding, copper gutters, a brick paver driveway & a beautiful mahogany wrap around porch. This home offers an outstanding open layout, perfect for everyday living as well as entertaining. Enter into your grand 2-story foyer with coffered ceilings & get ready to be impressed! Superior finishes are found throughout, including random width oak floors, air-brushed panels, recessed lighting and built in sound systems. Pass by your formal living & dining room & enter into your spacious family room w/wood beamed ceiling, large stone fireplace & cupola. Off of the family room is your stunning gourmet kitchen, offering Sub-zero & Wolf appliances, large Carrera island & butlers pantry w/2 fridge drawers, warming drawer, sink, dishwasher & subzero wine cooler. Feel right at home in your breakfast nook, which offers great natural light & a perfect spot for informal dining. A bright playroom/library, mud room & oversized 2-car garage completes the first floor. The entertaining extends down to your finished lower level w/home theater, bar, sauna & lounge area with wine room potential. Outdoor entertaining is easy with a built in grill, fridge, in-ground hot tub, sound system, expansive stone patio & level fenced backyard. When its time to relax, your luxurious master suite offers a perfect retreat. The spacious master bedroom features a sitting/dressing area, 3 walk-in closets & double-sided fireplace into your Master Bathroom. The stunning master bath offers vaulted ceilings, surround sound, radiant floors, air bubble tub, huge walk-in shower & 2 vanities. The 2nd level also features 3 additional bedrooms, 2 bathrooms, laundry room & ample closet space throughout. The 3rd level offers a bonus room/en-suite with vaulted ceilings, marble full bath, gas fireplace & lots of natural light and storage. Convenient location; close to it all. School bus stops at the end of the driveway. Only 1 mile to the train station. A truly special home. Not to be missed!
Our team delivers a high level of expertise, outstanding service and the Best Results. Call, text, or email Jillian at 203.858.2095 | Jklaff@Jillianklaff.com, or Megan at 918.671.4802 | Megan.donofrio@raveis.com.
Find the right local pro for your project
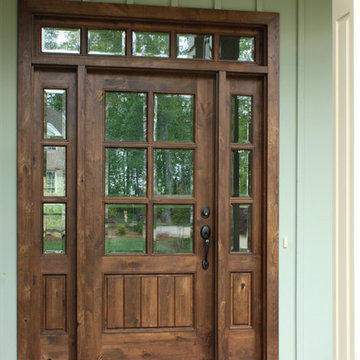
DSA Master Crafted Doors
Photographed by: Cristina (Avgerinos) McDonald
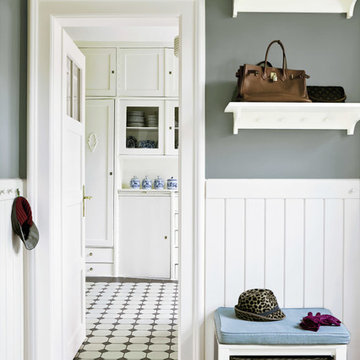
Foto: Jan Baldwin
Gebunden mit Schutzumschlag
192 Seiten, 295 Farbfotos
ISBN: 978-3-7667-2080-1
€ [D] 39,95 / € [A] 41,10 / sFr. 53.90
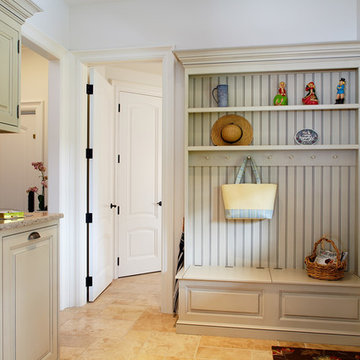
The comfortable elegance of this French-Country inspired home belies the challenges faced during its conception. The beautiful, wooded site was steeply sloped requiring study of the location, grading, approach, yard and views from and to the rolling Pennsylvania countryside. The client desired an old world look and feel, requiring a sensitive approach to the extensive program. Large, modern spaces could not add bulk to the interior or exterior. Furthermore, it was critical to balance voluminous spaces designed for entertainment with more intimate settings for daily living while maintaining harmonic flow throughout.
The result home is wide, approached by a winding drive terminating at a prominent facade embracing the motor court. Stone walls feather grade to the front façade, beginning the masonry theme dressing the structure. A second theme of true Pennsylvania timber-framing is also introduced on the exterior and is subsequently revealed in the formal Great and Dining rooms. Timber-framing adds drama, scales down volume, and adds the warmth of natural hand-wrought materials. The Great Room is literal and figurative center of this master down home, separating casual living areas from the elaborate master suite. The lower level accommodates casual entertaining and an office suite with compelling views. The rear yard, cut from the hillside, is a composition of natural and architectural elements with timber framed porches and terraces accessed from nearly every interior space flowing to a hillside of boulders and waterfalls.
The result is a naturally set, livable, truly harmonious, new home radiating old world elegance. This home is powered by a geothermal heating and cooling system and state of the art electronic controls and monitoring systems.
32,291 Country Foyer Design Photos
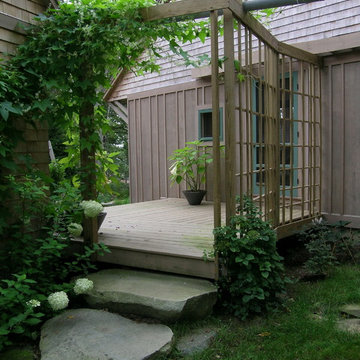
Close view of entry showing stone steps, wooden deck and trellis.
Photo by John Whipple.
9

