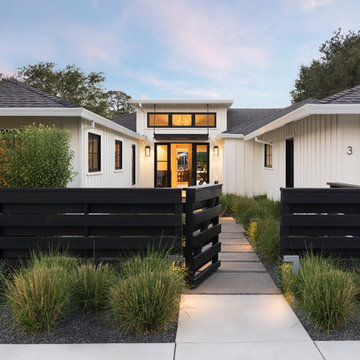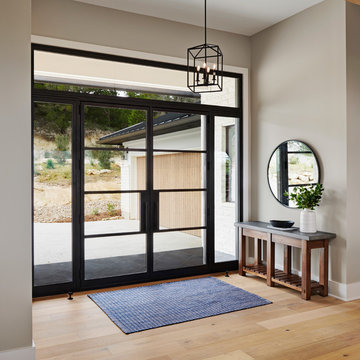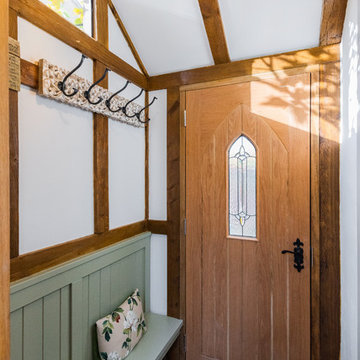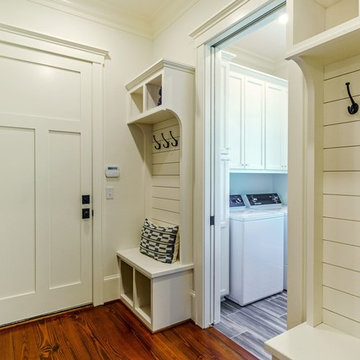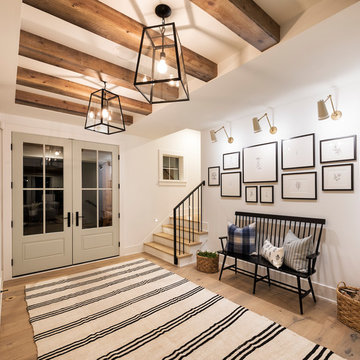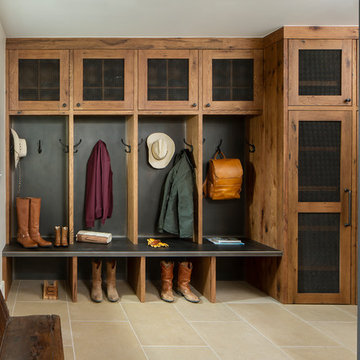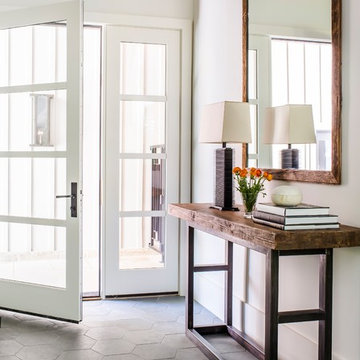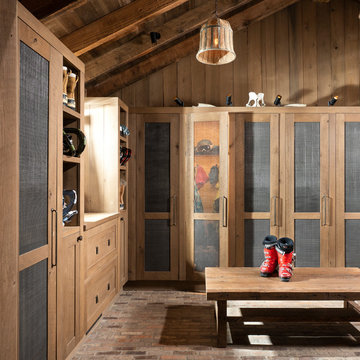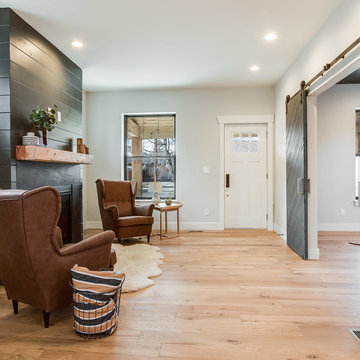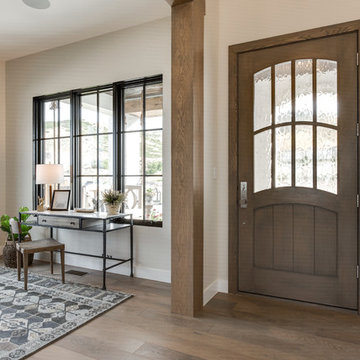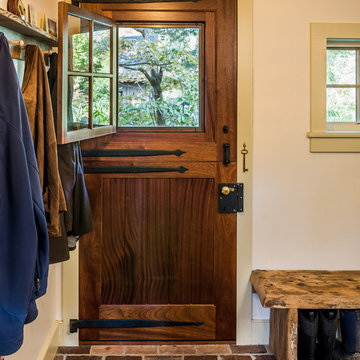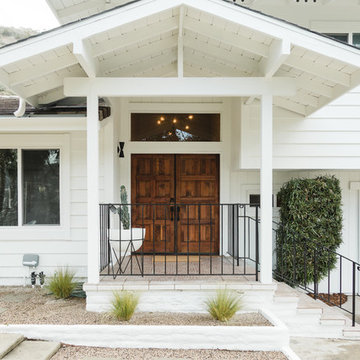32,281 Country Foyer Design Photos
Sort by:Popular Today
101 - 120 of 32,281 photos
Item 1 of 2

Interior Designer: Simons Design Studio
Builder: Magleby Construction
Photography: Allison Niccum
Find the right local pro for your project

The mudroom includes a ski storage area for the ski in and ski out access.
Photos by Gibeon Photography
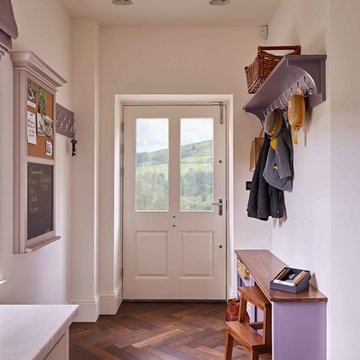
Photo credit: The Secret Drawer
Neckar is double fumed to produce a dark, rich brown floor, and with its herringbone pattern it creates an on-trend look. It is unfinished 2 ply and has a square shoulder profile.
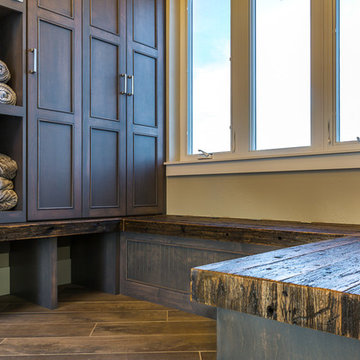
One of the more coveted modern-day luxuries, a well-appointed laundry room can make all the difference between drudgery and downright dreamy. While we’re certainly still talking about a chore that’s a bore, Colorado Fine Woodworks has designed custom laundry room layouts with elegant elements that alleviate the irritation and increase the efficiencies. You can save space, time and energy as you go about the business of sorting, cleaning, washing, drying, pressing, folding and then - doing it all over again the next week or the next day.
Some of our more creative laundry room projects have included:
- storage galore, including plenty of sensible places for stashing baskets
- a blend of easily accessible open and hidden cupboards, cubbies and cabinets
- handy handles and hardware carefully selected to increase convenience
- pull-out doors and drawers that keep detergents and dryer sheets within reach
- ample sink and countertop space for rinsing, folding and dealing with delicates
- brilliant built-ins, including a perfectly integrated concealed laundry chute
We’ve got literally loads of ideas for your laundry room, and we’d love to help make your household duties less difficult. Contact Colorado Fine Woodworks to start planning your project right away!

The grand entry sets the tone as you enter this fresh modern farmhouse with high ceilings, clerestory windows, rustic wood tones with an air of European flavor. The large-scale original artwork compliments a trifecta of iron furnishings and the multi-pendant light fixture.
For more photos of this project visit our website: https://wendyobrienid.com.
32,281 Country Foyer Design Photos
6
