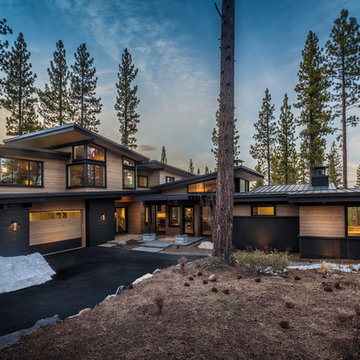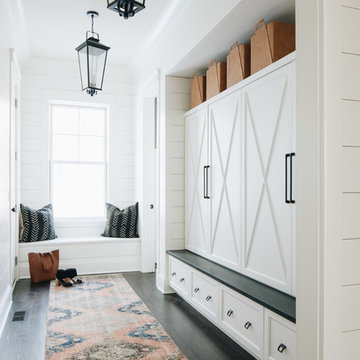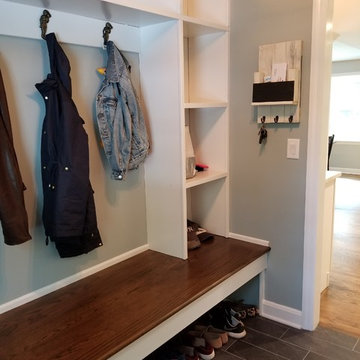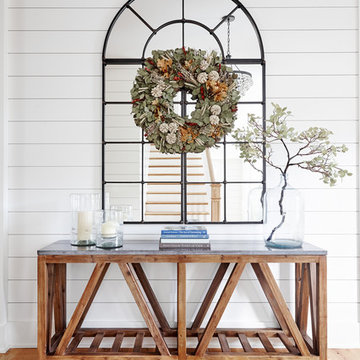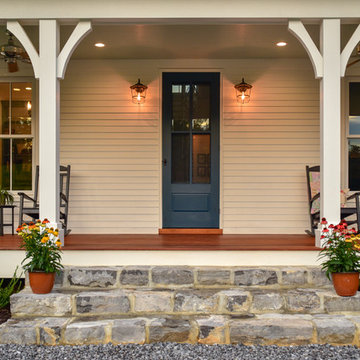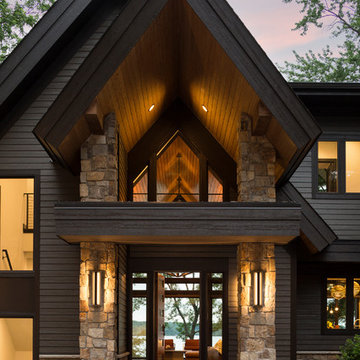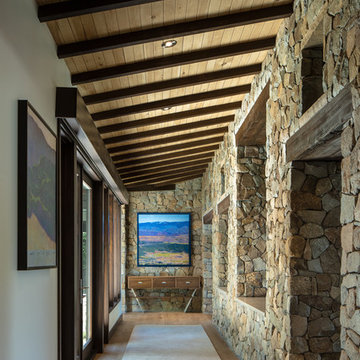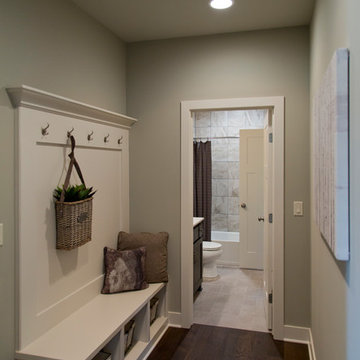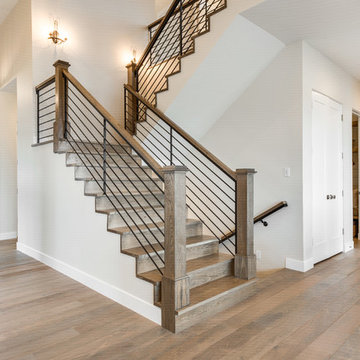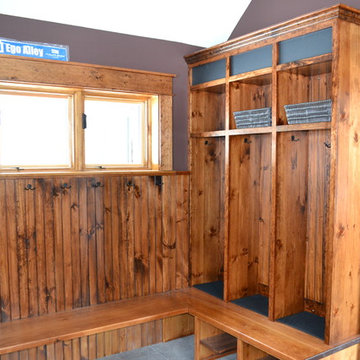32,281 Country Foyer Design Photos
Sort by:Popular Today
61 - 80 of 32,281 photos
Item 1 of 2
Find the right local pro for your project

Interior Designer: Simons Design Studio
Builder: Magleby Construction
Photography: Allison Niccum

The mudroom includes a ski storage area for the ski in and ski out access.
Photos by Gibeon Photography

Architectural advisement, Interior Design, Custom Furniture Design & Art Curation by Chango & Co
Photography by Sarah Elliott
See the feature in Rue Magazine

Front door/ Great Room entry - hidden doors are located on either side of the front door to conceal coat closets.
Photography: Garett + Carrie Buell of Studiobuell/ studiobuell.com
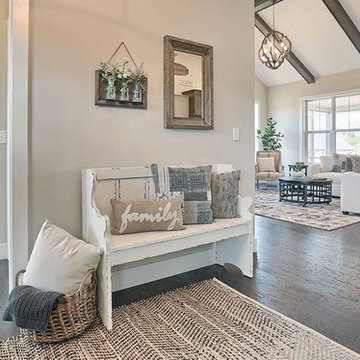
This 1-story home with open floorplan includes 2 bedrooms and 2 bathrooms. Stylish hardwood flooring flows from the Foyer through the main living areas. The Kitchen with slate appliances and quartz countertops with tile backsplash. Off of the Kitchen is the Dining Area where sliding glass doors provide access to the screened-in porch and backyard. The Family Room, warmed by a gas fireplace with stone surround and shiplap, includes a cathedral ceiling adorned with wood beams. The Owner’s Suite is a quiet retreat to the rear of the home and features an elegant tray ceiling, spacious closet, and a private bathroom with double bowl vanity and tile shower. To the front of the home is an additional bedroom, a full bathroom, and a private study with a coffered ceiling and barn door access.
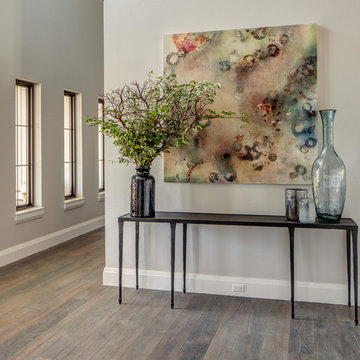
This beautiful showcase home offers a blend of crisp, uncomplicated modern lines and a touch of farmhouse architectural details. The 5,100 square feet single level home with 5 bedrooms, 3 ½ baths with a large vaulted bonus room over the garage is delightfully welcoming.
For more photos of this project visit our website: https://wendyobrienid.com.
32,281 Country Foyer Design Photos
4
