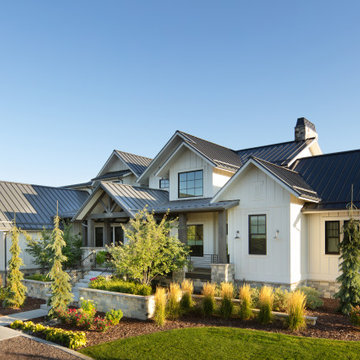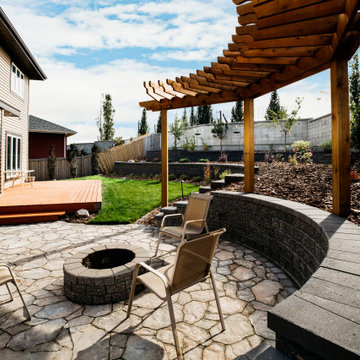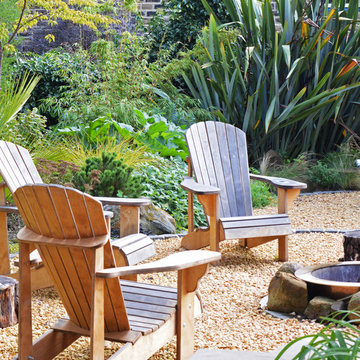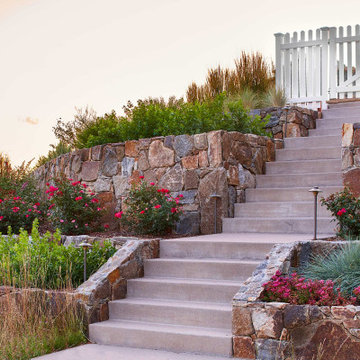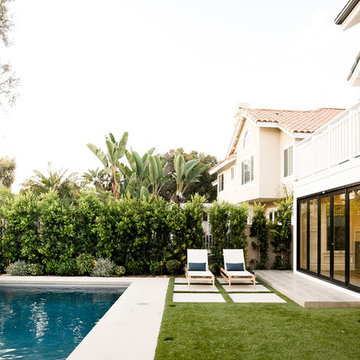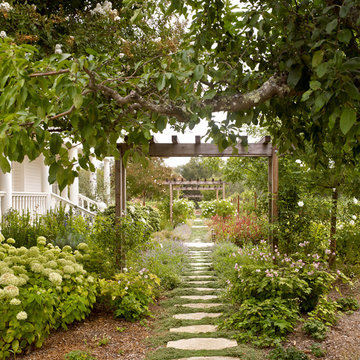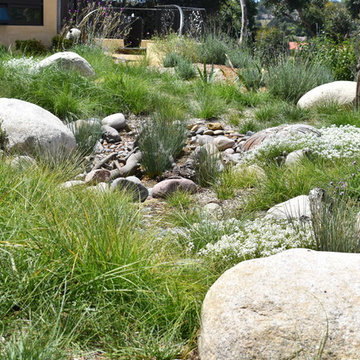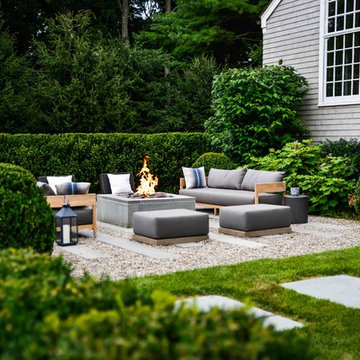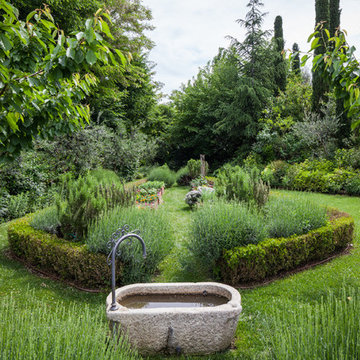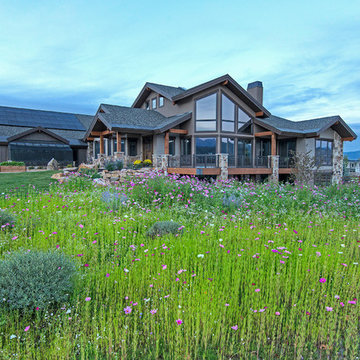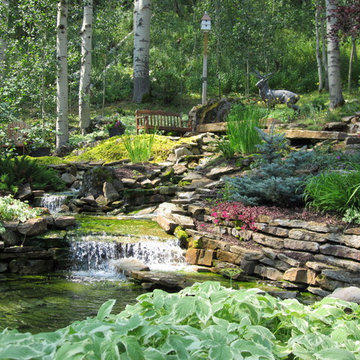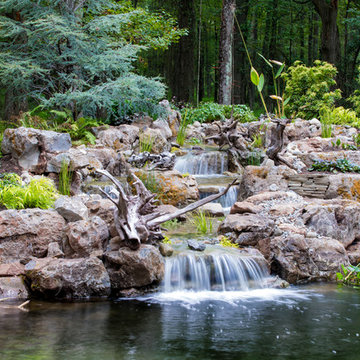69,633 Country Garden Design Photos
Sort by:Popular Today
41 - 60 of 69,633 photos
Item 1 of 2
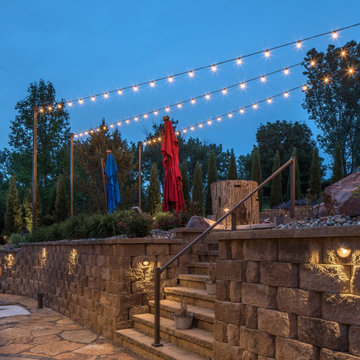
The bistro strands run the length of the west and south sides of the pool deck, both sets of strands start on either side of the pool house and end at custom steel posts in the landscape. We engineered the steel posts, altered their height to accommodate the open umbrellas during the day, and made them durable enough to withstand high winds.
We staggered path lights to illuminate the steps from the patio to the pool and make it safer to navigate at night.
Learn more about the lighting design: https://www.mckaylighting.com/blog/outdoor-pool-lighting-design-with-bistro-string-lights-omaha
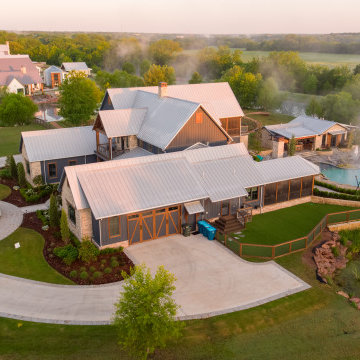
This Caviness project for a modern farmhouse design in a community-based neighborhood called The Prairie At Post in Oklahoma. This complete outdoor design includes a large swimming pool with waterfalls, an underground slide, stream bed, glass tiled spa and sun shelf, native Oklahoma flagstone for patios, pathways and hand-cut stone retaining walls, lush mature landscaping and landscape lighting, a prairie grass embedded pathway design, embedded trampoline, all which overlook the farm pond and Oklahoma sky. This project was designed and installed by Caviness Landscape Design, Inc., a small locally-owned family boutique landscape design firm located in Arcadia, Oklahoma. We handle most all aspects of the design and construction in-house to control the quality and integrity of each project.
Film by Affordable Aerial Photo & Video
Find the right local pro for your project
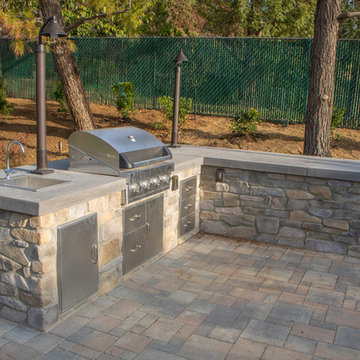
Gerlach Residence complete renovation. Interlocking Paver Driveway, Entry, Walkways, and Pool Deck along with Stone Veneer. Fire Pit and BBQ Island. Artificial Grass in Front Yard and Natural Sod in Backyard along with landscape lighting and landscaping.
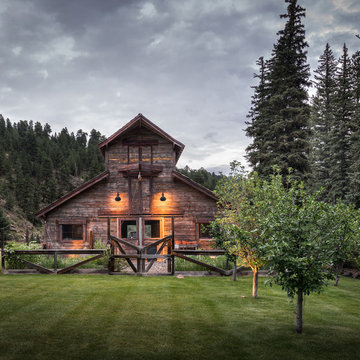
The barn and gardens relationship to the mountains and river create a dramatic focal point. The orchard on the right consists of apples, cherries, and plums.
Photographed by David Lauer Photography
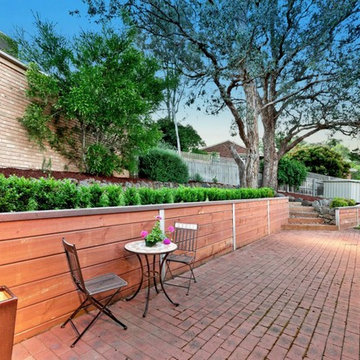
Choosing the right TetraWal materials to create garden tiers or terraces will ensure your design works with both the architecture of your home and lifestyle.
Tiering or terracing a sloping block will instantly expand your plant choices as water and drainage issues are improved. Enhance your new garden zones with shrubs, decorative grasses, fruit trees, flower beds and patio areas.
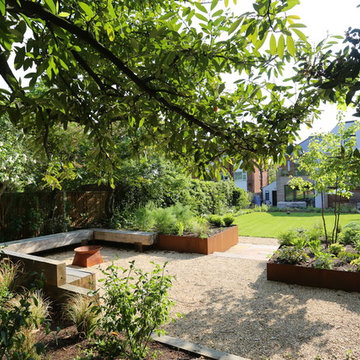
Garden landscaping in Ealing, London
http://www.positivegarden.com/portfolio/garden-landscaping-in-ealing/
Corten steel planters/ raised beds, oak benches, self-binding gravel, veg patch, Collingwood lights and
corten steel fire pit.
Turf: Tillers turf
Stone: Raj Sandstone
Designer: Emma Griffin
http://www.emmagriffingardens.com/
Postive Garden Ltd
69,633 Country Garden Design Photos
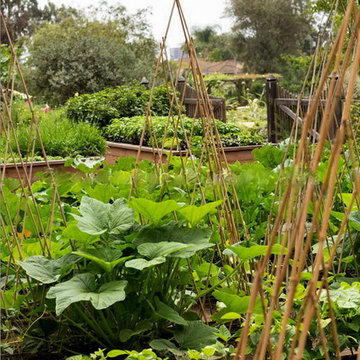
Ward Jewell, AIA was asked to design a comfortable one-story stone and wood pool house that was "barn-like" in keeping with the owner’s gentleman farmer concept. Thus, Mr. Jewell was inspired to create an elegant New England Stone Farm House designed to provide an exceptional environment for them to live, entertain, cook and swim in the large reflection lap pool.
Mr. Jewell envisioned a dramatic vaulted great room with hand selected 200 year old reclaimed wood beams and 10 foot tall pocketing French doors that would connect the house to a pool, deck areas, loggia and lush garden spaces, thus bringing the outdoors in. A large cupola “lantern clerestory” in the main vaulted ceiling casts a natural warm light over the graceful room below. The rustic walk-in stone fireplace provides a central focal point for the inviting living room lounge. Important to the functionality of the pool house are a chef’s working farm kitchen with open cabinetry, free-standing stove and a soapstone topped central island with bar height seating. Grey washed barn doors glide open to reveal a vaulted and beamed quilting room with full bath and a vaulted and beamed library/guest room with full bath that bookend the main space.
The private garden expanded and evolved over time. After purchasing two adjacent lots, the owners decided to redesign the garden and unify it by eliminating the tennis court, relocating the pool and building an inspired "barn". The concept behind the garden’s new design came from Thomas Jefferson’s home at Monticello with its wandering paths, orchards, and experimental vegetable garden. As a result this small organic farm, was born. Today the farm produces more than fifty varieties of vegetables, herbs, and edible flowers; many of which are rare and hard to find locally. The farm also grows a wide variety of fruits including plums, pluots, nectarines, apricots, apples, figs, peaches, guavas, avocados (Haas, Fuerte and Reed), olives, pomegranates, persimmons, strawberries, blueberries, blackberries, and ten different types of citrus. The remaining areas consist of drought-tolerant sweeps of rosemary, lavender, rockrose, and sage all of which attract butterflies and dueling hummingbirds.
Photo Credit: Laura Hull Photography. Interior Design: Jeffrey Hitchcock. Landscape Design: Laurie Lewis Design. General Contractor: Martin Perry Premier General Contractors
3

