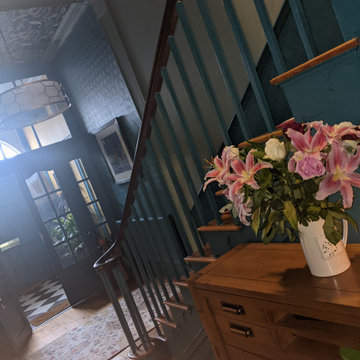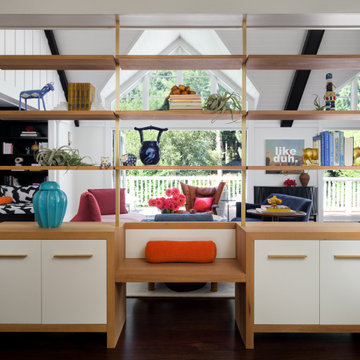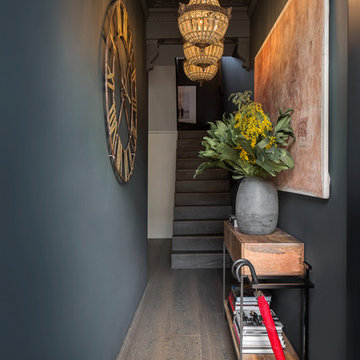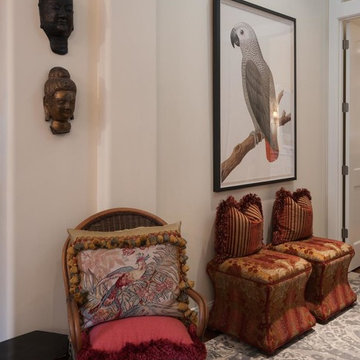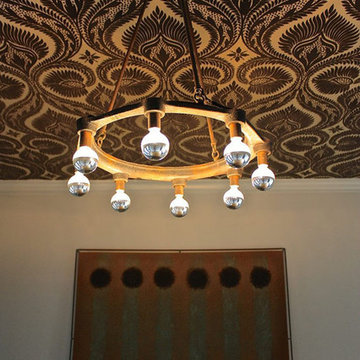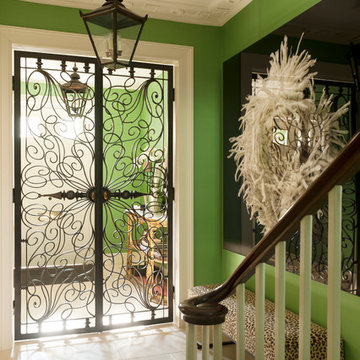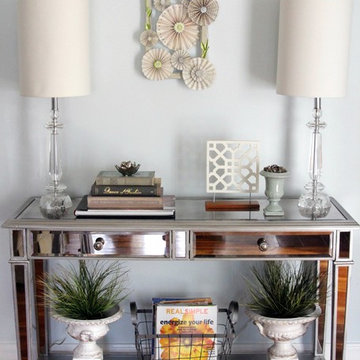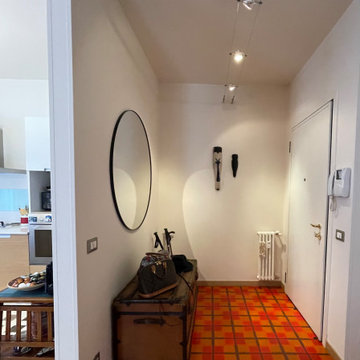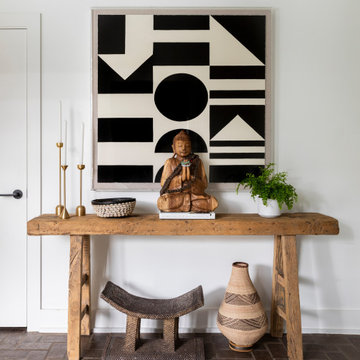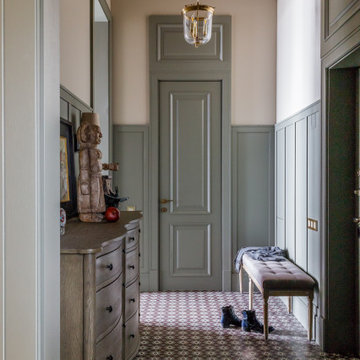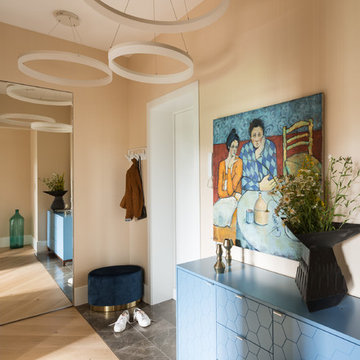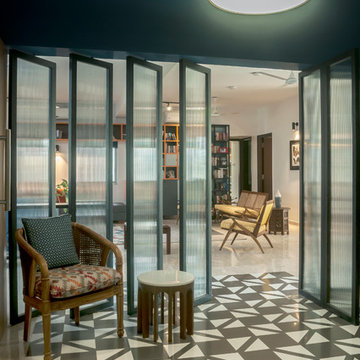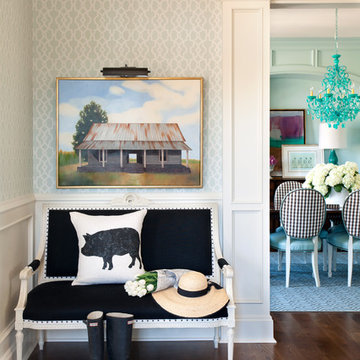12,810 Eclectic Foyer Design Photos
Sort by:Popular Today
141 - 160 of 12,810 photos
Item 1 of 2
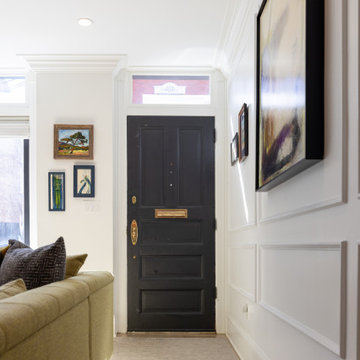
This Federal house was originally built in 1780 and the current owner reached out to the One Source Team with a desire to add more natural light and modern style, all while bringing back some long-lost historical character.
Present features include a copper-plated cast-iron fireplace complemented by a black marble mantle, significant crown and base moldings, and window trims that were added back as a nod to the home’s origins. In addition, the first floor staircase was moved from the center of the room to the corner in order to create an open concept living space for entertainment purposes.
Find the right local pro for your project
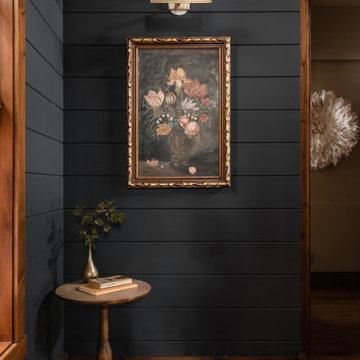
Farrow & Ball painted black shiplap walls are the perfect backdrop to show off unique and beautiful art pieces.
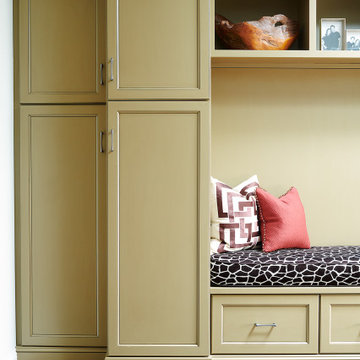
Customized mudroom storage in a greenish tan color incorporates a giraffe-patterned cushion and lots of space to tuck away coats, shoes, and home office equipment.
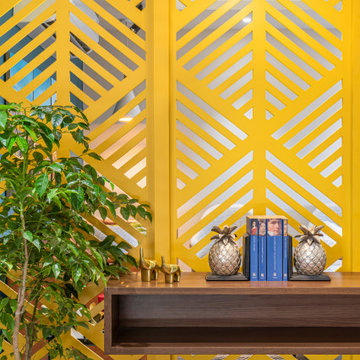
We designed a bright yellow geometric screen to greet the visitor as soon as they enter. There is a wooden floating console resting on the screen with a potted plant next to it
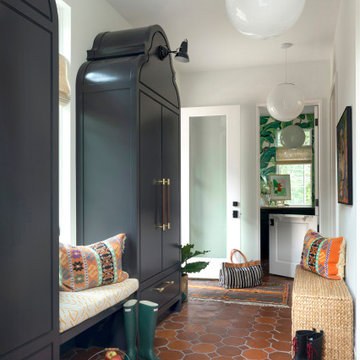
Interior Design: Lucy Interior Design | Builder: Detail Homes | Landscape Architecture: TOPO | Photography: Spacecrafting
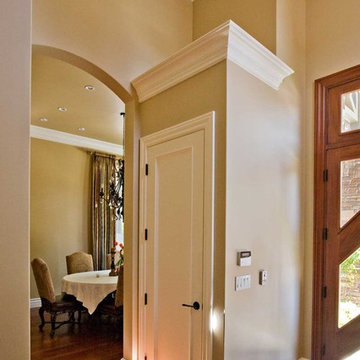
5000 square foot luxury custom home with pool house and basement in Saratoga, CA (San Francisco Bay Area). The interiors are more traditional with mahogany furniture-style custom cabinetry, dark hardwood floors, radiant heat (hydronic heating), and generous crown moulding and baseboard.
12,810 Eclectic Foyer Design Photos
8
