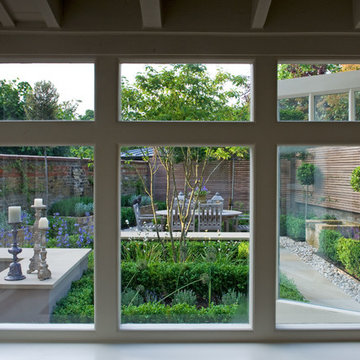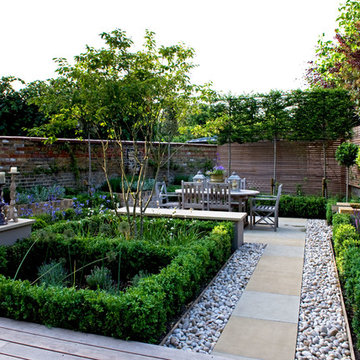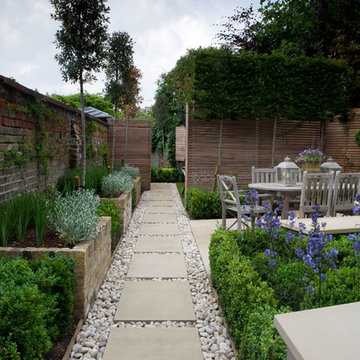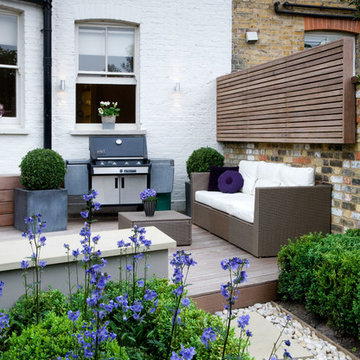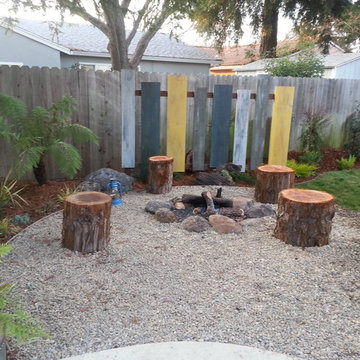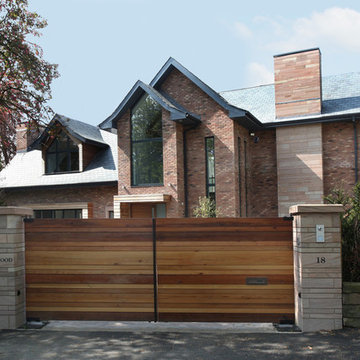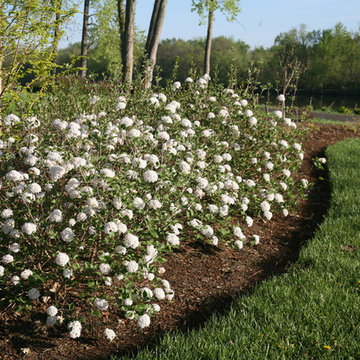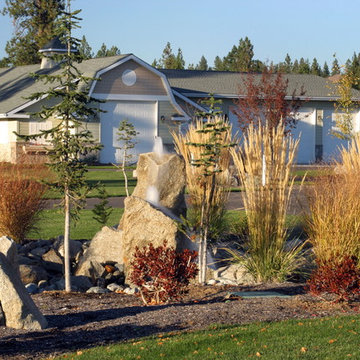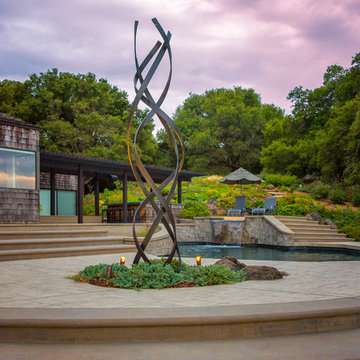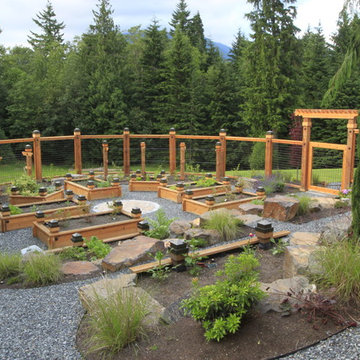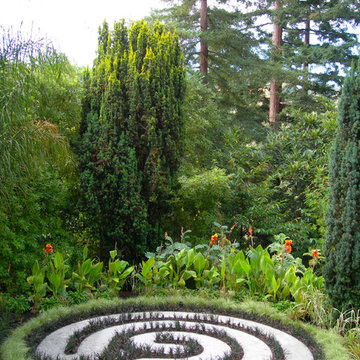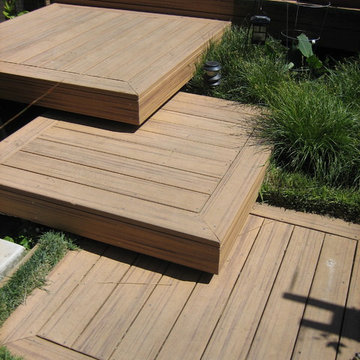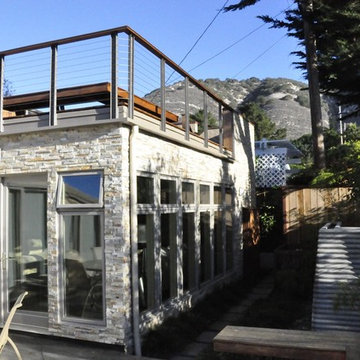21,415 Eclectic Garden Design Photos
Sort by:Popular Today
1141 - 1160 of 21,415 photos
Item 1 of 2
Find the right local pro for your project
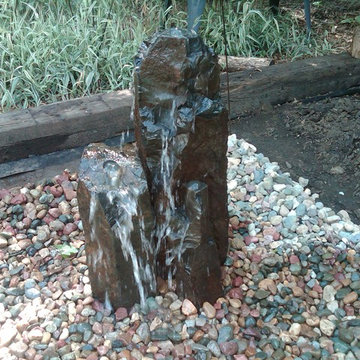
This custom basalt bubbling pondless fountain was built using river rock and granite boulders. Basin construction
Project Budget: Varies depending on the fountain piece, as shown $2500- $4,000
Photograph by Jason Heller of Neptune's Water Gardens
Neptune's Water Gardens is the premier water feature design and installation company in the #Omaha Metro area. Our naturally balanced, low-maintenance ecosystem ponds work with Mother Nature, not against her. We pride ourselves in creating water features that appear to have always existed in their surrounding landscape. Whether you choose an ecosystem #pond, decorative #fountainscape, #Pondless® #Waterfall or the new #RainXchange™ System that pairs a rainwater harvesting system with a #decorative water feature – you'll be thrilled with the sight and sound that water brings to your #landscape. From #trees to #shrubs; #patios to retaining walls, the experienced #designers and #craftsman at #Neptune's Water Gardens will be able to bring all of your #outdoor living ideas to reality .
For more information and inspiration visit our website http://www.omahaponds.com .
Serving the Omaha Metro Area and Eastern #Nebraska and Western #Iowa . Services include pond help, pond cleaning and repair, pond and water feature maintenance, boulder bubblers and fountains, water garden and koi pond design and installation, pondless and disappearing waterfall design and installation, landscape design installation and maintenance, Stone and paver patios and retaining walls .
#neptuneswatergardens #ncn #cac #aquascape #pondstars
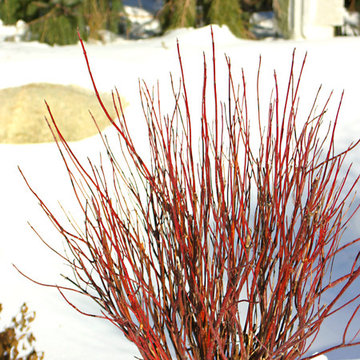
Arctic Fire™ maintains its vibrant red-orange stems throughout the winter season. It's compact habit is perfect for residential landscapes and maintains a gorgeous color all year round.
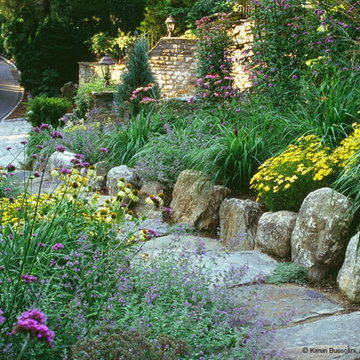
Shanti means ‘Peace' in Sanskrit and this garden, with its series of lush, elegant and surprising garden ‘rooms' lives up to its name. While each room has its own unique feel from a formal walking garden to an exuberant butterfly garden, they all offer the visitor tranquility. All are punctuated by superb stonework and elegant and unique plantings. You will find very little lawn here and instead find flowering shrubs, trees, perennials, grasses, and even unusual and striking annuals planted to delight human and butterfly visitors. This exquisite garden is the result of a close working and personal relationship between the owners and the garden's designer: together they have created a year-round living work of art. More at www.WestoverLD.com
Photo by Karen Bussolini for Westover Landscape Design.
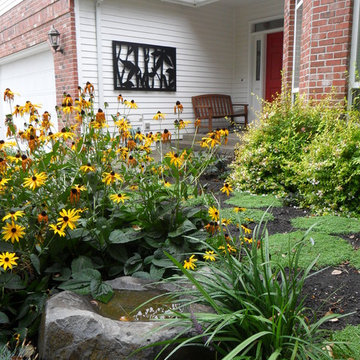
A black powder coated steel art panel creates a focal point on an otherwise deadly blank wall. Viewed from the teak bench in the front yard, a beautiful vignette is formed. Birds are drawn to the water that collects in the naturally concave boulder. Walk to the front door as you release the fragrance of the stepable groundcovers.
Photo: Amy Whitworth, Artwork: Gina Nash www.experiencedmaterials.com, Stonework: Pete Wilson www.petewilsonstoneworks.com. Landscape: Jaylene Walter www.jwlic.com
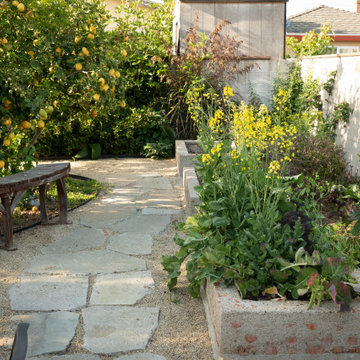
This very social couple were tying the knot and looking to create a space to host their friends and community, while also adding much needed living space to their 900 square foot cottage. The couple had a strong emphasis on growing edible and medicinal plants. With many friends from a community garden project they were involved in and years of learning about permaculture, they wanted to incorporate many of the elements that the permaculture movement advocates for.
We came up with a California native and edible garden that incorporates three composting systems, a gray water system, rain water harvesting, a cob pizza oven, and outdoor kitchen. A majority of the materials incorporated into the hardscape were found on site or salvaged within 20-mile of the property. The garden also had amenities like an outhouse and shower for guests they would put up in the converted garage.
Coming into this project there was and An old clawfoot bathtub on site was used as a worm composting bin, and for no other reason than the cuteness factor, the bath tub composter had to stay. Added to that was a compost tumbler, and last but not least we erected an outhouse with a composting toilet system (The Nature's Head Composting Toilet).
We developed a gray water system incorporating the water that came out of the washing machine and from the outdoor shower to help water bananas, gingers, and canailles. All the down spouts coming off the roof were sent into depressions in the front yard. The depressions were planted with carex grass, which can withstand, and even thrive on, submersion in water that rain events bring to the swaled-out area. Aesthetically, carex reads as a lawn space in keeping with the cottage feeling of the home.
As with any full-fledged permaculture garden, an element of natural building needed to be incorporated. So, the heart and hearth of the garden is a cob pizza oven going into an outdoor kitchen with a built-in bench. Cob is a natural building technique that involves sculpting a mixture of sand, soil, and straw around an internal structure. In this case, the internal structure is comprised of an old built-in brick incinerator, and rubble collected on site.
Besides using the collected rubble as a base for the cob structure, other salvaged elements comprise major features of the project: the front fence was reconstructed from the preexisting fence; a majority of the stone edging was created by stones found while clearing the landscape in preparation for construction; the arbor was constructed from old wash line poles found on site; broken bricks pulled from another project were mixed with concrete and cast into vegetable beds, creating durable insulated planters while reducing the amount of concrete used ( and they also just have a unique effect); pathways and patio areas were laid using concrete broken out of the driveway and previous pathways. (When a little more broken concrete was needed, we busted out an old pad at another project a few blocks away.)
Far from a perfectly polished garden, this landscape now serves as a lush and inviting space for my clients, their friends and family to gather and enjoy each other’s company. Days after construction was finished the couple hosted their wedding reception in the garden—everyone danced, drank and celebrated, christening the garden and the union!
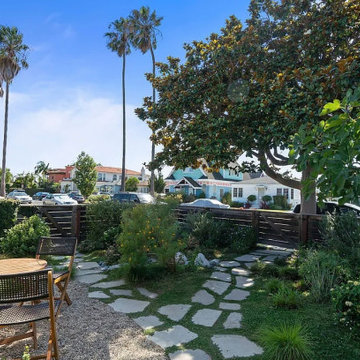
Repurposed broken concrete surrounded by Kurapia ground cover and loads of drought tolerant plants. No lawn!
21,415 Eclectic Garden Design Photos
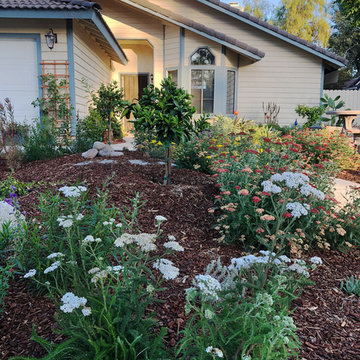
Achillea millefolium blooming with fruit trees and various other drought tolerant perennials in the background.
Photo by: Megan Cronovich
58
