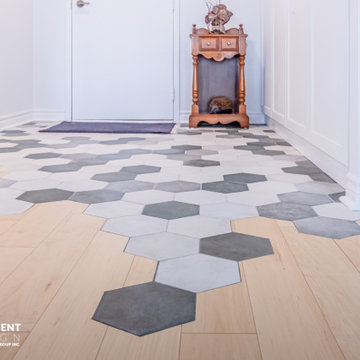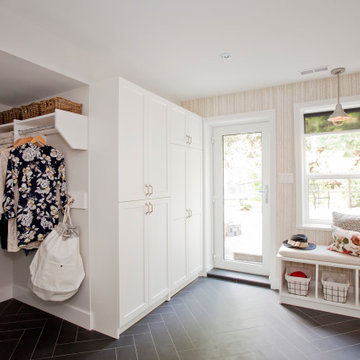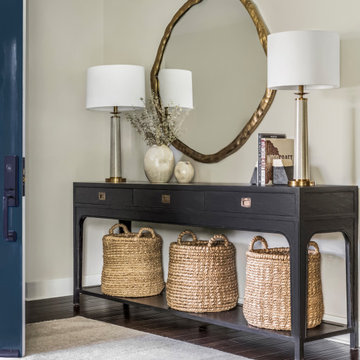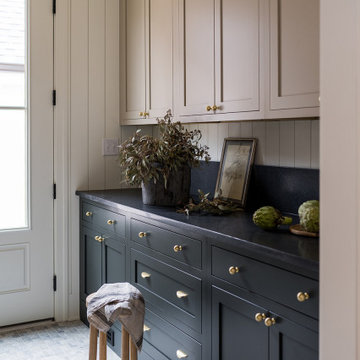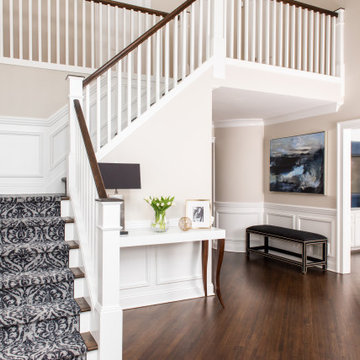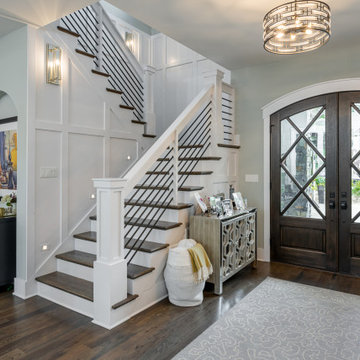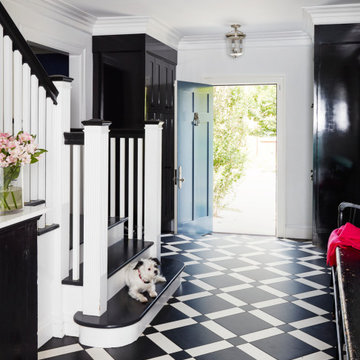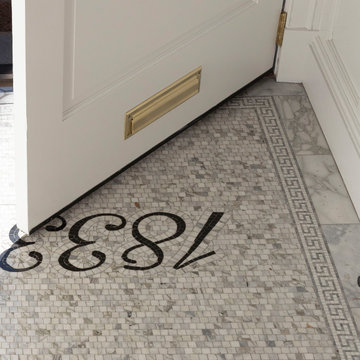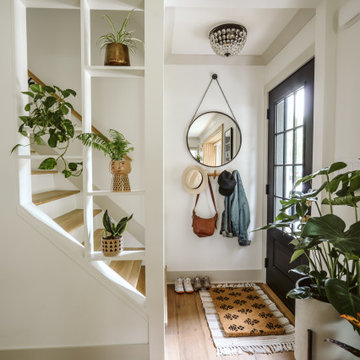53,819 Fusion Foyer Design Photos
Sort by:Popular Today
61 - 80 of 53,819 photos
Item 1 of 2
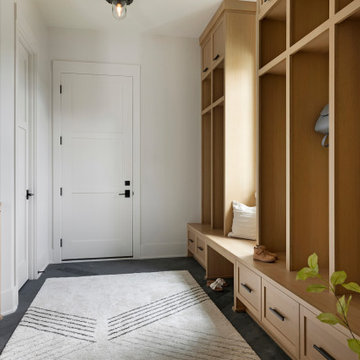
This warm and inviting mudroom with entry from the garage is the inspiration you need for your next custom home build. The walk-in closet to the left holds enough space for shoes, coats and other storage items for the entire year-round, while the white oak custom storage benches and compartments in the entry make for an organized and clutter free space for your daily out-the-door items. The built-in-mirror and table-top area is perfect for one last look as you head out the door, or the perfect place to set your keys as you look to spend the rest of your night in.
Find the right local pro for your project

The glass entry in this new construction allows views from the front steps, through the house, to a waterfall feature in the back yard. Wood on walls, floors & ceilings (beams, doors, insets, etc.,) warms the cool, hard feel of steel/glass.
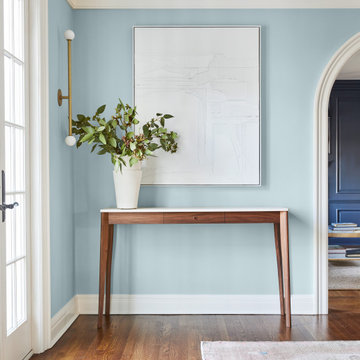
Interior Design, Custom Furniture Design & Art Curation by Chango & Co.
Photography by Christian Torres

Entrada - recibidor de la vivienda que da paso al salón y la cocina abierta ampliando así el campo visual.
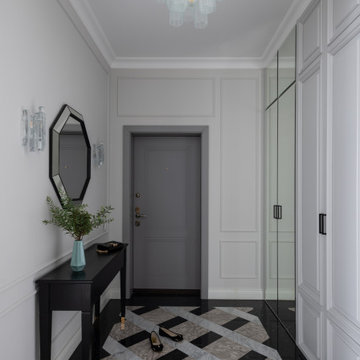
Прихожая в стиле современной классики. На полу мраморный ковер. Встроенные шкафы, консоль изготовлены в московских столярных мастерских. Люстра и бра из муранского стекла. Зеркало - BountyHome.
Сквозь один из шкафов организован скрытый проход в спальню через организованную при ней гардеробную.
53,819 Fusion Foyer Design Photos
4

