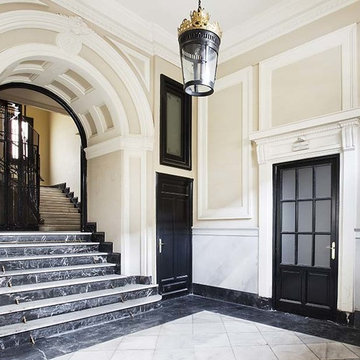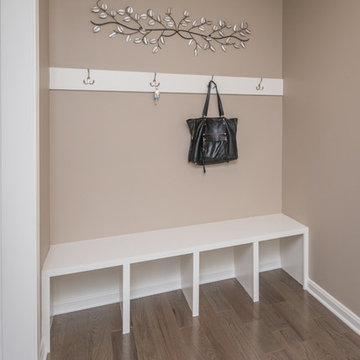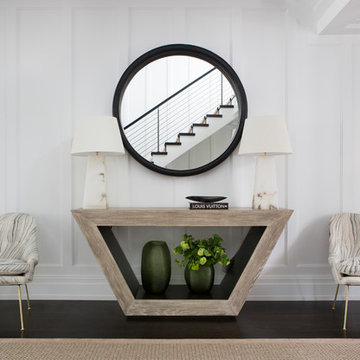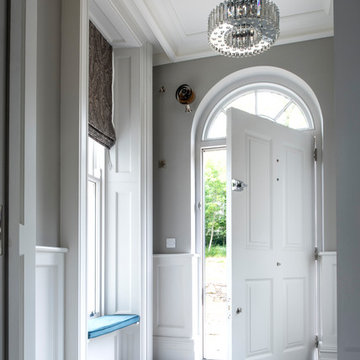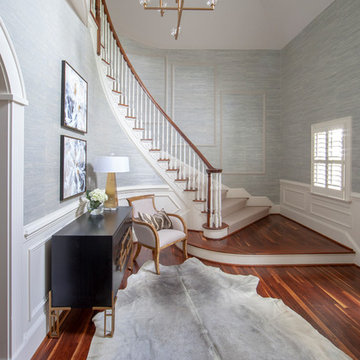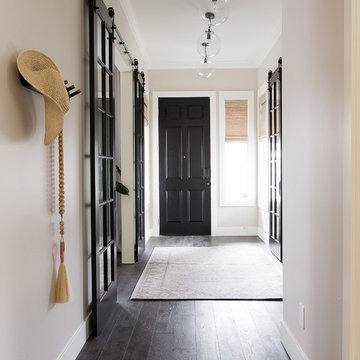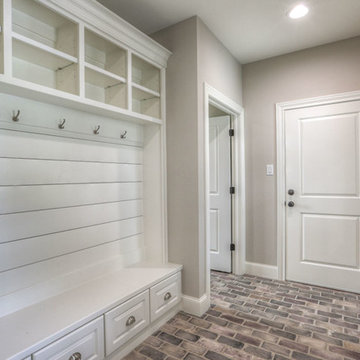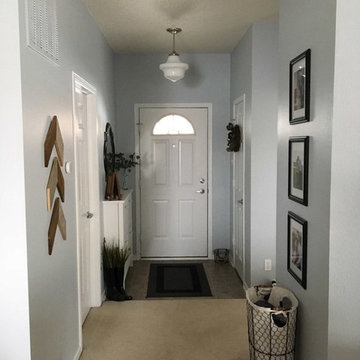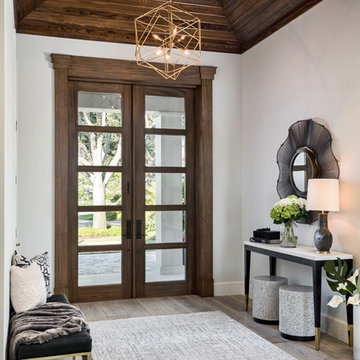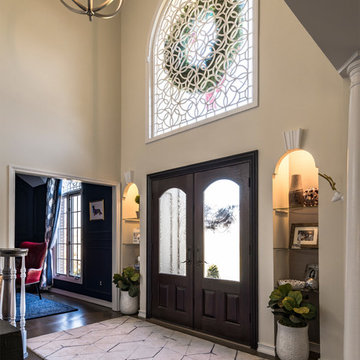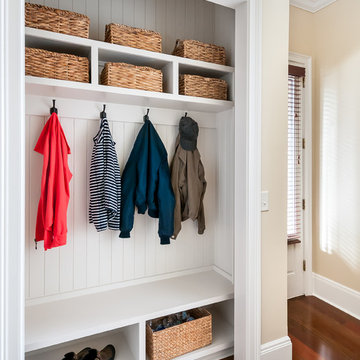53,807 Fusion Foyer Design Photos
Sort by:Popular Today
101 - 120 of 53,807 photos
Item 1 of 2

The entryway view looking into the kitchen. A column support provides separation from the front door. The central staircase walls were scaled back to create an open feeling. The bottom treads are new waxed white oak to match the flooring.
Photography by Michael P. Lefebvre
Find the right local pro for your project
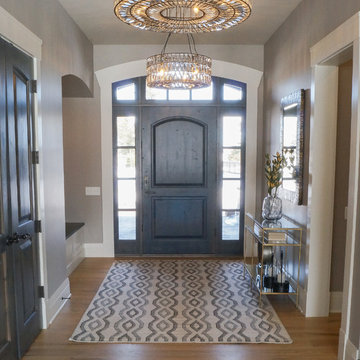
This lovely transitional home in Minnesota's lake country pairs industrial elements with softer formal touches. It uses an eclectic mix of materials and design elements to create a beautiful yet comfortable family home.
53,807 Fusion Foyer Design Photos
6
