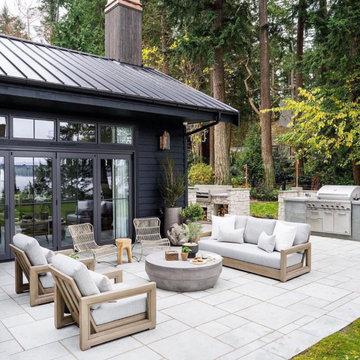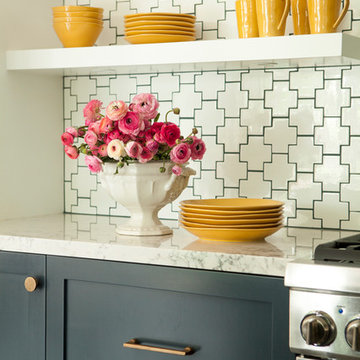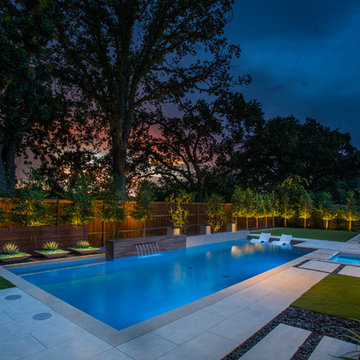28,608,117 Home Design Photos

This kitchen proves small East sac bungalows can have high function and all the storage of a larger kitchen. A large peninsula overlooks the dining and living room for an open concept. A lower countertop areas gives prep surface for baking and use of small appliances. Geometric hexite tiles by fireclay are finished with pale blue grout, which complements the upper cabinets. The same hexite pattern was recreated by a local artist on the refrigerator panes. A textured striped linen fabric by Ralph Lauren was selected for the interior clerestory windows of the wall cabinets.
Find the right local pro for your project

This cozy lake cottage skillfully incorporates a number of features that would normally be restricted to a larger home design. A glance of the exterior reveals a simple story and a half gable running the length of the home, enveloping the majority of the interior spaces. To the rear, a pair of gables with copper roofing flanks a covered dining area and screened porch. Inside, a linear foyer reveals a generous staircase with cascading landing.
Further back, a centrally placed kitchen is connected to all of the other main level entertaining spaces through expansive cased openings. A private study serves as the perfect buffer between the homes master suite and living room. Despite its small footprint, the master suite manages to incorporate several closets, built-ins, and adjacent master bath complete with a soaker tub flanked by separate enclosures for a shower and water closet.
Upstairs, a generous double vanity bathroom is shared by a bunkroom, exercise space, and private bedroom. The bunkroom is configured to provide sleeping accommodations for up to 4 people. The rear-facing exercise has great views of the lake through a set of windows that overlook the copper roof of the screened porch below.

A dramatic contrast between Fireclay Tile's handmade white backsplash tiles and moody grey shower tiles takes a stacked pattern from simple to standout in this luxe master bath.
FIRECLAY TILE SHOWN
3x9 Shower Tile in Loch Ness
1x4 Shower Pan Tile in Loch Ness
2x6 Backsplash Tile in Tusk
DESIGN
Everyday Interior Design
PHOTOS
Kelli Kroneberger Photography

Traditional style bathroom with cherry shaker vanity with double undermount sinks, marble counters, three wall aclove tub, porcelain tile, glass walk in shower, and tile floors.

The focal point of the living room is it’s coral stone fireplace wall. We designed a custom oak library unit, floor to ceiling at it's side.

Interior Design: Allard + Roberts Interior Design
Construction: K Enterprises
Photography: David Dietrich Photography
28,608,117 Home Design Photos
17
































