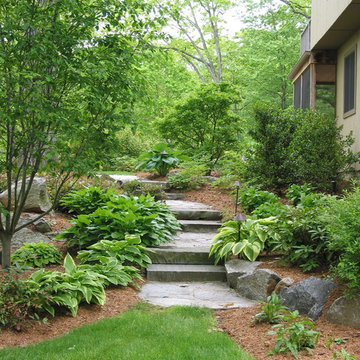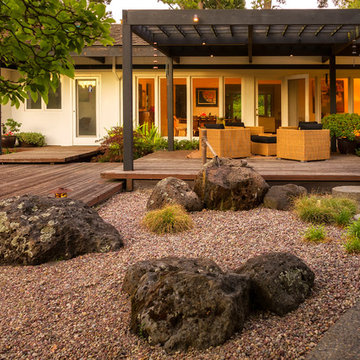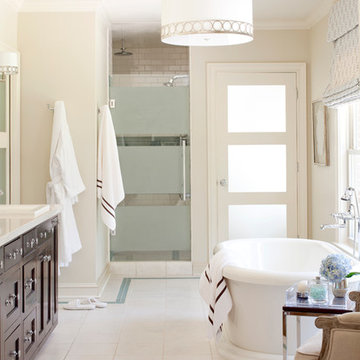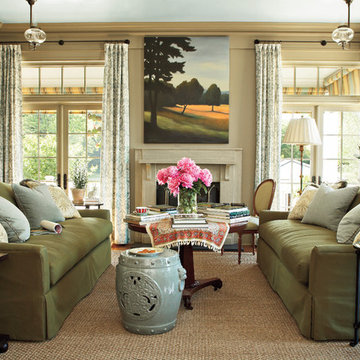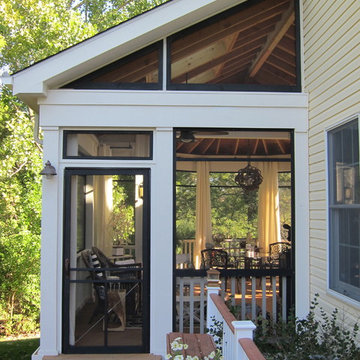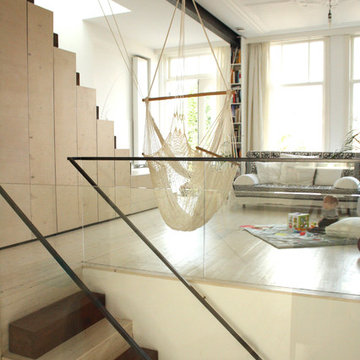28,687,569 Home Design Photos
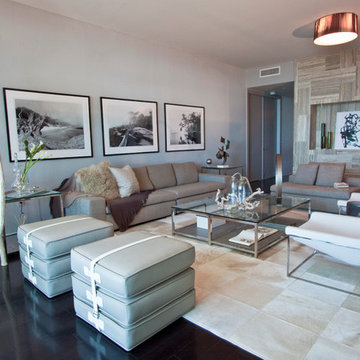
Interior Design, Interiors, Design, Miami Interior Designers, Miami Designers, Decorators,
Miami Decorators, Miami's Best interior designers, Miami's best decorators, Modern design,
Miami Modern Design, Contemporary, architecture, Modern architecture, modern miami
architecture, Florida, Miami Modern, Miami Modern Interior Designers, Contemporary designers,
best interior design, design ideas, miami design ideas, Florida design, Florida Interior designers, DKOR INTERIORS - A bold and comfortable interior design project at The Beach Club in Hallendale, Florida.

Photo by Maxine Schnitzer Photography
www.maxineschnitzer.com
Builder: Stanley Martin Homes
www.stanleymartin.com
Designer: PFour
www.pfour.com
Find the right local pro for your project
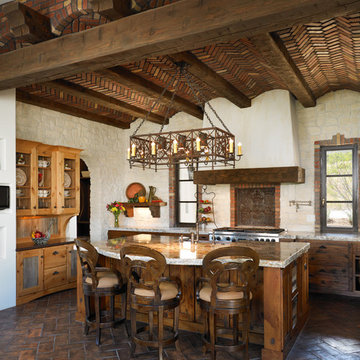
This kitchen features unique elements such as a brick barrel vault ceiling, large center island, iron chandelier and classic white stucco hood vent.

The Solar System inspired toddler's room is filled with hand-painted and ceiling suspended planets, moons, asteroids, comets, and other exciting objects.
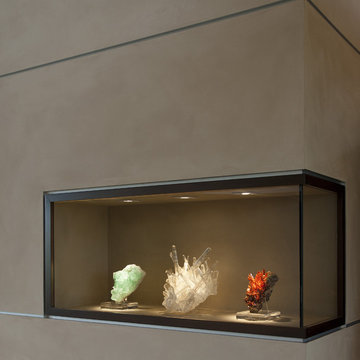
Three low glare recessed pinhole accent lights gracefully light the rock collection of this homeowner.
Architect: Mosaic Architects, Boulder Colorado
Landscape Architect: R Design, Denver Colorado
Photographer: Jim Bartsch Photography
Key Words: Niche lighting, art lighting, stone lighting, art niche lighting, rock display, display lighting, lighting designer, lighting design, lighting display, rock collection, art display, art display lighting, accent lighting, lighting accent, lighting accents, pinhole accent light, pinhole accent
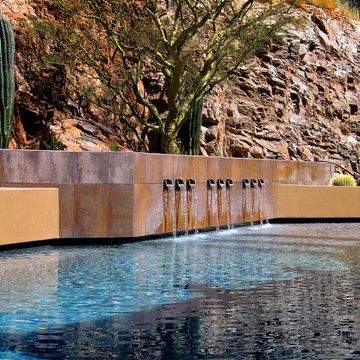
Pool and landscape designer Kirk Bianchi set a series of small spillways to accentuate the central planter wall behind the pool. The wall embraces a Palo Verde tree specially selected to serve as a focal point because of its sculptural perfection. For their part, the spillways are clustered in three sets of three to reinforce the musical themes found elsewhere around the property. The smooth tile veneer of the planter wall contrasts beautifully with the rugged hewn stone backdrop.
michaelwoodall.com
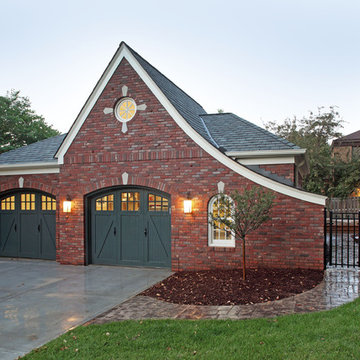
Two car garage addition to a corner lot which matched the original character of the 1900's Tudor home.

An industrial modern design + build project placed among the trees at the top of a hill. More projects at www.IversonSignatureHomes.com
2012 KaDa Photography

Roof Color: Weathered Wood
Siding Color: Benjamin Moore matched to C2 Paint's Wood Ash Color.
28,687,569 Home Design Photos

This property has a wonderful juxtaposition of modern and traditional elements, which are unified by a natural planting scheme. Although the house is traditional, the client desired some contemporary elements, enabling us to introduce rusted steel fences and arbors, black granite for the barbeque counter, and black African slate for the main terrace. An existing brick retaining wall was saved and forms the backdrop for a long fountain with two stone water sources. Almost an acre in size, the property has several destinations. A winding set of steps takes the visitor up the hill to a redwood hot tub, set in a deck amongst walls and stone pillars, overlooking the property. Another winding path takes the visitor to the arbor at the end of the property, furnished with Emu chaises, with relaxing views back to the house, and easy access to the adjacent vegetable garden.
Photos: Simmonds & Associates, Inc.
1797



















