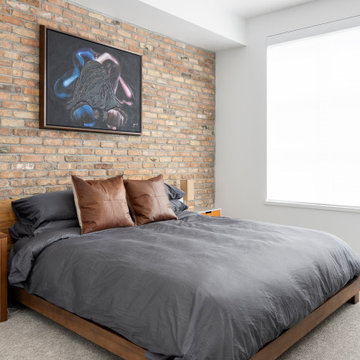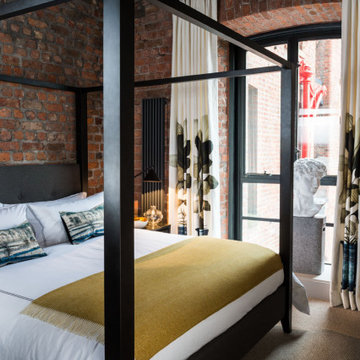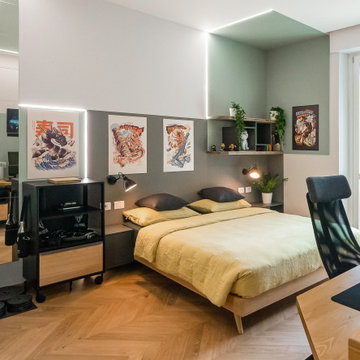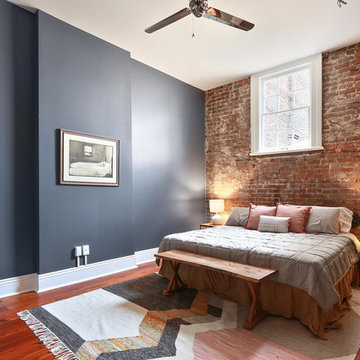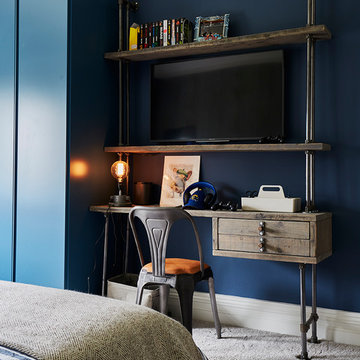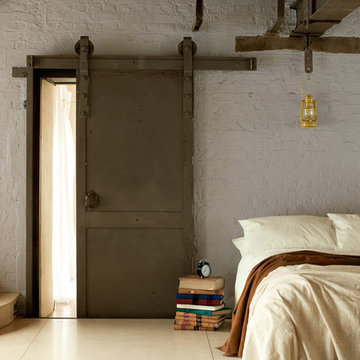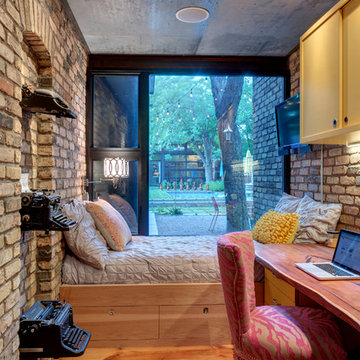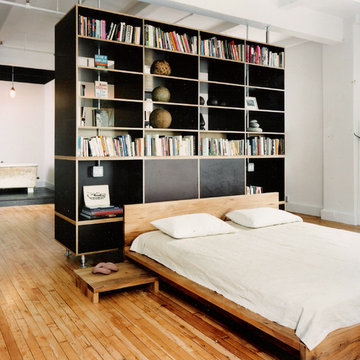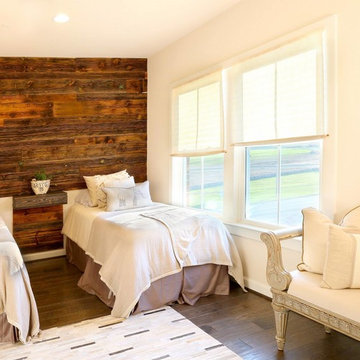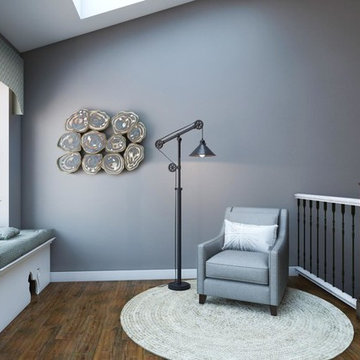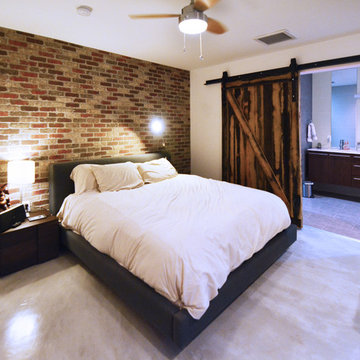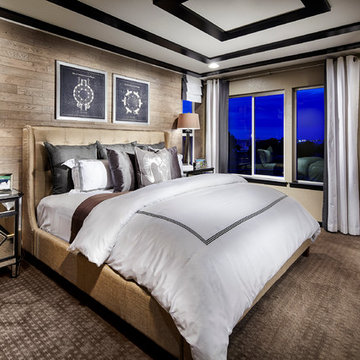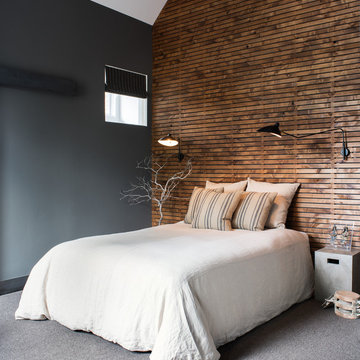12,732 Industrial Bedroom Design Photos
Sort by:Popular Today
121 - 140 of 12,732 photos
Item 1 of 2
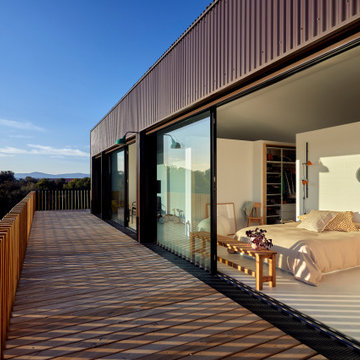
Vista de la habitación principal desde la terraza longitudinal exterior.
Find the right local pro for your project
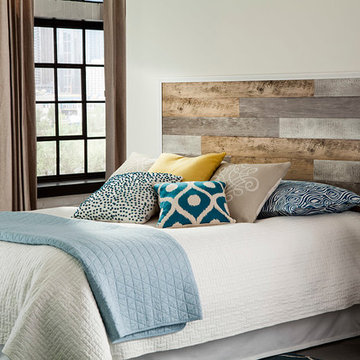
Industrial style bedroom with a reclaimed-wood look headboard created using Accent Planks Mixed Kit.
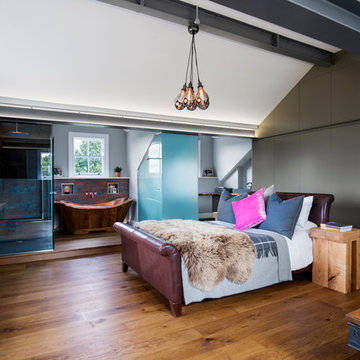
Photography by Adam Letch - www.adamletch.com
This client wanted to convert their loft space into a master bedroom suite. The floor originally was three small bedrooms and a bathroom. We removed all internal walls and I redesigned the space to include a living area, bedroom and open plan bathroom. I designed glass cubicles for the shower and WC as statement pieces and to make the most of the space under the eaves. I also positioned the bed in the middle of the room which allowed for full height fitted joinery to be built behind the headboard and easily accessed. Beams and brickwork were exposed. LED strip lighting and statement pendant lighting introduced. The tiles in the shower enclosure and behind the bathtub were sourced from Domus in Islington and were chosen to compliment the copper fittings.
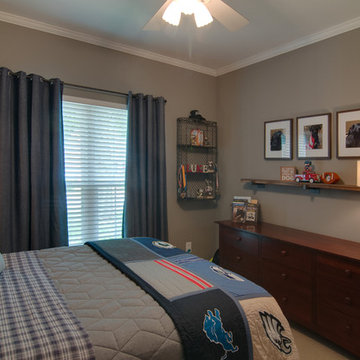
This teenage boy LOVES his dog, and requested a grouping (display) of his best friend. If you look closely you can even read the signage "all guest must be approved by the dog"..... This was his favorite piece of decor. USI's goal is not to only make beautiful spaces, but to make beautiful spaces that reflect each clients personality!
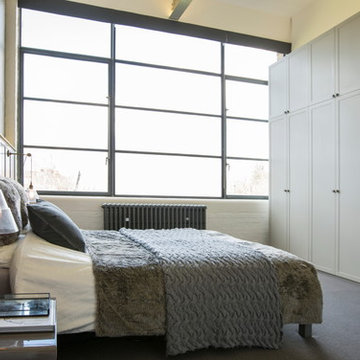
The brief for this project involved completely re configuring the space inside this industrial warehouse style apartment in Chiswick to form a one bedroomed/ two bathroomed space with an office mezzanine level. The client wanted a look that had a clean lined contemporary feel, but with warmth, texture and industrial styling. The space features a colour palette of dark grey, white and neutral tones with a bespoke kitchen designed by us, and also a bespoke mural on the master bedroom wall.
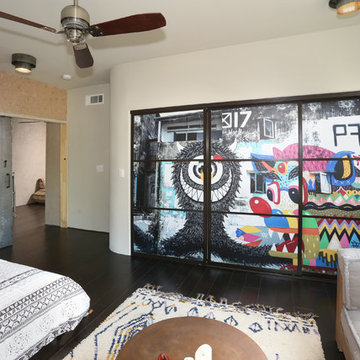
Industrial bedroom with queen sized bed, special design sliding door and couch.
Photo Credit: Tom Queally
12,732 Industrial Bedroom Design Photos
7

