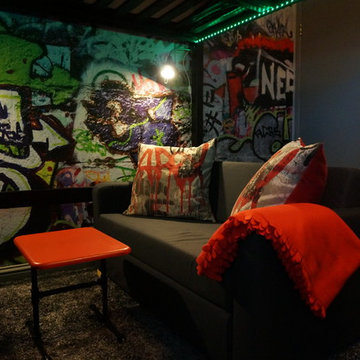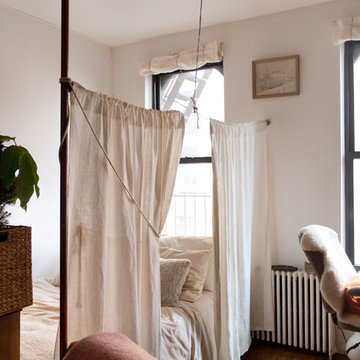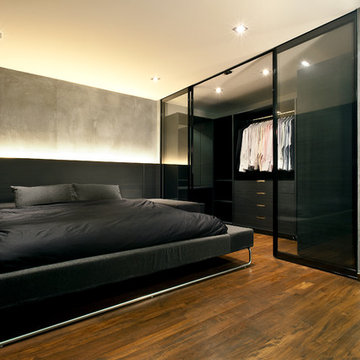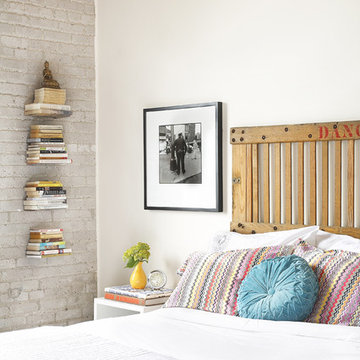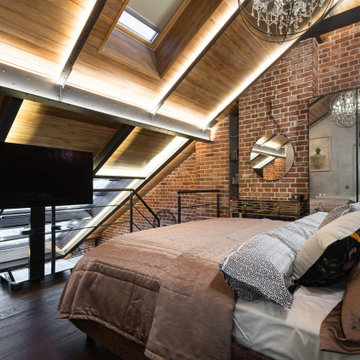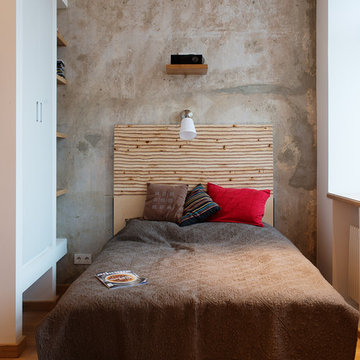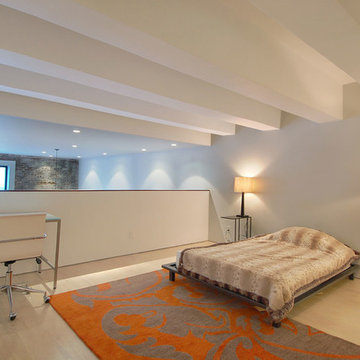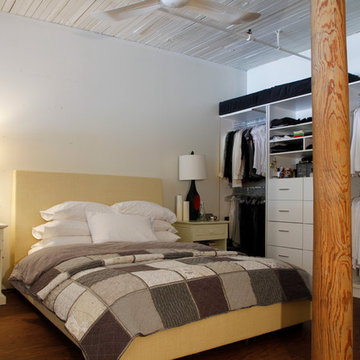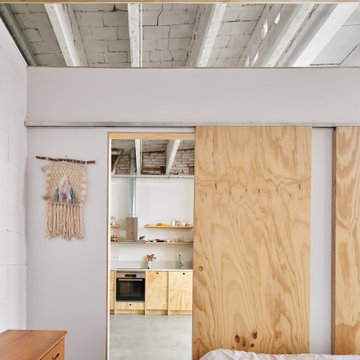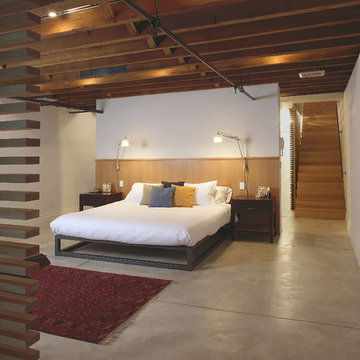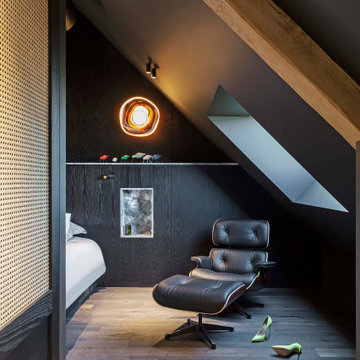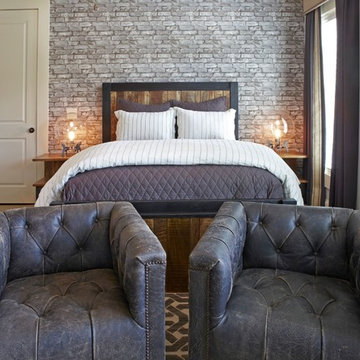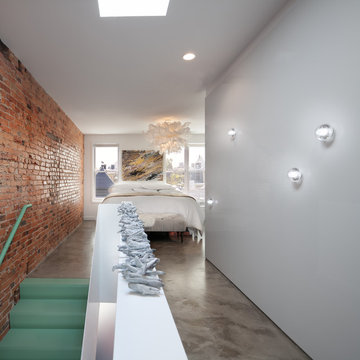12,734 Industrial Bedroom Design Photos
Sort by:Popular Today
141 - 160 of 12,734 photos
Item 1 of 2
Find the right local pro for your project
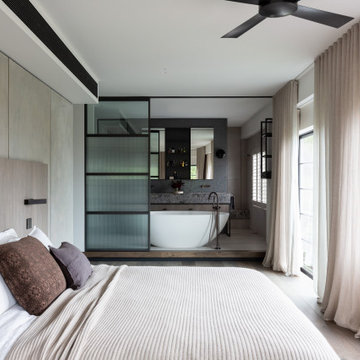
An eclectic and sophisticated kaleidoscope of experiences provide an entertainer’s retreat from the urban surroundings.
Fuelled by the dream of two inspiring clients to create an industrial warehouse space that was to be designed around their particular needs, we went on an amazing journey that culminated in a unique and exciting result.
The unusual layout is particular to the clients’ brief whereby a central courtyard is surrounded by the entertainment functions, whilst the living and bedroom spaces are located on the perimeter for access to the city and harbour views.
The generous living spaces can be opened to flow seamlessly from one to the other, but can also be closed off to provide intimate, cosy areas for reflection.
With the inclusion of materials such as recycled face-brick, steel, timber and concrete, the main living spaces are rich and vibrant. The bedrooms, however, have a quieter palette providing the inhabitants a variety of experiences as they move through the spaces.
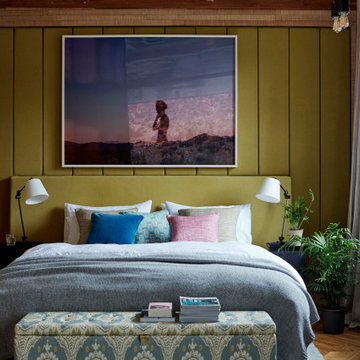
The purple and pink tones of the artwork in this bedroom set against the green wall panelling creates a dramatic space full of contrast and fun. The bold colours are tempered somewhat with neutral tones in the throw and ottoman, inserting elements of calm and neutrality into this eclectic space.
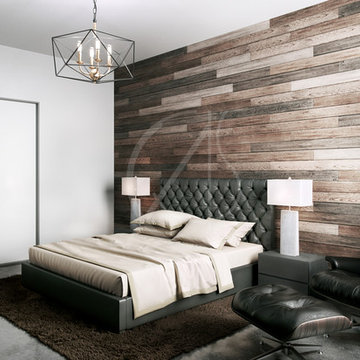
Contemporary bedroom design, raw wood panels highlight the bed with tufted headboard and minimal night tables, in addition to the polished concrete floor and metal pendant lamp, an industrial style is achieved while maintaining the comfort and warmth essential for bedroom interiors.
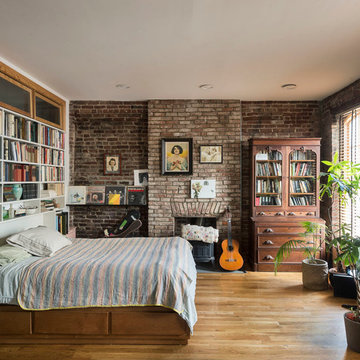
Bedroom is given warmth and character by exposed brick walls, wood burning stove, and hardwood floors.
12,734 Industrial Bedroom Design Photos
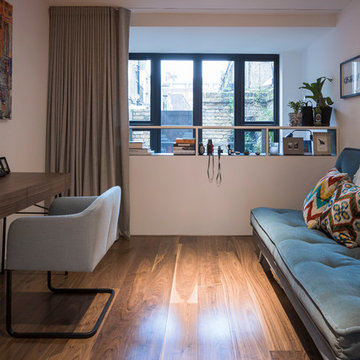
A curtain divides the mezzanine guest room from the double height living space beyond.
©Tim Crocker
8
