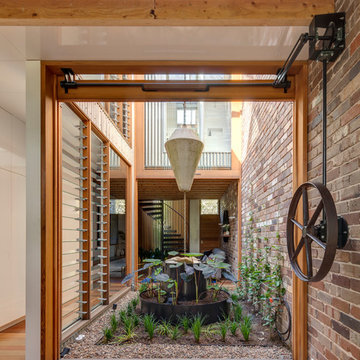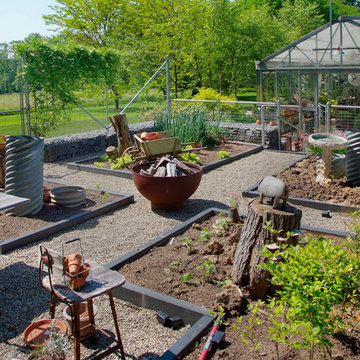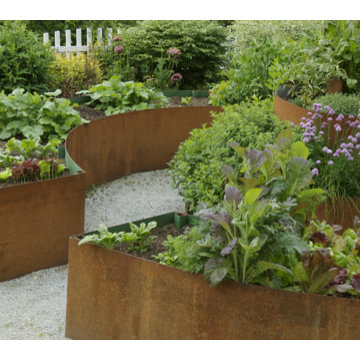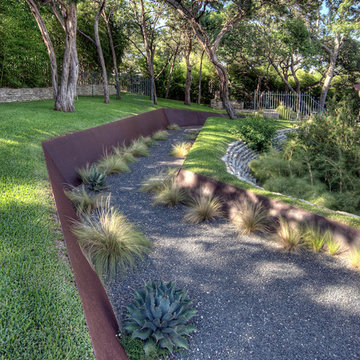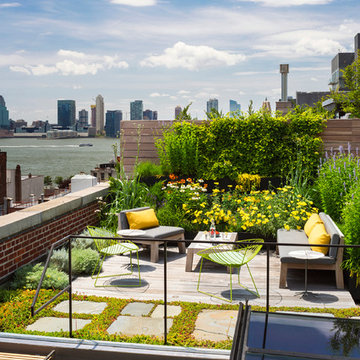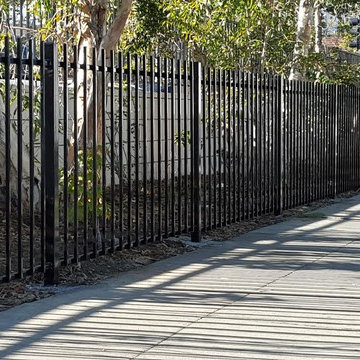2,222 Industrial Garden Design Photos
Sort by:Popular Today
41 - 60 of 2,222 photos
Item 1 of 2
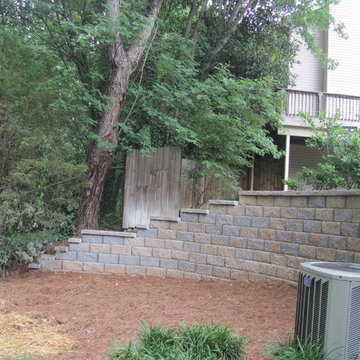
Finished retaining wall installed on the side of this yard. A railroad tie was was removed that had stairs. This is an engineered retaining wall.
Find the right local pro for your project
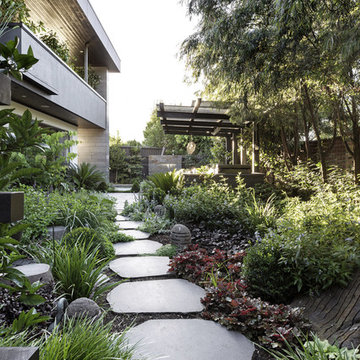
Photography: Gerard Warrener, DPI
Photography for Atkinson Pontifex
Design, construction and landscaping: Atkinson Pontifex
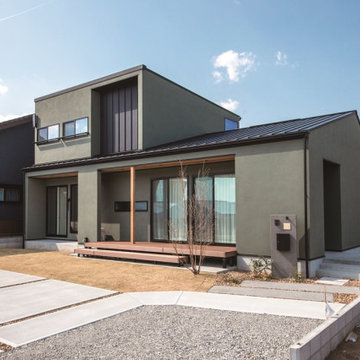
スタイリッシュで格好良い深い緑色の外壁を引き立たせる外構。
水平、垂直のラインが多い建物に合わせて駐車場部分の土間コンクリートをデザイン。
アプローチはコンクリート洗い出し部分を斜めに配置し動きを出し門柱や植栽をひときわ引き立てる。
アプローチ部分や土間コンクリートの目地にはチャート石を採用しアクセント。
小さいお子さんがすぐに外や庭で遊べるようにウッドデッキにステップをつけたり、天然芝エリアを広くとるなど理想の新生活への考慮も。
門柱はジョリパッド仕上げにし、表札やポストはお施主様支給品を取り付け。
オシャレな真鍮の表札がスポットライトで照らされて夜でもアイキャッチとなり来客時に重宝する。
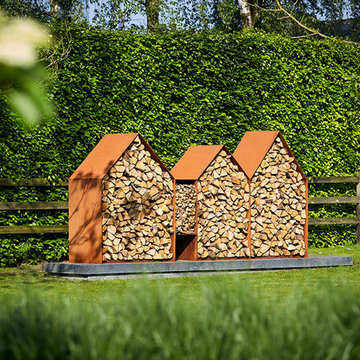
RB73 - Made of 3mm CorTen steel. Delivered as flatpack on a pallet and easy to assemble. 'Bruges' is more than just a functional solution for storing firewood.
It is a stylish, durable and well thought-out outdoor furniture that can be given a prominent and visible place in your garden!
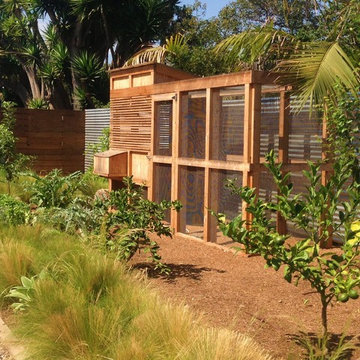
Custom designed front yard chicken coop made of western red cedar. Plantings in the foreground include Feather Grass, multiple citrus varieties, and edible artichokes.
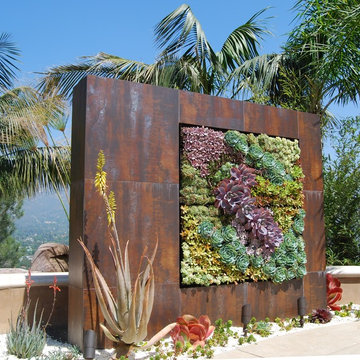
This is a custom designed succulent wall.
This striking green wall is a site specific landscape that incorporates a variety of plants with contrasting color, texture, and form.
It has a built-in irrigation system which means literally minimal maintenance for the homeowner.
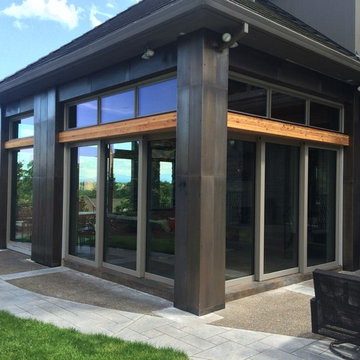
Blackened stainless cladding for home we did extensive steel and iron modern details on. The blackening is a hand-rubbed process that ages the metal and makes it look more antique, but because it is stainless it will not rust or otherwise cause discoloring to the home or patio.
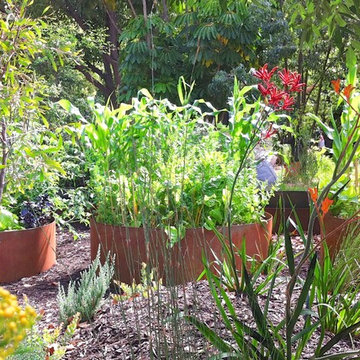
Vegetable beds, natural native landscaping with a japanese influence. Exposed stone concrete paths
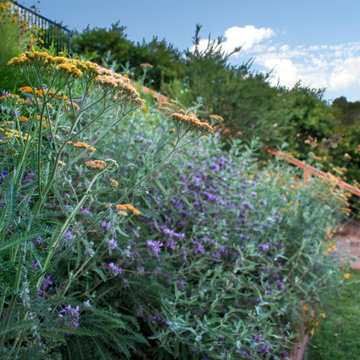
A sumptuous palette of yellow and purple plants graces the slope. It’s a lush and biodiverse selection of California natives and the spirited expanse of flowers and foliage grounds the new house into the surrounding hillside. Aromatic native Sages, Monkey Flower and Yarrow play off the rich green of Coyote Bush while native Blonde Ambition Blue Grama grass brushes the magenta pom-pom flowers of Pink Melaleuca tree. The tight purple flowers of California Lilac complement the open faced California Sunflower. A Coast Live Oak was planted to stand sentry over all. Plants are all hardy and highly drought tolerant. The Kurapia groundcover lawn is verdant but, once established, hardly needs watering. The constant buzzing and bird warbling create a soothing natural soundtrack.
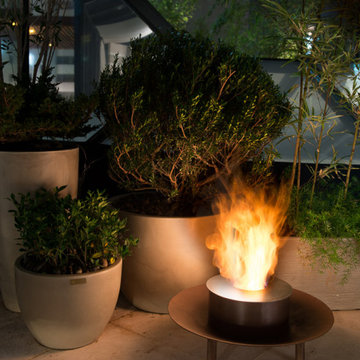
Portable Ecofireplace Fire Pit with Stainless Steel ECO 35 burner and recycled, discarded agricultural plow disks weathering Corten steel encasing. Thermal insulation made of rock wool bases and refractory tape applied to the burner.
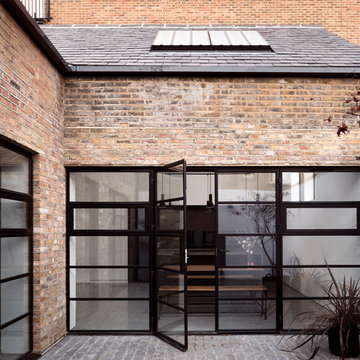
After extensive residential re-developments in the surrounding area, the property had become landlocked inside a courtyard, difficult to access and in need of a full refurbishment. Limited access through a gated entrance made it difficult for large vehicles to enter the site and the close proximity of neighbours made it important to limit disruption where possible.
Complex negotiations were required to gain a right of way for access and to reinstate services across third party land requiring an excavated 90m trench as well as planning permission for the building’s new use. This added to the logistical complexities of renovating a historical building with major structural problems on a difficult site. Reduced access required a kit of parts that were fabricated off site, with each component small and light enough for two people to carry through the courtyard.
Working closely with a design engineer, a series of complex structural interventions were implemented to minimise visible structure within the double height space. Embedding steel A-frame trusses with cable rod connections and a high-level perimeter ring beam with concrete corner bonders hold the original brick envelope together and support the recycled slate roof.
The interior of the house has been designed with an industrial feel for modern, everyday living. Taking advantage of a stepped profile in the envelope, the kitchen sits flush, carved into the double height wall. The black marble splash back and matched oak veneer door fronts combine with the spruce panelled staircase to create moments of contrasting materiality.
With space at a premium and large numbers of vacant plots and undeveloped sites across London, this sympathetic conversion has transformed an abandoned building into a double height light-filled house that improves the fabric of the surrounding site and brings life back to a neglected corner of London.
Interior Stylist: Emma Archer
Photographer: Rory Gardiner
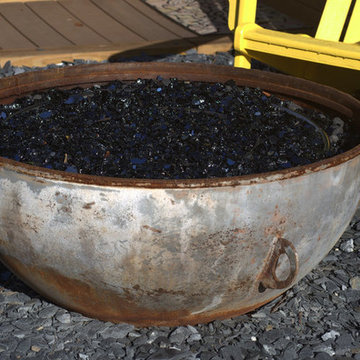
Fire pit built from sawed off end of an industrial propane tank. Underground gas line run to fire pit to create an easy to light gas fire pit. Makes for a spectacular fire pit!
2,222 Industrial Garden Design Photos
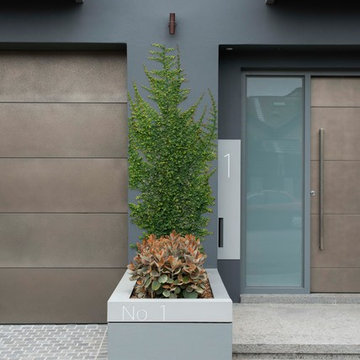
Secret Gardens is regularly presented with new and challenging designs. This warehouse renovation required a complete overhaul of the internal warehouse courtyard and front entrance. Previous renovations had ‘domesticated’ the building, a poor departure from its warehouse origins. The front was given a sophisticated finish with balconies added onto bedrooms and large garage and entrance doors created with a bronze/copper finish. The internal courtyard pool was modernised, BBQ and cabinetry added and the finishing touches of plants added in pots and hanging from the beams to bring greenery to this industrial space. The end result has enhanced the warehouse appeal with a modern touch.
3
