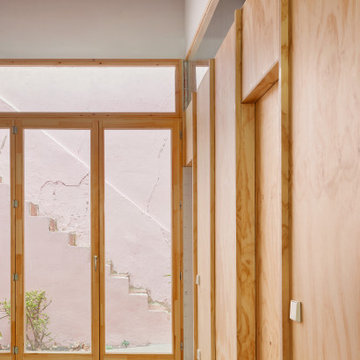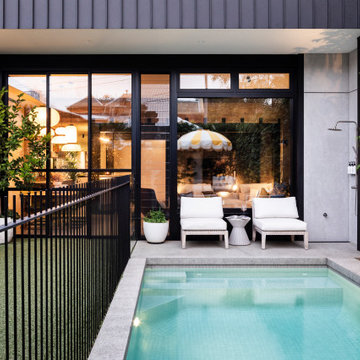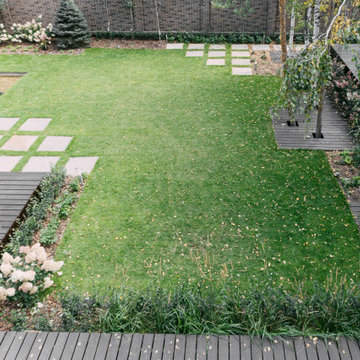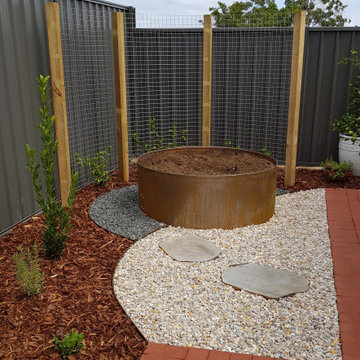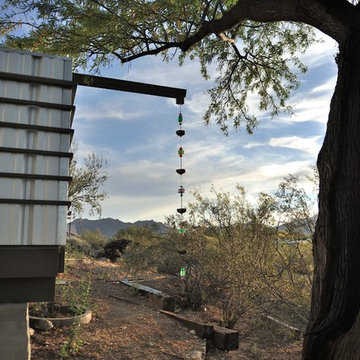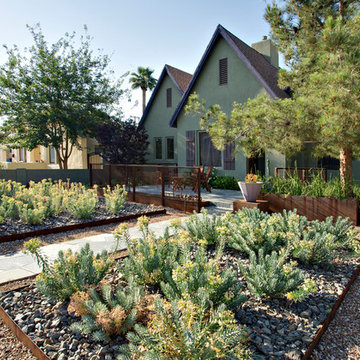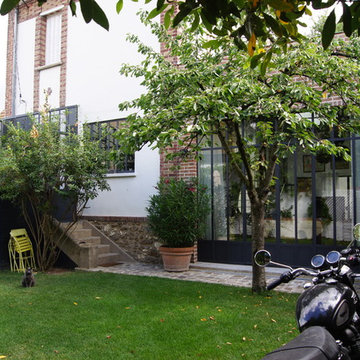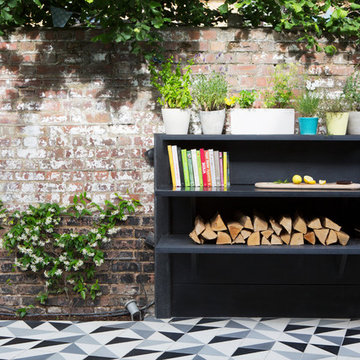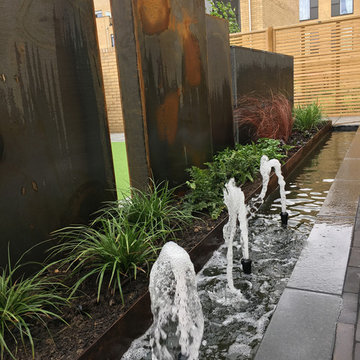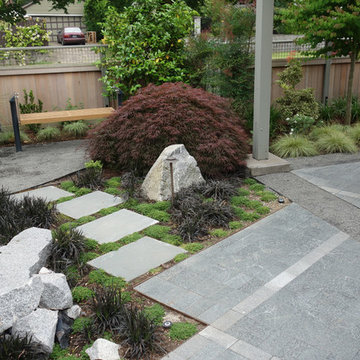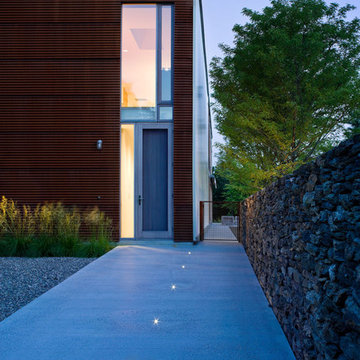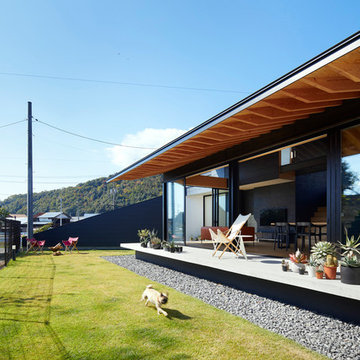2,221 Industrial Garden Design Photos
Sort by:Popular Today
161 - 180 of 2,221 photos
Item 1 of 2
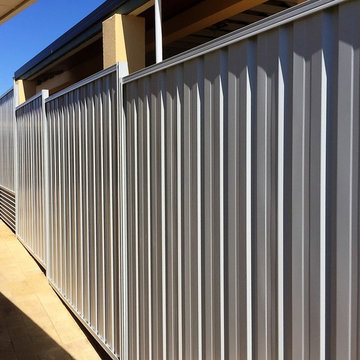
Installation of Colorbond fencing with Surfmist panels and posts, done in a Trimdek style.
Find the right local pro for your project
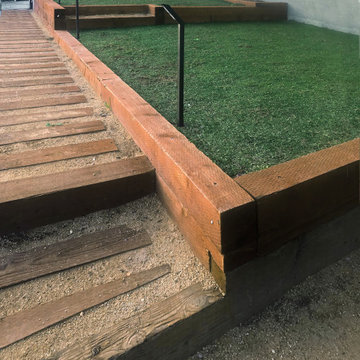
We started by levelling the top area into two terraced lawns of low water Kurapia and more than doubling the space on the lower level with retaining walls.
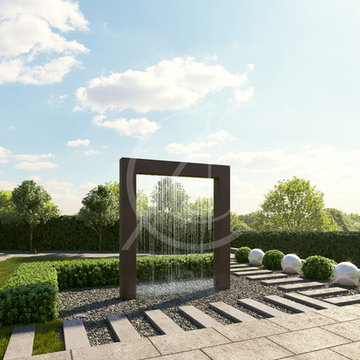
Modern freestanding water fountain takes the center stage of the backyard's contemporary landscape, with natural stone floor tiles that complements the metal cladding of the fountain creating an edgy feel for the industrial house design.
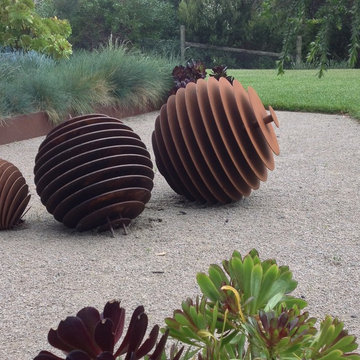
Matt Hill Projects.com
From left to right. Palm Springs at 300mm. Simple Sphere at 500mm and Basic Sphere at 600mm
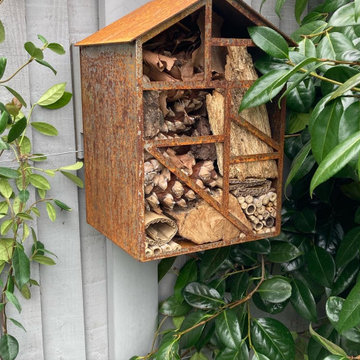
Custom designed corten steel bug hotels provide shelter for insects and complement the corten steel edging and rebar trellis towards the back of the garden
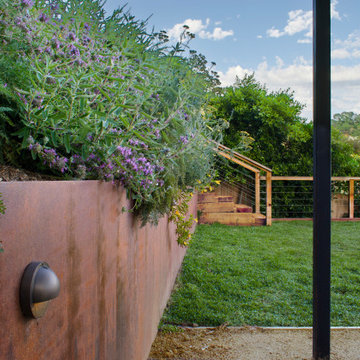
The CorTen retaining wall is a beautiful foil to the rustic stairs and wood and cable rail.
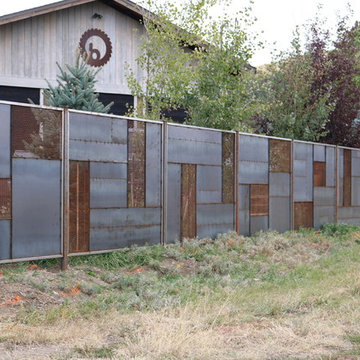
The Bridger Fence is an artistic approach to solving the problem of a fencing screen. Made from a mix of Shou Sugi Ban wood, hot rolled steel and reclaimed gravel screen all designed in a Mondrian style layout this fence will turn heads. The C-Channel below the fence serves as a steel wall to hold the driveway grade above.
Please call 406-582-0711 for pricing and ordering information, or email us at sales@brandnerdesign.com.
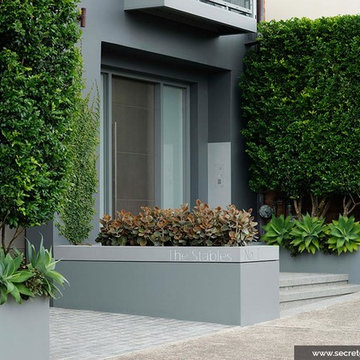
Secret Gardens is regularly presented with new and challenging designs. This warehouse renovation required a complete overhaul of the internal warehouse courtyard and front entrance. Previous renovations had ‘domesticated’ the building, a poor departure from its warehouse origins. The front was given a sophisticated finish with balconies added onto bedrooms and large garage and entrance doors created with a bronze/copper finish. The internal courtyard pool was modernised, BBQ and cabinetry added and the finishing touches of plants added in pots and hanging from the beams to bring greenery to this industrial space. The end result has enhanced the warehouse appeal with a modern touch.
2,221 Industrial Garden Design Photos
9
