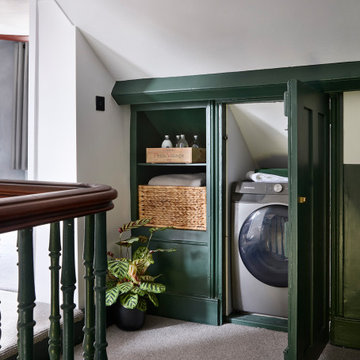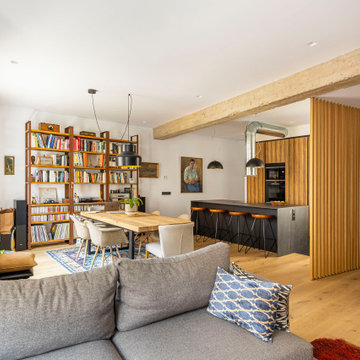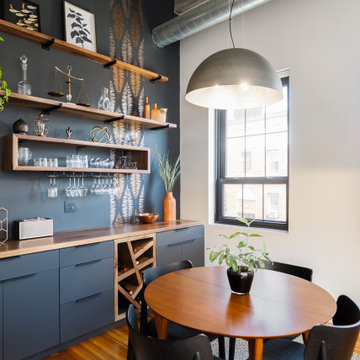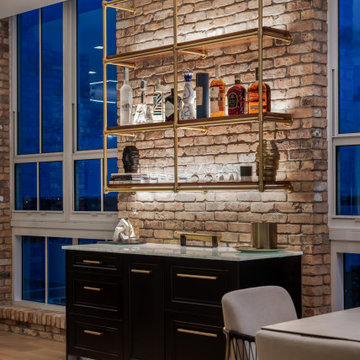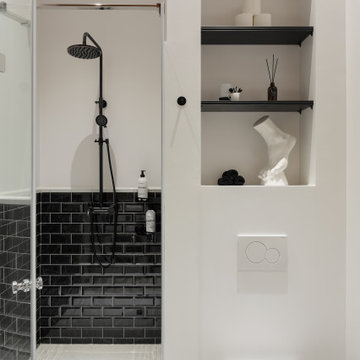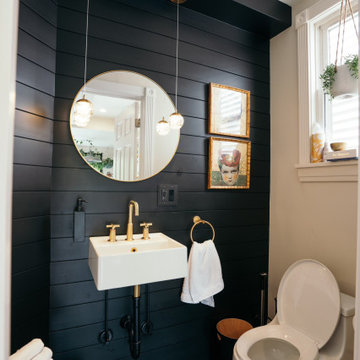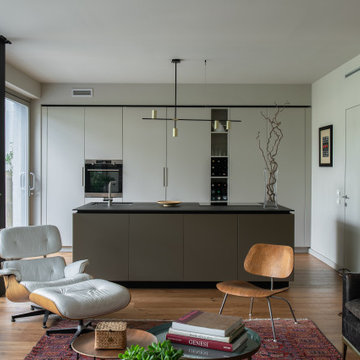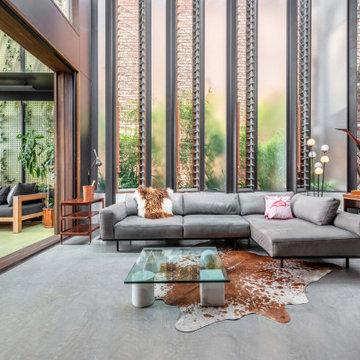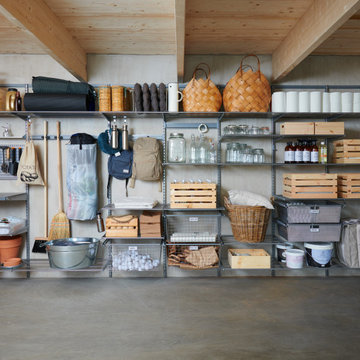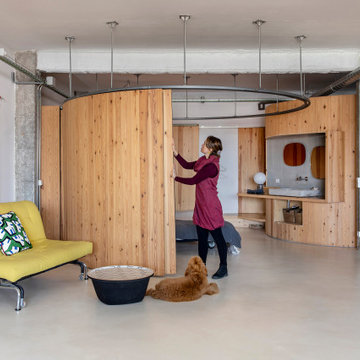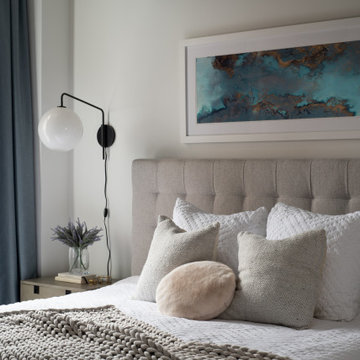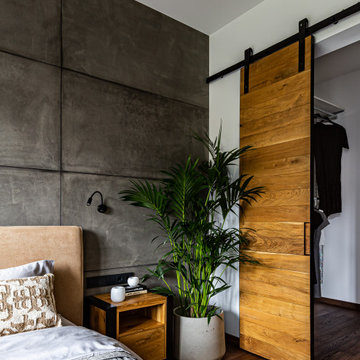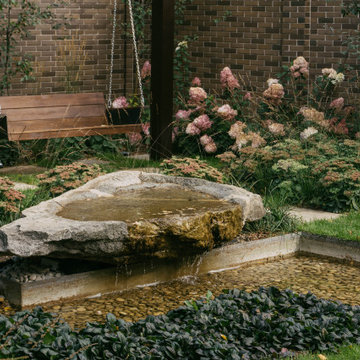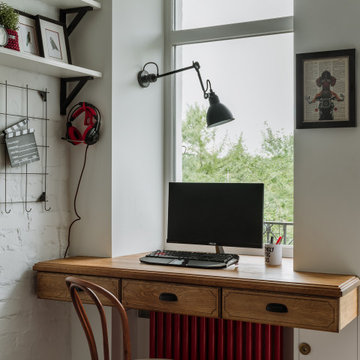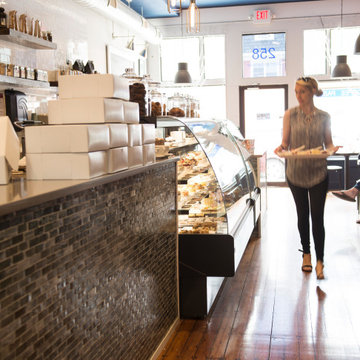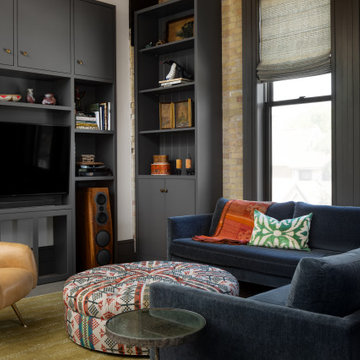225,804 Industrial Home Design Photos
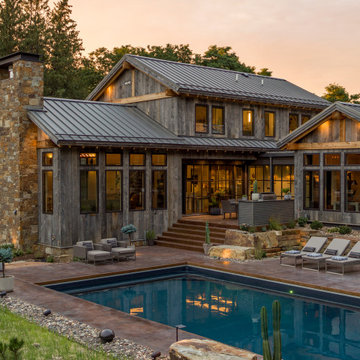
Built into the hillside, this industrial ranch sprawls across the site, taking advantage of views of the landscape. A metal structure ties together multiple ranch buildings with a modern, sleek interior that serves as a gallery for the owners collected works of art. A welcoming, airy bridge is located at the main entrance, and spans a unique water feature flowing beneath into a private trout pond below, where the owner can fly fish directly from the man-cave!
Find the right local pro for your project
225,804 Industrial Home Design Photos
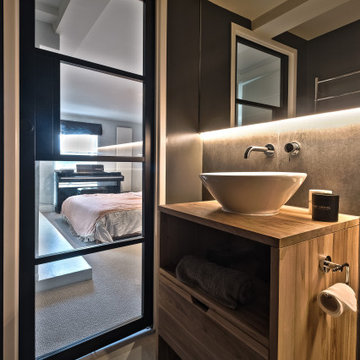
We project managed the entire refurbishment of this two bedroom flat which involved some major reconfiguration of both floors. Upstairs we created a stylish master suite with walk in wardrobes and through the smoked grey crittall door, this small but perfectly formed ensuite.
4



















