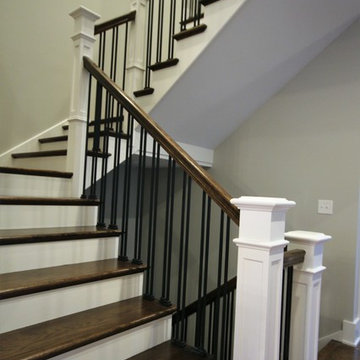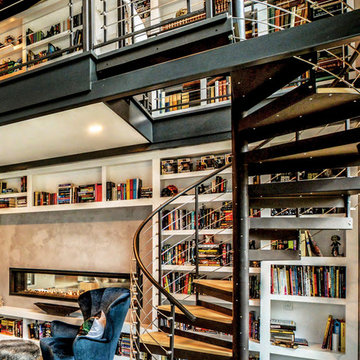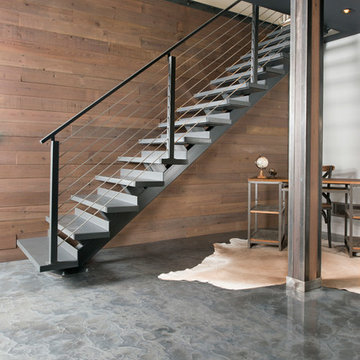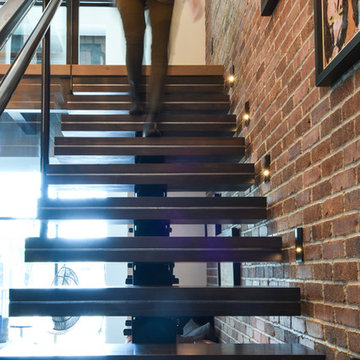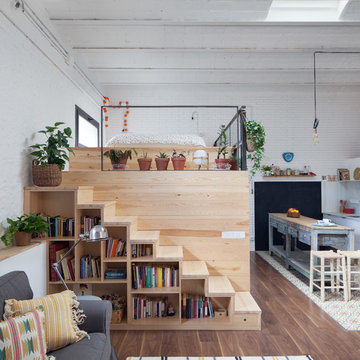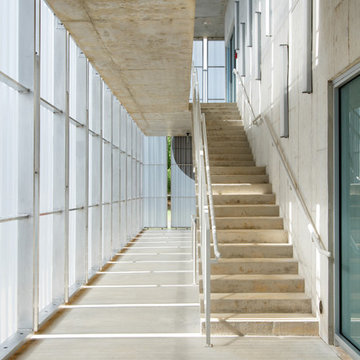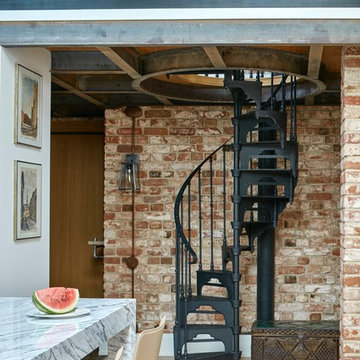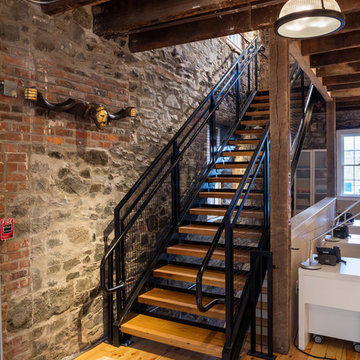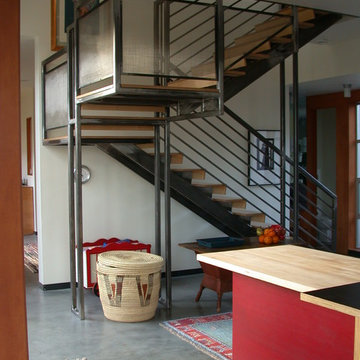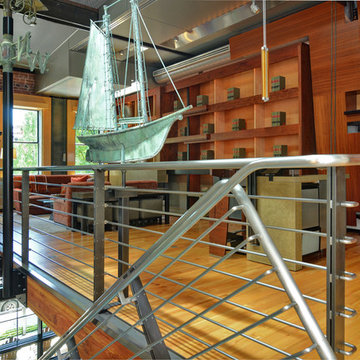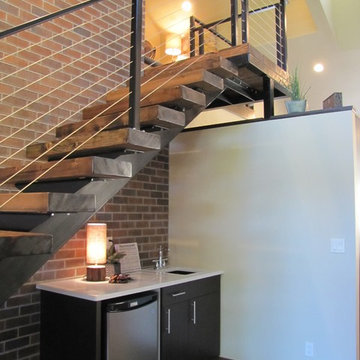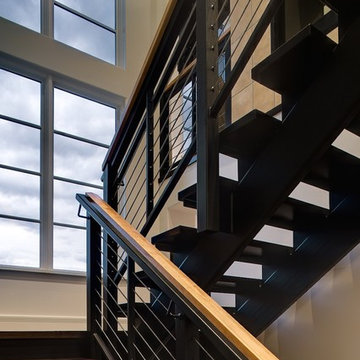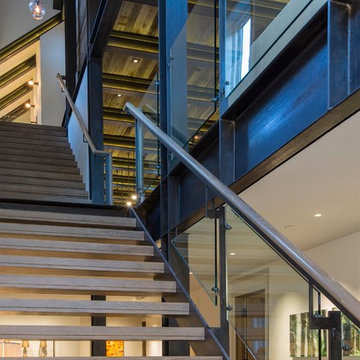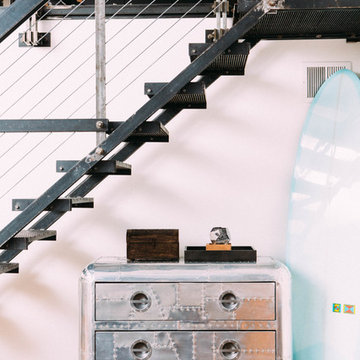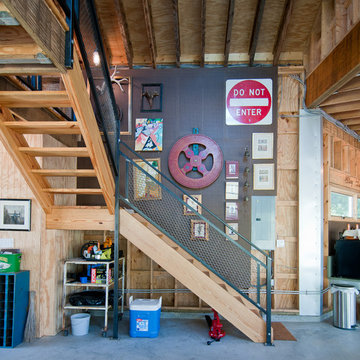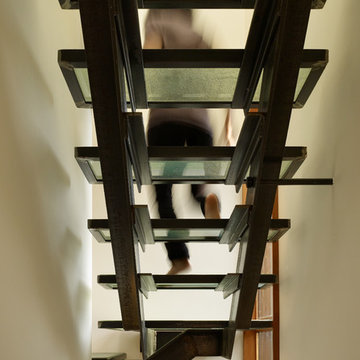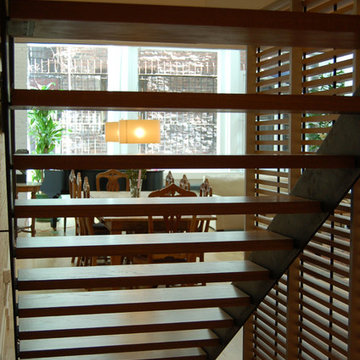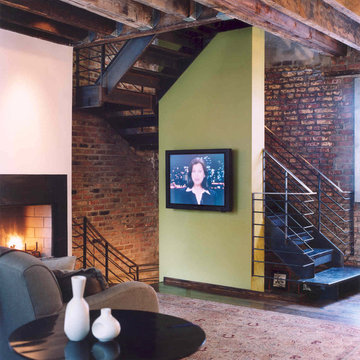7,421 Industrial Staircase Design Photos
Sort by:Popular Today
41 - 60 of 7,421 photos
Item 1 of 2
Find the right local pro for your project
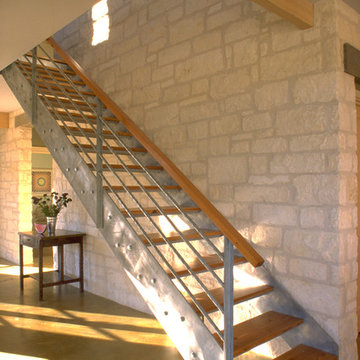
This house and guest house design fits the rolling Hill Country site it commands along the Blanco River in Texas. The somewhat triangular shape of the site grows wider towards the limestone-based river that arcs through the hills.
Every space in the house naturally wanted a view of the river and the forest hills beyond. To achieve this, the house arcs to fit the site, expanding the view and personalizing each space's relationship to the water and woods, as each view is slightly different.
Materials and colors in the house reflect the site: limestone, olive (which matches the water!) stained concrete floors, wood of reminiscent of the woods, and the complementary silvery permanence of galvanized steel.
The 3-layered complex (rendered in stone+metal+glass) is approached downhill from the west through a break in a limestone wall between the main house and the guest house. Upon crossing this threshold, visitors are drawn into the mutually compatible relationship between building and site,
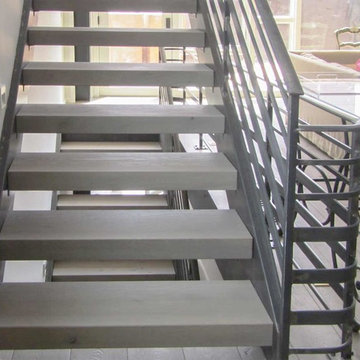
Light grey stair treads and dark gray metal railings lead through and around this home, spiraling up into a second level and a cantilevered living area that projects into the main space. Century Stair designed, manufactured and installed the staircase to complement the existing structural steel beams, materials selected by the clients to renovate flooring, furniture, appliances, and paint selections. We were able to create a staircase solution that was not merely for circulation throughout the home, but pieces of art to match the clients existing decor and an open interior design. CSC 1976-2020 © Century Stair Company ® All rights reserved.
7,421 Industrial Staircase Design Photos
3
