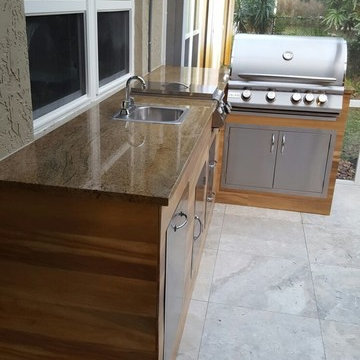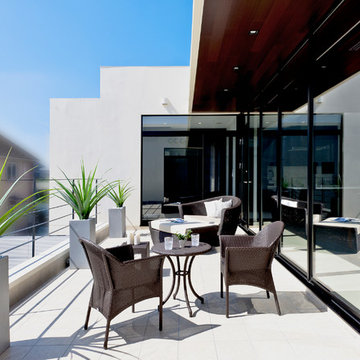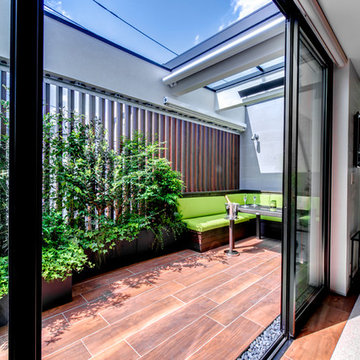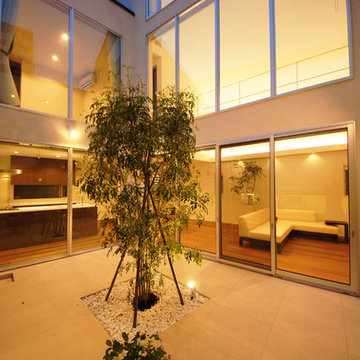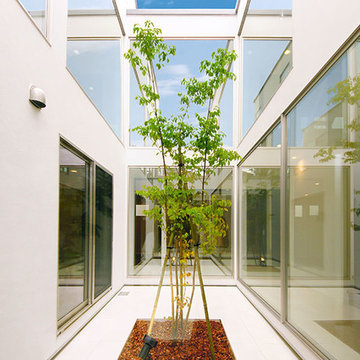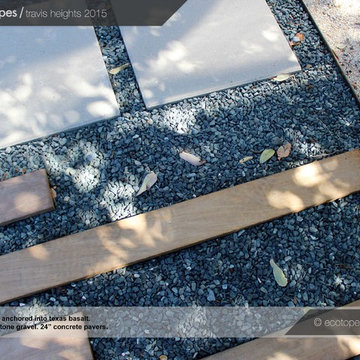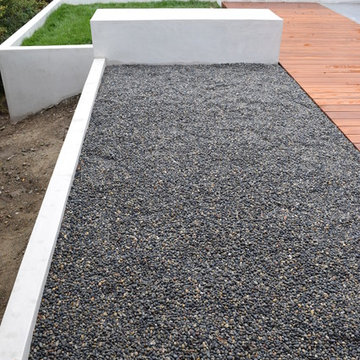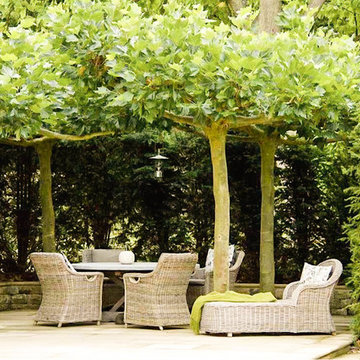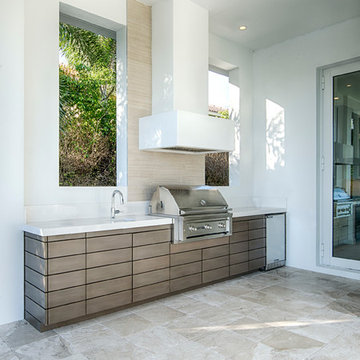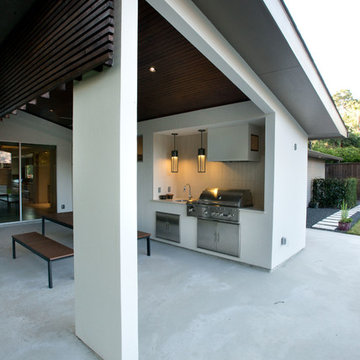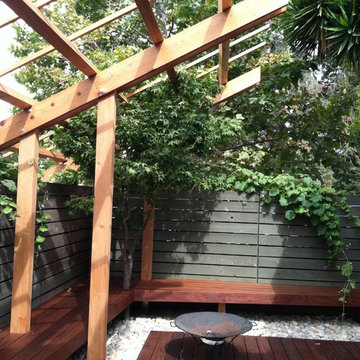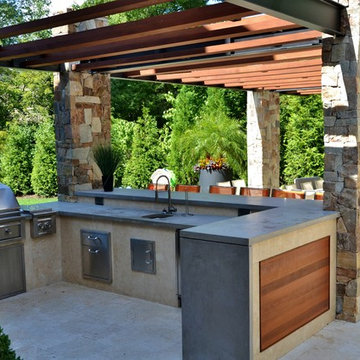57,565 Modern Courtyard Design Photos
Sort by:Popular Today
2701 - 2720 of 57,565 photos
Item 1 of 2
Find the right local pro for your project
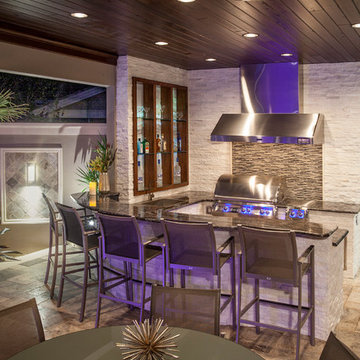
Bar seating creates a perfect spot for enjoying a casual dining gathering. Modern designed aluminum bar seating complements the stainless outdoor kitchen elements. Soak resistant sling fabric pairs comfort and durability.
Photography by Joe Traina
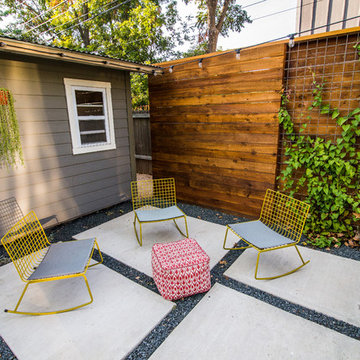
Another fun Crestview project! This young couple wanted a back yard that reflected their bohemian-eclectic style and could add additional privacy from the ever climbing construction around them. A place for “hanging out and drinking coffee or beer in the backyard.” But what was most exciting, was the air stream they had just purchased and were in the process of restoring. With the end goal of using it as a guest home for family and friends, we were challenged with creating a space that was cohesive and connected this new living space with the rest of the yard.
In the front we had another quark to fix. The sidewalk from their front door to the street suddenly stopped 5 feet from the curb, making a less than inviting entry for guests. So, creating a new usable entryway with additional curb appeal was a top priority.
We managed the entertainment space by using modern poured concrete pad’s as a focal. A poured concrete wall serves as a bench as well as creates a visual anchor for the patio area. To soften the hard materials, small plantings of succulents and ground cover were planted in the spaces between the pads. For a backdrop, a custom Cedar Plank wall and trellis combined to soften the vertical space and add plenty of privacy. The trellis is anchored by a Coral Vine to add interest. Cafe style lighting was strung across the area create a sense of intimacy.
We also completed the fence transition, and eliminated the grass areas that were not being utilized to reduce the amount of water waste in the landscape, and replaced these areas with beneficial plantings for the wildlife.
Overall, this landscape was completed with a cohesive Austin-friendly design in mind for these busy young professionals!
Caleb Kerr - http://www.calebkerr.com
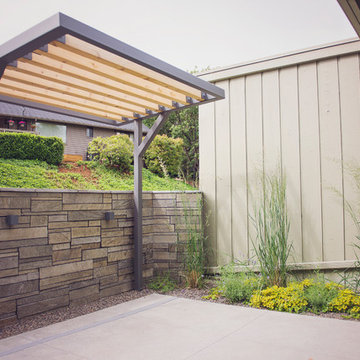
Steel + Cedar arbor shades a compact concrete courtyard with edge plantings of Calamagrostis acutiflora 'Karl Foerster'. A hand-made Quartzite veneer wall encloses the space.
57,565 Modern Courtyard Design Photos
136
