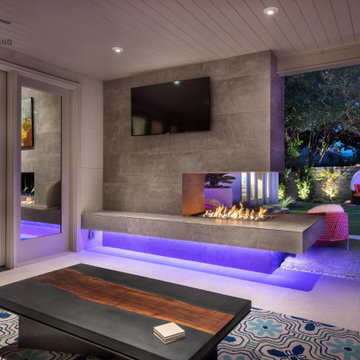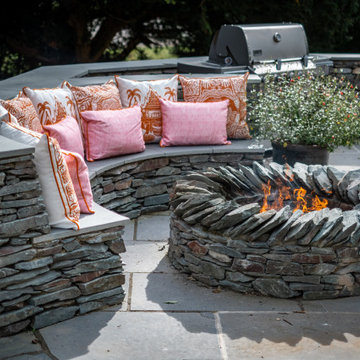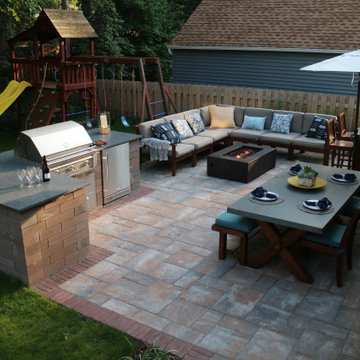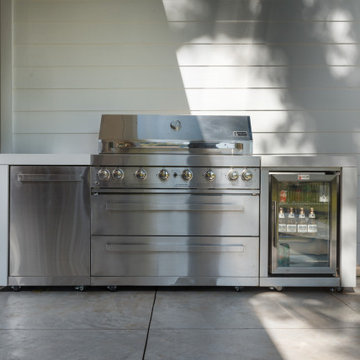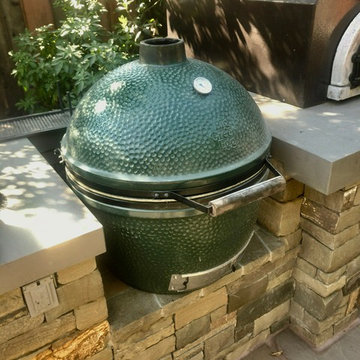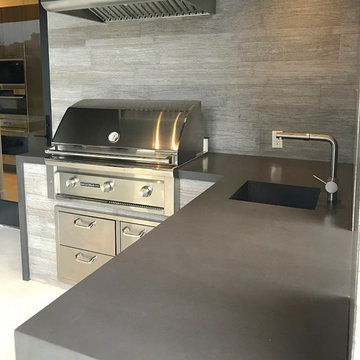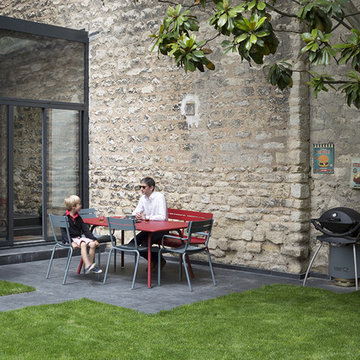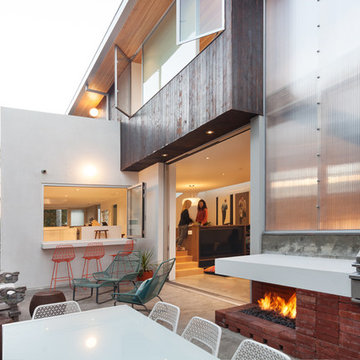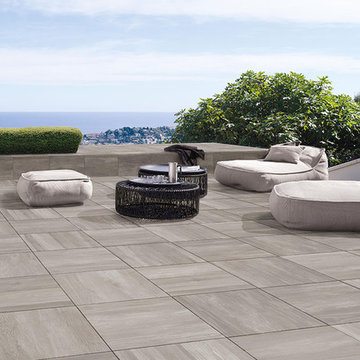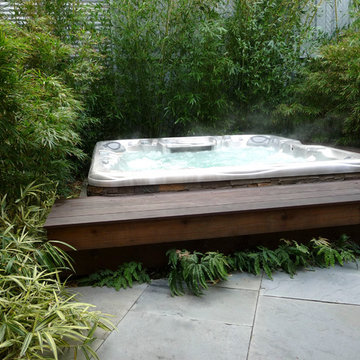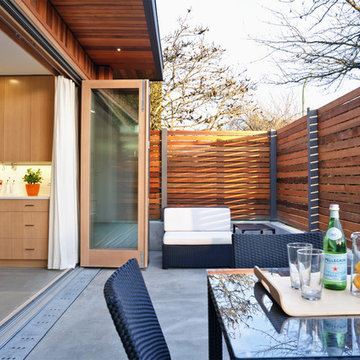55,806 Modern Courtyard Design Photos
Sort by:Popular Today
2781 - 2800 of 55,806 photos
Item 1 of 2
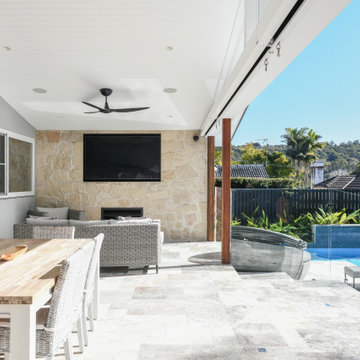
The perfect outdoor area for every type of entertainer. This space features a BBQ/bar area, out door dining table and lounge, a custom fireplace and a built in TV.
Find the right local pro for your project
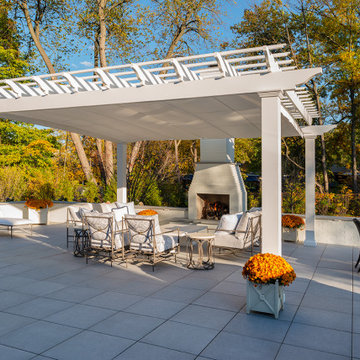
Expansive patio design with an outdoor kitchen. Plenty of room for the band to setup and guests to gather in the custom designed and built patio, outdoor kitchen and pergola.
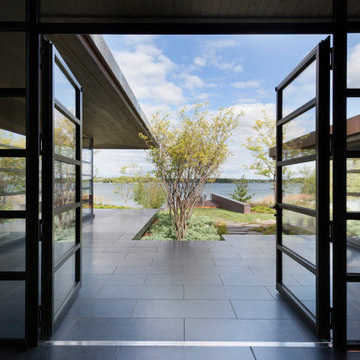
A tea pot, being a vessel, is defined by the space it contains, it is not the tea pot that is important, but the space.
Crispin Sartwell
Located on a lake outside of Milwaukee, the Vessel House is the culmination of an intense 5 year collaboration with our client and multiple local craftsmen focused on the creation of a modern analogue to the Usonian Home.
As with most residential work, this home is a direct reflection of it’s owner, a highly educated art collector with a passion for music, fine furniture, and architecture. His interest in authenticity drove the material selections such as masonry, copper, and white oak, as well as the need for traditional methods of construction.
The initial diagram of the house involved a collection of embedded walls that emerge from the site and create spaces between them, which are covered with a series of floating rooves. The windows provide natural light on three sides of the house as a band of clerestories, transforming to a floor to ceiling ribbon of glass on the lakeside.
The Vessel House functions as a gallery for the owner’s art, motorcycles, Tiffany lamps, and vintage musical instruments – offering spaces to exhibit, store, and listen. These gallery nodes overlap with the typical house program of kitchen, dining, living, and bedroom, creating dynamic zones of transition and rooms that serve dual purposes allowing guests to relax in a museum setting.
Through it’s materiality, connection to nature, and open planning, the Vessel House continues many of the Usonian principles Wright advocated for.
Overview
Oconomowoc, WI
Completion Date
August 2015
Services
Architecture, Interior Design, Landscape Architecture
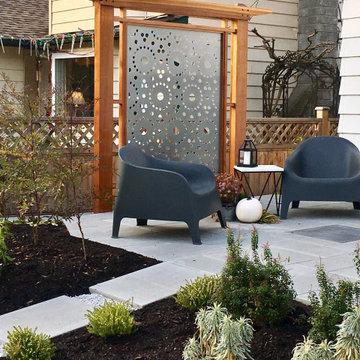
The secondary footpath in the foreground from the street to the patio offers quick and easy kid access
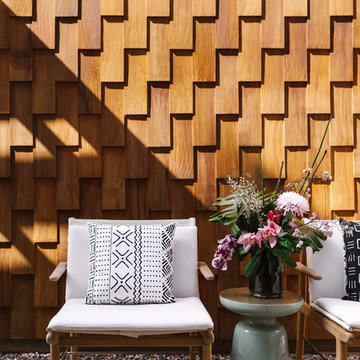
Our Austin studio designed this gorgeous town home to reflect a quiet, tranquil aesthetic. We chose a neutral palette to create a seamless flow between spaces and added stylish furnishings, thoughtful decor, and striking artwork to create a cohesive home. We added a beautiful blue area rug in the living area that nicely complements the blue elements in the artwork. We ensured that our clients had enough shelving space to showcase their knickknacks, curios, books, and personal collections. In the kitchen, wooden cabinetry, a beautiful cascading island, and well-planned appliances make it a warm, functional space. We made sure that the spaces blended in with each other to create a harmonious home.
---
Project designed by the Atomic Ranch featured modern designers at Breathe Design Studio. From their Austin design studio, they serve an eclectic and accomplished nationwide clientele including in Palm Springs, LA, and the San Francisco Bay Area.
For more about Breathe Design Studio, see here: https://www.breathedesignstudio.com/
To learn more about this project, see here: https://www.breathedesignstudio.com/minimalrowhome
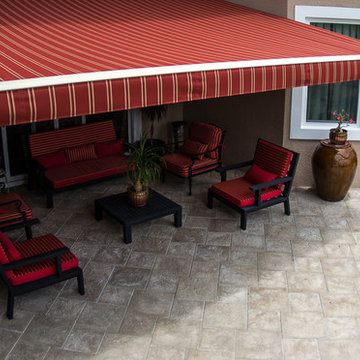
Adding retractable screens and a retractable awning to this Windermere, FL home gave these homeowners the flexibility they needed to make their backyard an oasis!
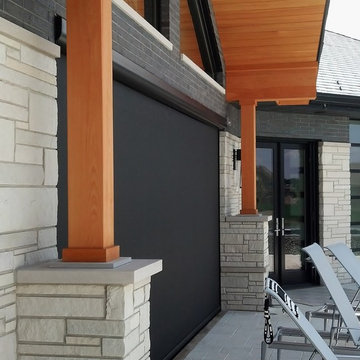
Project included screening the NanaWall system with a Mirage motorized screen and manual retractable door screens on all exterior doors.
Mirage motorized screen was installed by the pool area over the NanaWall system. The mesh chosen by the homeowner was a solar mesh which provides 75% UV protection and allows 25% air flow creating a perfect screening solution to block out UV rays during sunny days but still allowing plenty of airflow when the NanaWall system is fully open.
Exterior doors were screened with manual door screens which retract out of sight when not being used and simply pull across the door opening and latch into place when needed.
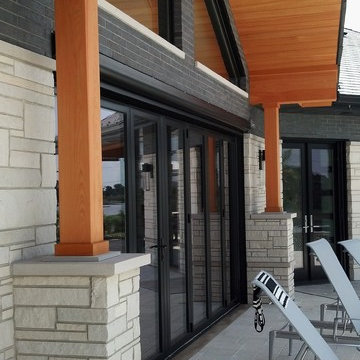
Project included screening the NanaWall system with a Mirage motorized screen and manual retractable door screens on all exterior doors.
Mirage motorized screen was installed by the pool area over the NanaWall system. The mesh chosen by the homeowner was a solar mesh which provides 75% UV protection and allows 25% air flow creating a perfect screening solution to block out UV rays during sunny days but still allowing plenty of airflow when the NanaWall system is fully open.
Exterior doors were screened with manual door screens which retract out of sight when not being used and simply pull across the door opening and latch into place when needed.
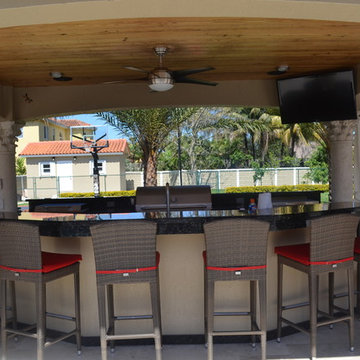
For the last twelve years Luxapatio has been adding luxury to over 3000 backyard. We build our islands in first class quality, in solid construction that resists the outdoor elements. Every island has had its own unique style do to the fact that we build custom design and to fit your budget. Luxapatio has over eight different brands of grills and accessories to choose from and the best project coordinators with knowledge in construction and design in the south Florida industry. Let us transform your backyard into your own little peace of paradise.
For more information regarding this or any other of our outdoor projects please visit our web-sight at www.luxapatio.com where you may also shop online at www.luxapatio/Online-Store.html. Our showroom is located in the Doral Design District at 3305 NW 79 Ave Miami FL. 33122 or contact us at 305-477-5141.
55,806 Modern Courtyard Design Photos
140
