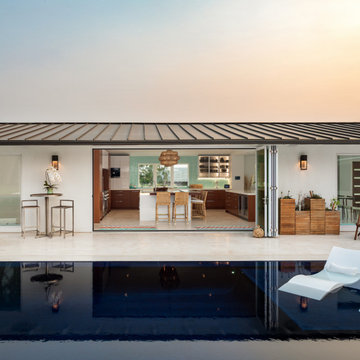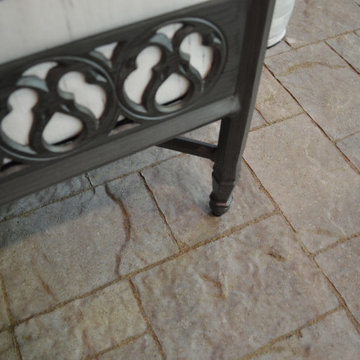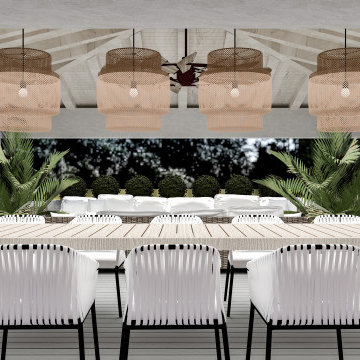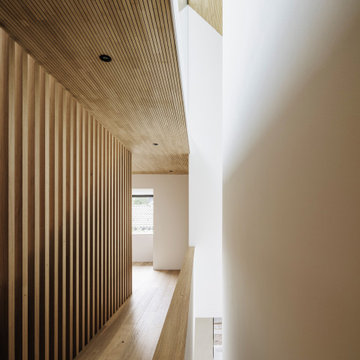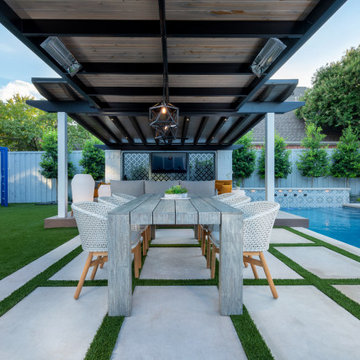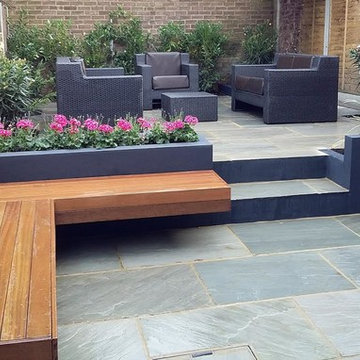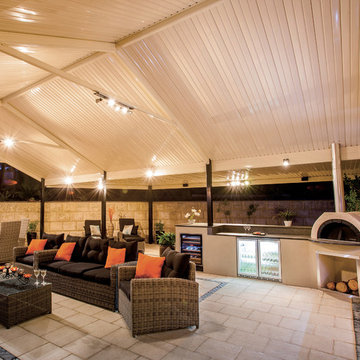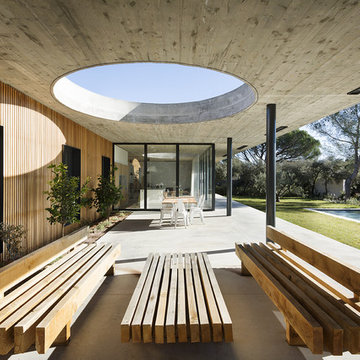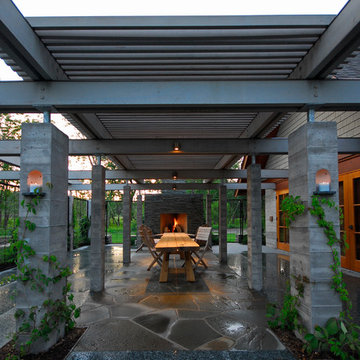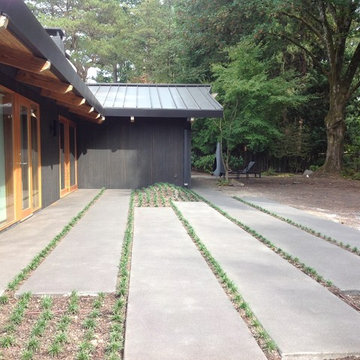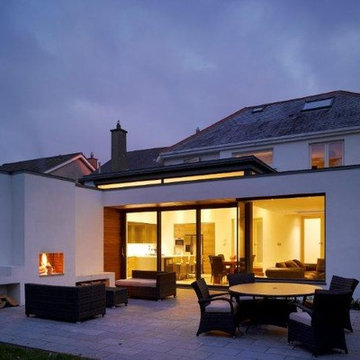55,819 Modern Courtyard Design Photos
Sort by:Popular Today
2861 - 2880 of 55,819 photos
Item 1 of 2
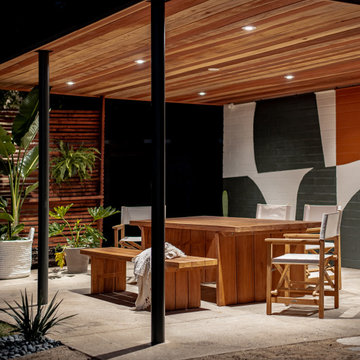
Custom design and hand painted geometric mural on refurbished carport turned dining area, with recessed lighting, and a light wood outdoor dining table and chairs.
Find the right local pro for your project
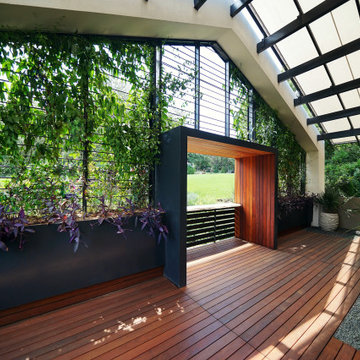
Warm ipe wood deck to the dappled-light of the second floor patio, surrounded by vines and greenery. Overlook at the juliet balcony.
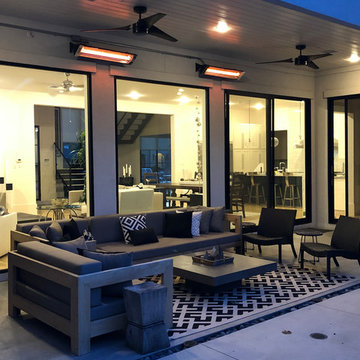
Dallas Landscape Lighting installs these surface mounted Infra-Tech brand outdoor / patio heaters in and around Dallas, TX. Call us for a free estimate 214-202-7474 or http://www.dallaslandscapelighting.net/
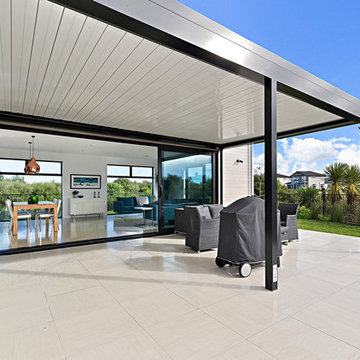
The kitchen and open-plan living connect to a large tiled patio via stacker slider doors. A louvred roof allows for all-weather barbecuing and entertaining.
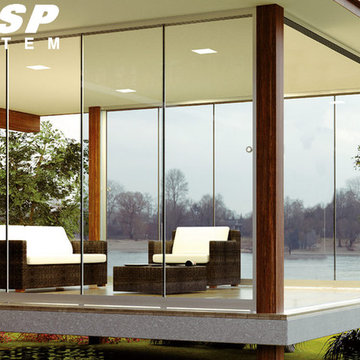
Glass Walls are perfect if you need additional space in your home, if you'd like to increase the number of seats in your àrestaurant or simply close a terrace or a pergola.
Our glass walls give you a comfortable and sheltered space without sacrificing the light and the view.
Furthermore, their sliding glass panels slide into the wall, opening up the indoor living to the patio, the deck or the balcony and creating one continuous space.
Alone or combined with our coverings, glass walls are an excellent solution to close any space.
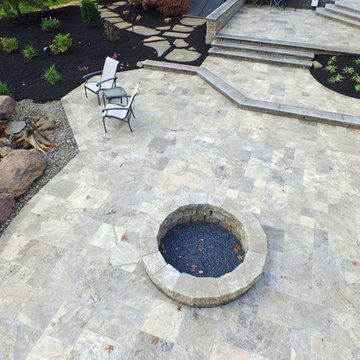
Dream backyard
This Amazing Dream Backyard Project features just about all the options you have ever dreamed about having in your very own backyard. We just recently completed this project and as you can tell from the video and photos below it’s quite the dream backyard. But dreams can came true, and for these homeowners they certainly have. So proud of our team for coming together and installing another amazing backyard paradise. The outdoor living area features everything from fire to water and includes multiple travertine patio areas, flagstone and travertine walkways, stone steps, pondless waterfall, landscape lighting, outdoor audio, fire pit, and landscaping. To think were the project came from a decrepit old deck to this beautiful work of art is almost unreal!
Travertine Patio and Fire Pit
The dream backyard project included the installation of various hardscape items including travertine patio, Seating walls, Steps, and walkways. The patio material is silver travertine laid in French pattern. The patio area is approximately 1,012 sq ft with antiqued finish and natural edge. All walls and steps are constructed using natural stone Semco ‘Cedar Ridge’ sawn wall stone. Caps and stair treads are constructed of natural stone ‘Chateau Limestone’ 2″ thick and 14″ deep, thermal top and rock faced edges. Cap stone for grill wall is 18″ wide polished and sealed top. Under grill area the patio is outdoor ‘wood look’ porcelain tile. A Semco ‘Cedar Ridge’ 57″ Fire Pit with Large Zentro ‘Smokeless’ insert is installed on the lower patio area. As of these pictures and this video the fire pit insert has yet to be installed. Sealing of Travertine surfaces using GST stain blocking sealer will be completed once the project is entirely finished. Stepping stone pathway to the side of the home is full color Pa Flagstone irregular steppers.
Landscaping
Landscape beds, plants, trees, edging and mulching was done around the entire back and side yards of the home using triple cut bark mulch. Plant variety and size specifications were all chosen by our amazing designer Wes. The landscaping portion of this project also included the grading, lawn repair, and seeding of all the areas damaged and disturbed during construction.
Pondless Waterfall
A 15′ pondless waterfall was installed into the new landscape to the side of the lower patio for maximum viewing. The waterfall features approximately 15 foot of stream with multiple waterfalls. Two side by side spillways merge into a wide stream with a small waterfall before turning and going into the final falls at the basin area. The Waterfall is outfitted with low voltage LED underwater landscape lighting throughout.
Outdoor Sound
The Outdoor Sound System installed was a TRU Audio 4 speaker system and 12″ outdoor hardscape subwoofer. This system also includes the amplifier which is located in the home owners basement as well as Apple Airport Express and Blue Tooth Connection.
Siding
Siding work to be completed is still unfinished as of the time this video and pictures were shot. Siding was removed and salvaged in areas need for the patio and electrical work. Siding in areas of new outdoor living space to include: new vinyl siding on entire rear kitchen/bathroom wall from top to bottom as well as Piecing in around lights and sliding door on adjacent wall and in back of garage.
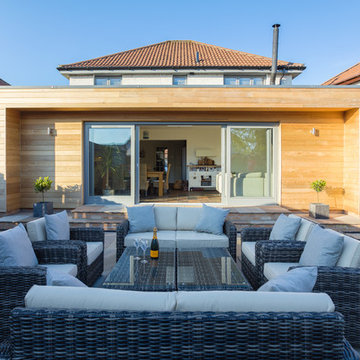
Our clients here gave us a free reign to redesign their kitchen area by adding a luxurious new modern extension to transform their home. Large bespoke sliding doors open up the new cedar lined extension onto a new patio area blending outdoor style living seamlessly to the rest of their house.
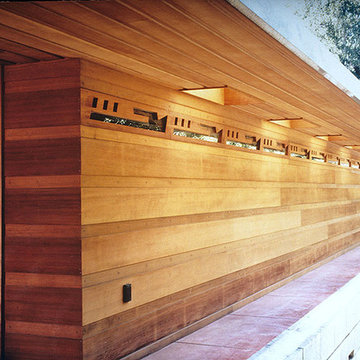
Typical of Wright’s Usonian houses, the entrance is arrived at after traversing a long interior gallery with “perforated board” windows. Slopping copper roof of vaulted living room roof is seen at the end of the gallery.
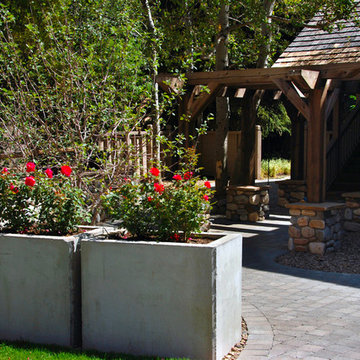
An existing stone wall was modified with the addition of large concrete planters. This helps to define the entry courtyard as well as separate it visually and emotionally from the street, not to mention provides space for colorful perennial and annual plantings.
55,819 Modern Courtyard Design Photos
144
