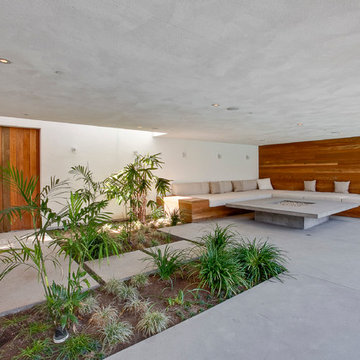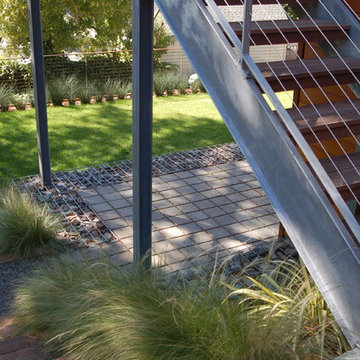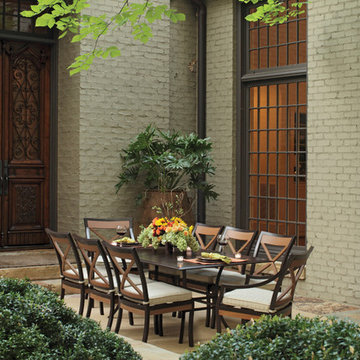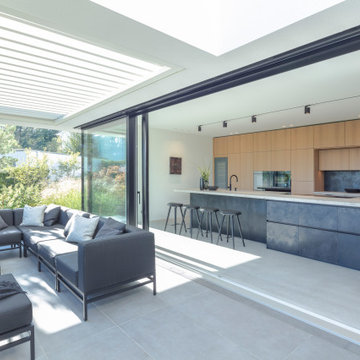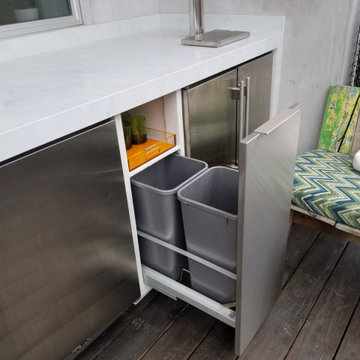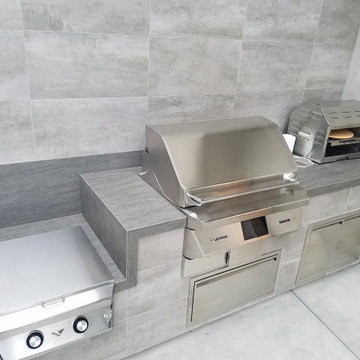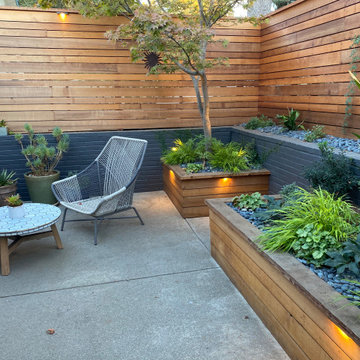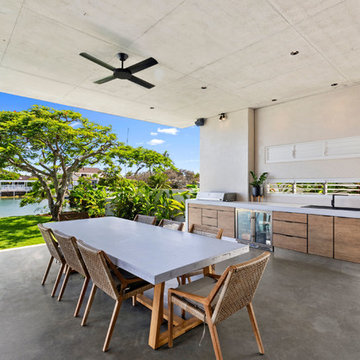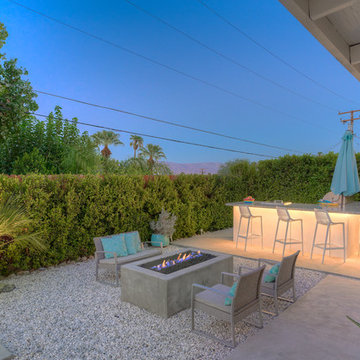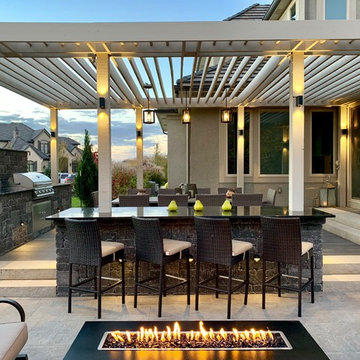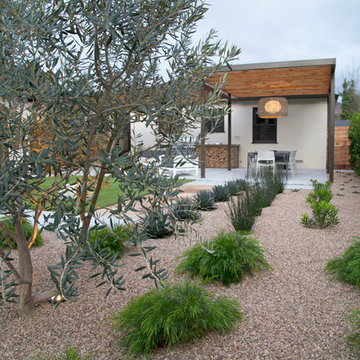55,981 Modern Courtyard Design Photos
Sort by:Popular Today
3021 - 3040 of 55,981 photos
Item 1 of 2
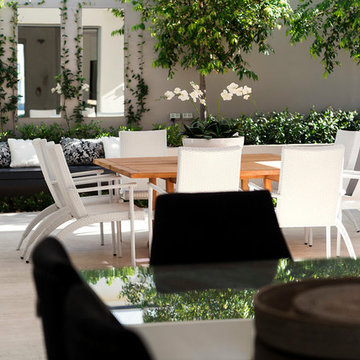
DMax photography, Liz Prater interior design and fit out. Swell Homes addition and renovation.
Find the right local pro for your project
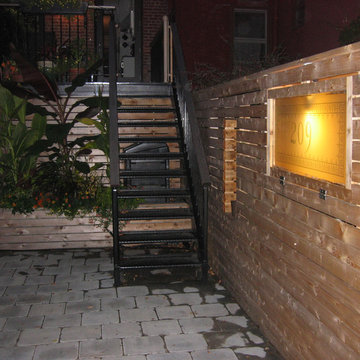
The cedar fence has lights embedded in it, including one behind the original front door transom glass. The glass folds down and is used as a serving surface for outdoor meals.
Townhouse renovation by Ben Herzog.
Photography by Marco Valencia.
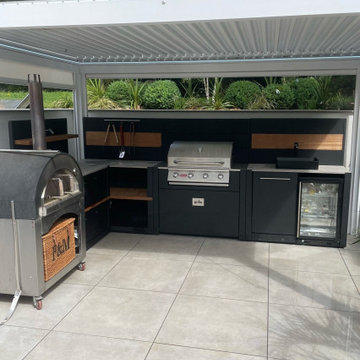
This stunning outdoor kitchen setup under an aluminium pergola in Daventry was built by Platinum Garden Landscapes. We had the opportunity to chat with Lee Fenn, the founder of the company – here’s what he says!
“Our clients wanted create the ultimate outdoor living space that connected seamlessly to their pool room. We linked the pool room and patio together using beautiful contemporary porcelain tiles and created separate zones for cooking, dining, socialising and relaxing with aluminium louvered pergolas.
We designed a full planting and lighting scheme for this truly amazing project and incorporated Corten Steel accents with water features and planters. One of their wish list elements was a bespoke slide to take you from the upper level of their garden down onto the newly formed lower level. But this wasn’t just for the kids, we made sure this slide was adult friendly too. Meaning no-one has to miss out on the fun!”
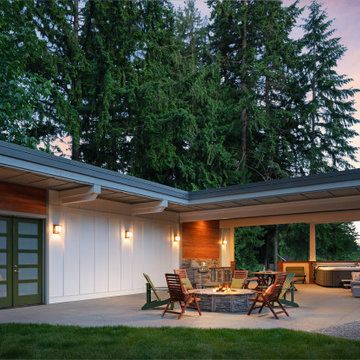
Converted an Indoor pool with a glass ceiling, window walls, and full brick fireplace. To a half-covered outdoor living space with an indoor workshop. For this project, we went with a PNW modern outdoor living layout. We filled and demoed the pool, stripped the existing layout to partial framing due to existing water damage. replaced roof, custom outdoor kitchen with a rock to wood panel transitioning, Added lighting, and custom firepit.
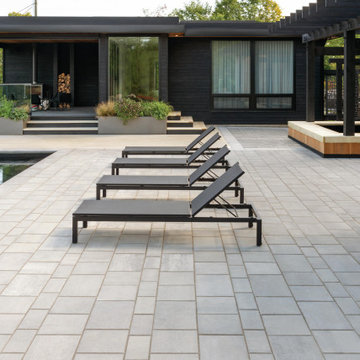
A large modern concrete patio slab, Industria’s square shape and smooth surface allows you to play with colors and patterns. Line them up for a clean contemporary look or have some fun by installing them diagonally to create a field of diamonds. Perfect to use for rooftops, terraces, patios, pool decks, parks and pedestrain walkways.
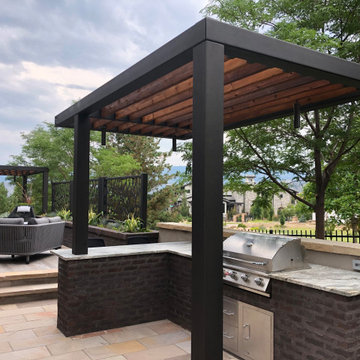
This project was a complete scrape, re-design and build. The old landscaping was exposed, sloping and unusable. We re-designed the space to be a well thought out extension of the home and created a very private modern oasis. There are two powder coated steel and cedar pergolas, and outdoor kitchen, privacy walls, brick planters, a sunken fire pit area and powder coated steel privacy screens. The designer completed the installation with fun, modern annual planters and furniture.
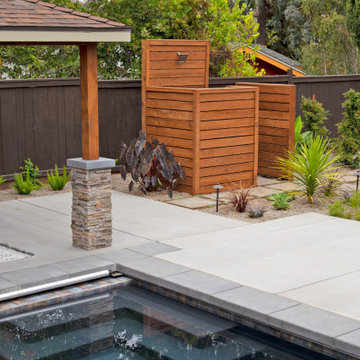
This spacious, multi-level backyard in San Luis Obispo, CA, once completely underutilized and overtaken by weeds, was converted into the ultimate outdoor entertainment space with a custom pool and spa as the centerpiece. A cabana with a built-in storage bench, outdoor TV and wet bar provide a protected place to chill during hot pool days, and a screened outdoor shower nearby is perfect for rinsing off after a dip. A hammock attached to the master deck and the adjacent pool deck are ideal for relaxing and soaking up some rays. The stone veneer-faced water feature wall acts as a backdrop for the pool area, and transitions into a retaining wall dividing the upper and lower levels. An outdoor sectional surrounds a gas fire bowl to create a cozy spot to entertain in the evenings, with string lights overhead for ambiance. A Belgard paver patio connects the lounge area to the outdoor kitchen with a Bull gas grill and cabinetry, polished concrete counter tops, and a wood bar top with seating. The outdoor kitchen is tucked in next to the main deck, one of the only existing elements that remain from the previous space, which now functions as an outdoor dining area overlooking the entire yard. Finishing touches included low-voltage LED landscape lighting, pea gravel mulch, and lush planting areas and outdoor decor.
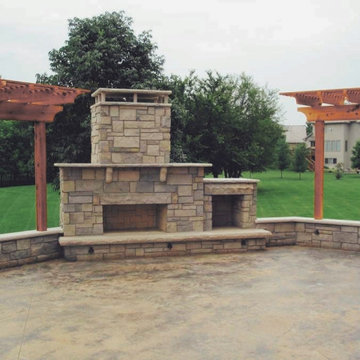
A backyard patio with outdoor fireplace ready to be enjoyed by family and friends all year long
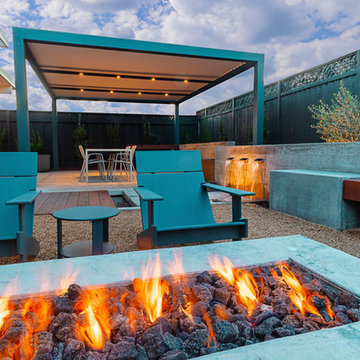
Custom PIP firepit w/ gravel pathway, custom water feature with IPE bench and retaining wall.
55,981 Modern Courtyard Design Photos
152
