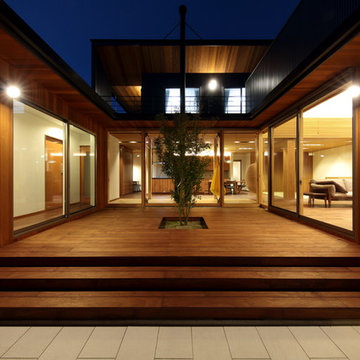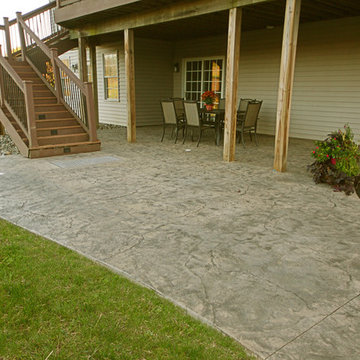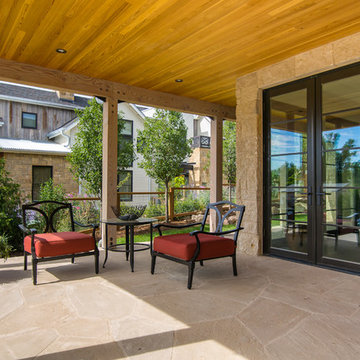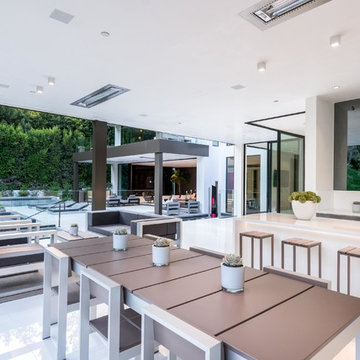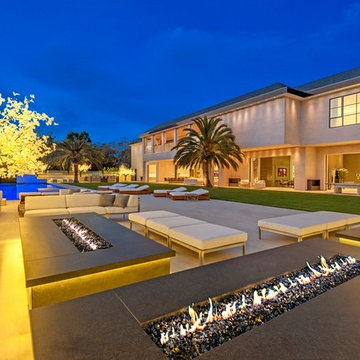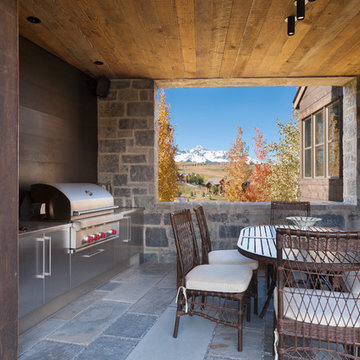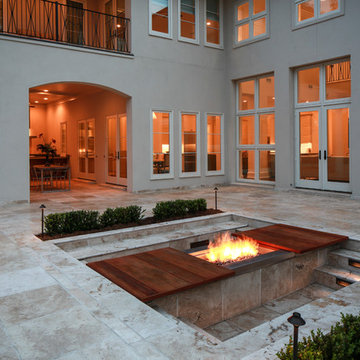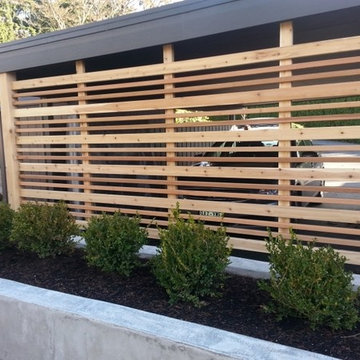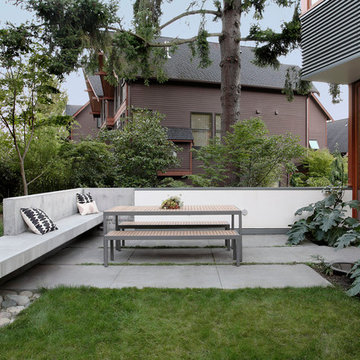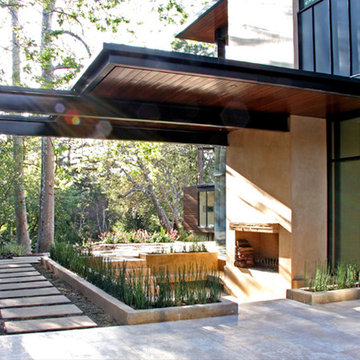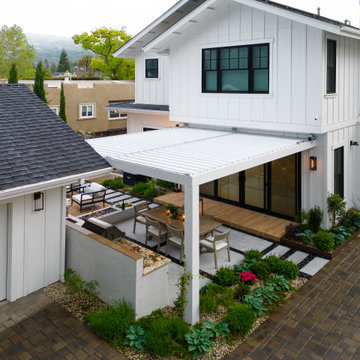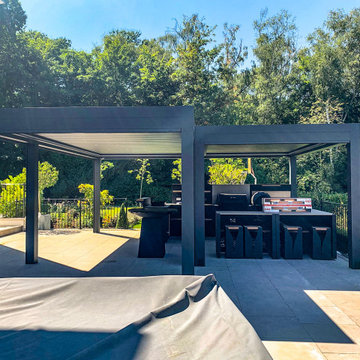56,071 Modern Courtyard Design Photos
Sort by:Popular Today
3061 - 3080 of 56,071 photos
Item 1 of 2
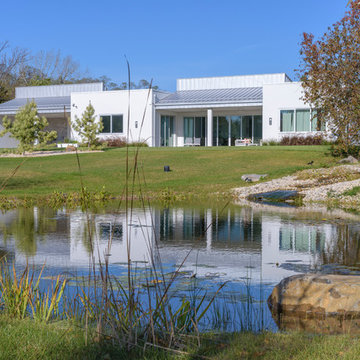
This ultra modern designed home was a product of a very professional and experienced design and construction team. We worked hand-and-hand with the architect and homeowner from the initial concept to final completion to design a home that not only met the homeowner’s needs but also fit within their budget. This home boasts state of the art technology at every corner. LaCantina windows and doors help to bring the outside and inside together seamlessly.
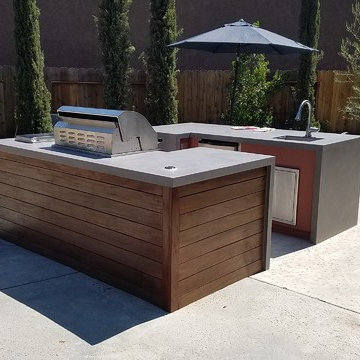
Two L-shaped island arranged in a walk thru design, with overhanging counter for seating
Find the right local pro for your project
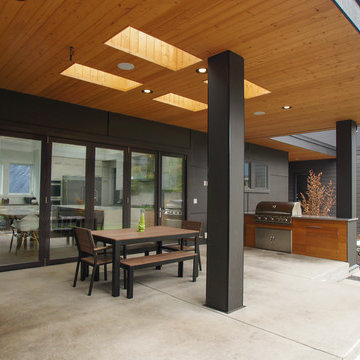
The covered patio and built-in barbecue make the backyard perfect for outdoor living.
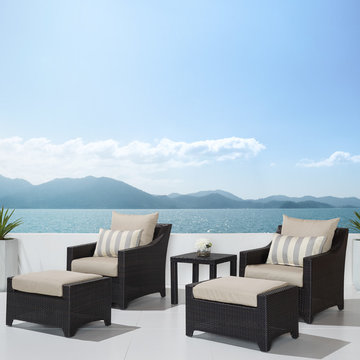
Enjoy your summer with a seating set that combines ultimate comfort with impeccable style. From sharing a conversation, reading a book, or simply enjoying the sun, this five-piece outdoor furniture set can help you sink in, kick back, and let the time slip away. Featuring water-resistant cushions, built with sturdy powder coated aluminum frames, and adorned with all-weather resin wicker, it's the perfect complement to any outdoor space.
Features:
Set includes two club chairs with coordinated accent lumbar pillows, two matching club ottomans, and a woven accent side table.
Frame constructed with high quality, powder coated aluminum for years of durability.
Cushions are covered in fade-resistant Sunsharp® fabric, which is easily removable to clean or switch colors with our patented cushion cover system.
Hand-woven SolarFast® resin wicker in rich Espresso is UV, weather, and water-resistant.
Multi-layered weatherproof foam cushions deliver superior comfort while allowing the moisture to completely drain.
Easy to clean with a mild soap and water.
Seats and ottomans come fully assembled, with minor table assembly required.
Designed to coordinate with the pieces in the Deco Collection by RST Brands.Enjoy your summer with a seating set that combines ultimate comfort with impeccable style. From sharing a conversation, reading a book, or simply enjoying the sun, this five-piece outdoor furniture set can help you sink in, kick back, and let the time slip away. Featuring water-resistant cushions, built with sturdy powder coated aluminum frames, and adorned with all-weather resin wicker, it's the perfect complement to any outdoor space.
Features:
Set includes two club chairs with coordinated accent lumbar pillows, two matching club ottomans, and a woven accent side table.
Frame constructed with high quality, powder coated aluminum for years of durability.
Cushions are covered in fade-resistant Sunsharp® fabric, which is easily removable to clean or switch colors with our patented cushion cover system.
Hand-woven SolarFast® resin wicker in rich Espresso is UV, weather, and water-resistant.
Multi-layered weatherproof foam cushions deliver superior comfort while allowing the moisture to completely drain.
Easy to clean with a mild soap and water.
Seats and ottomans come fully assembled, with minor table assembly required.
Designed to coordinate with the pieces in the Deco Collection by RST Brands.
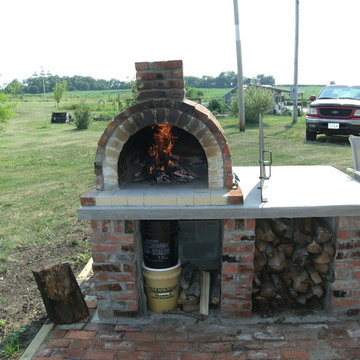
Is this Heaven? No.. It's Iowa. Well, with this wood fired brick pizza oven and large prep table, Iowa is looking closer like heaven! To view more pictures of this wood fired pizza oven (and many, many more ovens), please visit - BrickWoodOvens.com
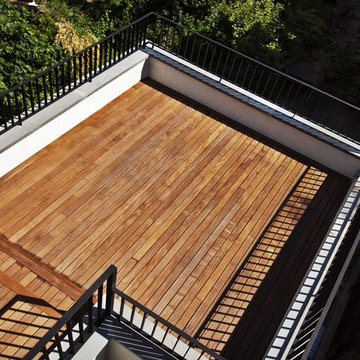
A full gut renovation of a 4-story townhouse in Fort Greene. A main goal was to retain all of the original detail still intact, however, at the same time, give the house a distinctly modern feel. In areas where detail was still substantially intact - the entrance and stair hall, for example - dramatic color and contrasting white trim were used to update a previously dark and ponderous space. The house can be seen as a series of vignettes - spaces of differing design, but of similar design approach - woven together by the central stair. The stair culminates at a large, top floor studio space designed to take best advantage of existing views to Fort Greene Park.
Project team: Richard Goodstein, Helen Traversi
Structural: Pulaski & Sirota, Brooklyn, NY
Contractor: Perfect Renovation, Brooklyn, NY
Millwork: Premium Millwork, Brooklyn, NY
Photography: Tom Sibley
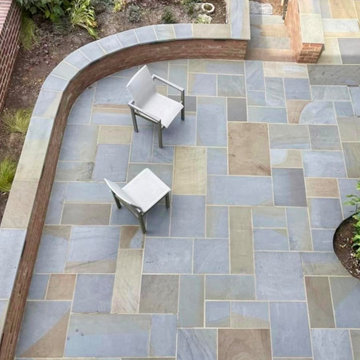
Straight Cut Pennsylvania Flagstone Patio, with Rose Range Brick sitting wall and a flagstone cap with Lighting.
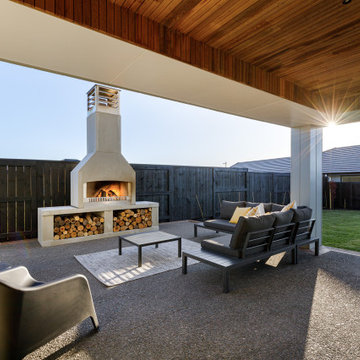
Landmark Homes captivating new Showhome in Taupō’s popular Ngā Roto Estate has been designed and styled to provide easy, family living.
Inspired to provide a laid-back living environment for families who want the freedom to relax and unwind in a spacious and meticulously designed home while having the flexibility to enjoy the best of alfresco living all year round.
The two-storied, four bedroom Showhome boasts the best of New Zealands craftmans ship and some truly unique features, including open plan living, an entertainers kitchen and open scullery, dining with fantastic indoor/outdoor flow to both the covered and uncovered patios offering entertaining options whatever the weather.
SHOWSTOPPING FEATURES
The Showhome consists of three spacious upper-level bedrooms with ample storage, two bathrooms and a study. The master bedroom is positioned to maximise the morning sun and offers picturesque views of Mount Tauhara on the beautiful Lake Taupō.
But the real focal point of the master bedroom is the luxurious, fully tiled ensuite, complete with a large, raised walk-in shower and stunning freestanding bath that begs for a relaxing soak at the end of a long day. Stylish hanging ball pendants and LED strip lighting around the tub and beneath the vanity complement and enhance the contemporary and calming mood.
LAID BACK FAMILY LIVING
The Showhome consists of three spacious upper-level bedrooms with ample storage, two bathrooms and a study. The master bedroom is positioned to maximise the morning sun and offers picturesque views of Mount Tauhara on the beautiful Lake Taupō.
But the real focal point of the master bedroom is the luxurious, fully tiled ensuite, complete with a large, raised walk-in shower and stunning freestanding bath that begs for a relaxing soak at the end of a long day. Stylish hanging ball pendants and LED strip lighting around the tub and beneath the vanity complement and enhance the contemporary and calming mood.
Teenagers or guests who crave privacy are catered for with a downstairs bedroom and another luxurious bathroom complete with freestanding bath and separate shower. The open-plan kitchen includes an open scullery and rustic Dekton kitchen island coloured in earthy and moody tones, while the dark cabinetry, black tapware and warm cedar shelving offer a sense of functional indulgence.
56,071 Modern Courtyard Design Photos
154
