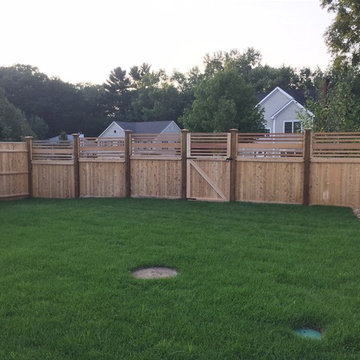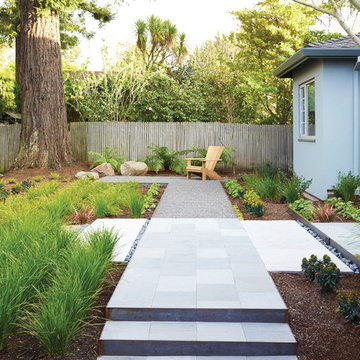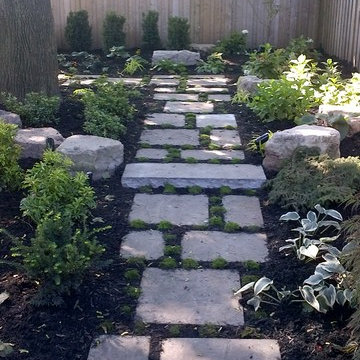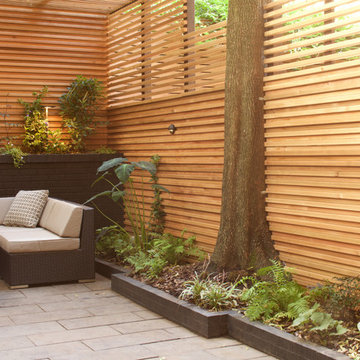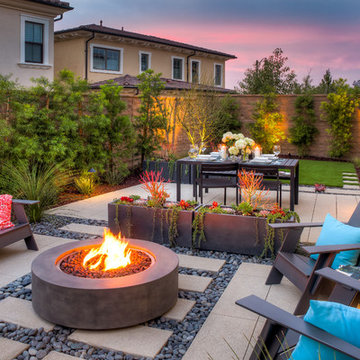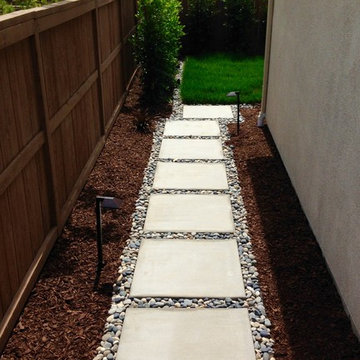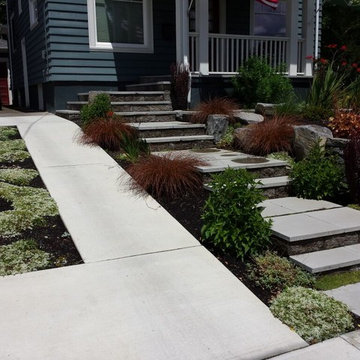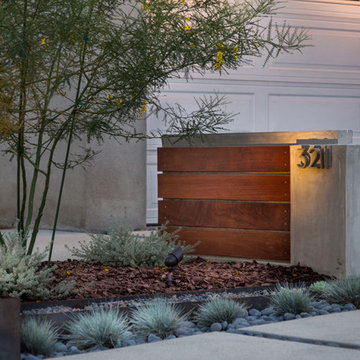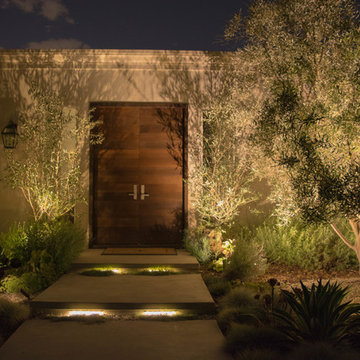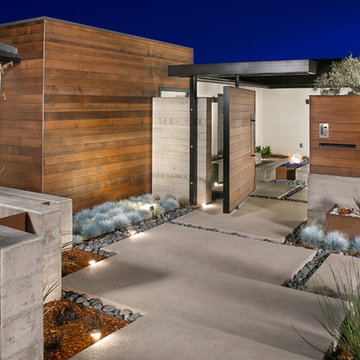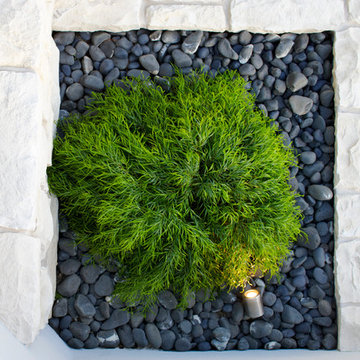77,114 Modern Garden Design Photos
Sort by:Popular Today
141 - 160 of 77,114 photos
Item 1 of 2
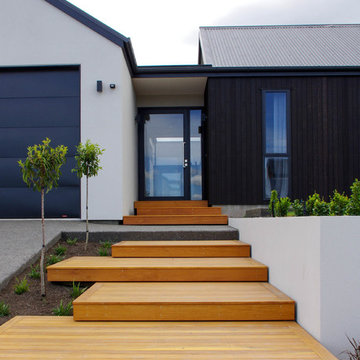
This modern house design is complimented by the random width timber steps leading to the front door. The plaster finished block wall, timber steps and exposed aggregate concrete are materials which complement each other very well.
Photos By: Xteriorscapes
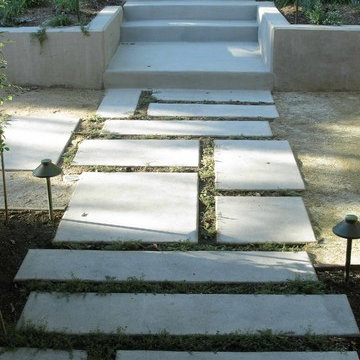
Mixed size of cast in place concrete paving and stair risers combined with pervious paving and planting at entry.
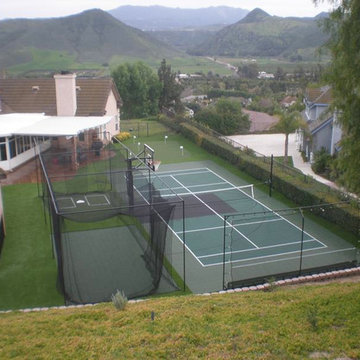
Custom Backyard Multi-Sport Court with Basketball Hoop System, Rebounder and Sports Netting Systems, Putting Green, Batting Cage and Accessories.
Find the right local pro for your project
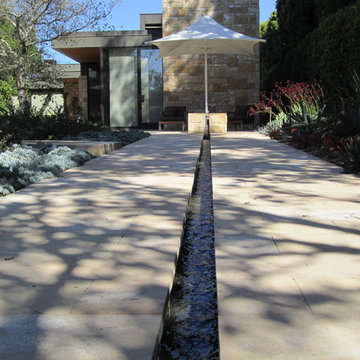
To anchor a modern house, designed by Frederick Fisher & Partners, Campion Walker brought in a mature oak grove that at first frames the home and then invites the visitor to explore the grounds including an intimate culinary garden and stone fruit orchard.
The neglected hillside on the back of the property once overgrown with ivy was transformed into a California native oak woodland, with under-planting of ceanothus and manzanitas.
We used recycled water to create a dramatic water feature cut directly into the limestone entranceway framed by a cacti and succulent garden.
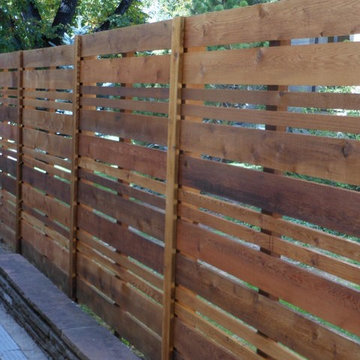
Custom horizontal western red cedar fence.
3/4" thick true western red cedar horizontal boards with cedar posts, and cap.
We have many different styles to choose from. All custom built.
Serving all of Denver Colorado Metro and Northern Colorado
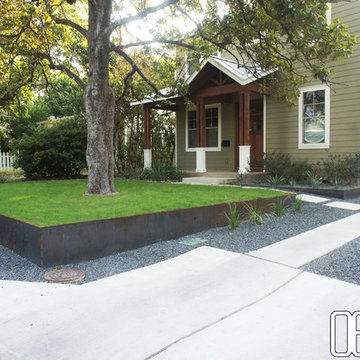
Front yard and driveway, with Texas basalt, steel retaining wall and native plants
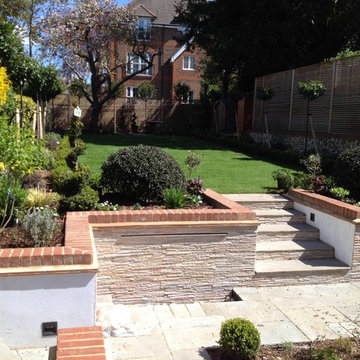
The rectangular design of thee walls offer sharp contrast to the soft planting. The water features are sheets of water cascading into the lower pools either side of the steps. Cladding is limestone panelling.
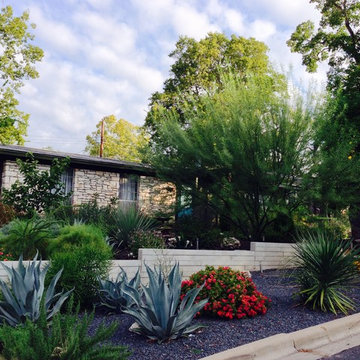
Xeriscaped front yard with plenty of perennials and agaves; and a board formed concrete retaining wall.
77,114 Modern Garden Design Photos
8

