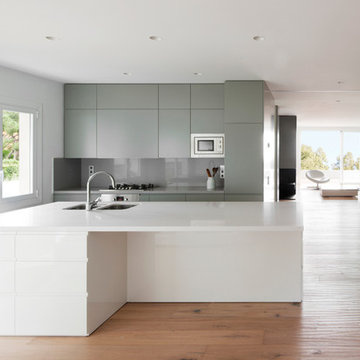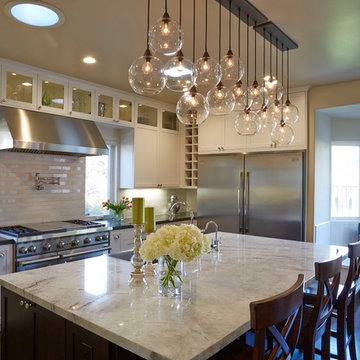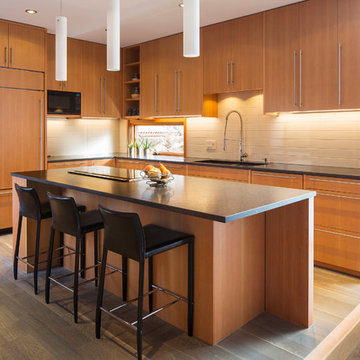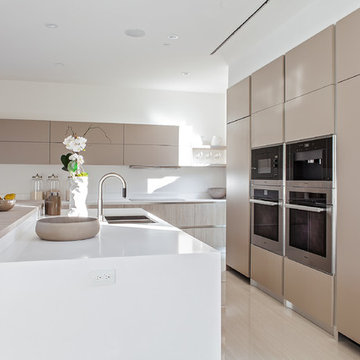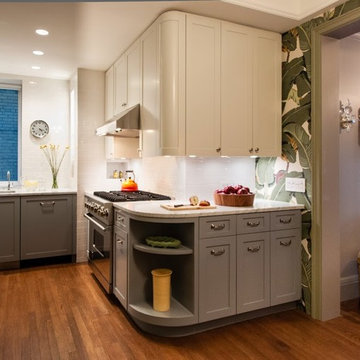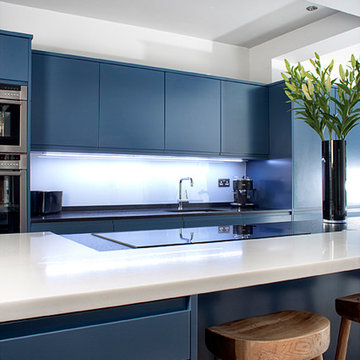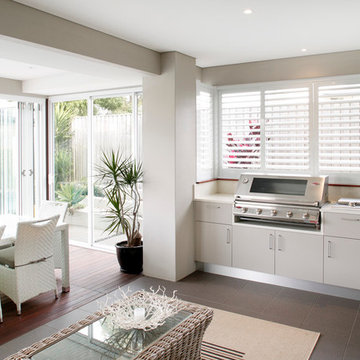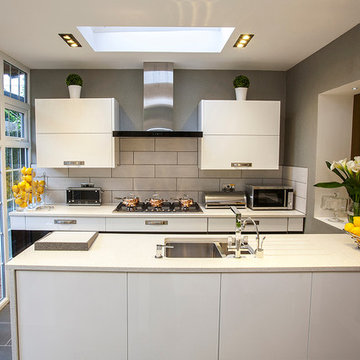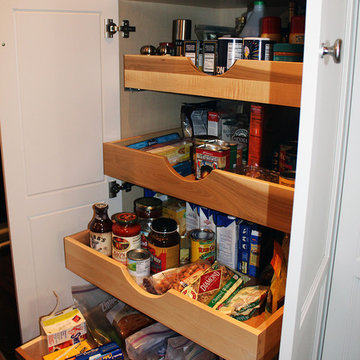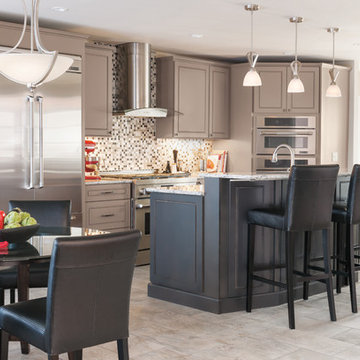498,081 Modern Kitchen Design Photos
Sort by:Popular Today
1081 - 1100 of 498,081 photos
Item 1 of 2
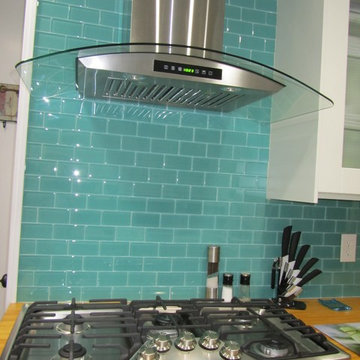
Contractor: Helping Hands Renovations
www.prosourceplatinum.com/helping-hands-renovations
Find the right local pro for your project
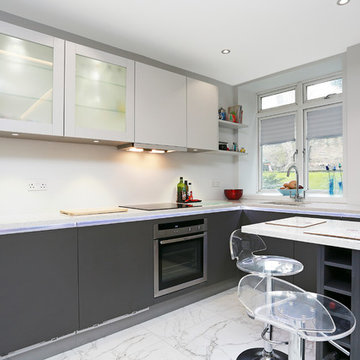
Small two tone kitchen with Light Grey laminate wall units and Anthracite laminate kitchen base units.
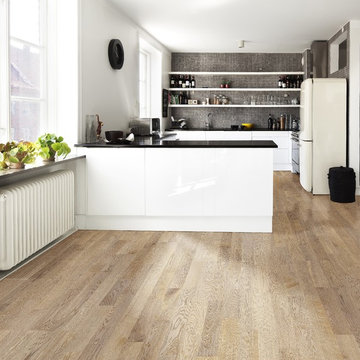
The idea for Scandinavian Hardwoods came after years of countless conversations with homeowners, designers, architects, and builders. The consistent theme: they wanted more than just a beautiful floor. They wanted insight into manufacturing locations (not just the seller or importer) and what materials are used and why. They wanted to understand the product’s environmental impact and it’s effect on indoor air quality and human health. They wanted a compelling story to tell guests about the beautiful floor they’ve chosen. At Scandinavian Hardwoods, we bring all of these elements together while making luxury more accessible.
Kahrs Oak Portofino, by Scandinavian Hardwoods
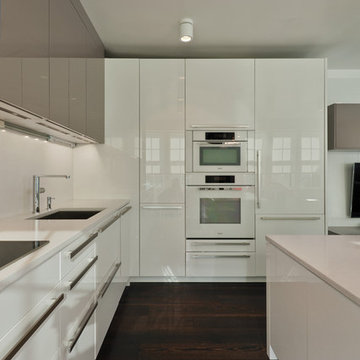
Modern and clean lines were the inspiration to this design. The one bedroom condo in Cambridge allowed a lot of natural lighting in this space to really allow the high gloss to expose it's true beauty. A few of the man things that make this design unique would be; the frosty white Miele appliances to match the finish of the cabinets and the overall clean lines and modern touch this space offers.
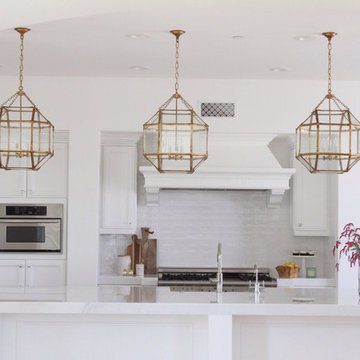
Moden Gold Chandelier pendants add impact to this all white udpdated kitchen. Colorado Gold Marble, handmade subway tiles.
498,081 Modern Kitchen Design Photos

The living room side of the peninsula was initially designed to be a desk area. During construction, the client decided that installing shelves in the leg area of the desk would be more useful. The cabinet finish was applied underneath the shelves to achieve a finished-furniture look on this side of the peninsula.
55

